Idées déco d'entrées avec un mur gris
Trier par :
Budget
Trier par:Populaires du jour
1 - 20 sur 21 245 photos
1 sur 2

Free ebook, Creating the Ideal Kitchen. DOWNLOAD NOW
We went with a minimalist, clean, industrial look that feels light, bright and airy. The island is a dark charcoal with cool undertones that coordinates with the cabinetry and transom work in both the neighboring mudroom and breakfast area. White subway tile, quartz countertops, white enamel pendants and gold fixtures complete the update. The ends of the island are shiplap material that is also used on the fireplace in the next room.
In the new mudroom, we used a fun porcelain tile on the floor to get a pop of pattern, and walnut accents add some warmth. Each child has their own cubby, and there is a spot for shoes below a long bench. Open shelving with spots for baskets provides additional storage for the room.
Designed by: Susan Klimala, CKBD
Photography by: LOMA Studios
For more information on kitchen and bath design ideas go to: www.kitchenstudio-ge.com

Idée de décoration pour une porte d'entrée design avec un mur gris, sol en béton ciré, une porte simple, une porte en bois brun et un sol gris.

Christian J Anderson Photography
Cette photo montre un hall d'entrée moderne de taille moyenne avec un mur gris, une porte simple, une porte en bois foncé, un sol en bois brun et un sol marron.
Cette photo montre un hall d'entrée moderne de taille moyenne avec un mur gris, une porte simple, une porte en bois foncé, un sol en bois brun et un sol marron.

New mudroom to keep all things organized!
Inspiration pour une entrée traditionnelle avec un vestiaire, un mur gris, un sol en vinyl et un sol multicolore.
Inspiration pour une entrée traditionnelle avec un vestiaire, un mur gris, un sol en vinyl et un sol multicolore.

a good dog hanging out
Inspiration pour une entrée traditionnelle de taille moyenne avec un vestiaire, un sol en carrelage de céramique, un sol noir et un mur gris.
Inspiration pour une entrée traditionnelle de taille moyenne avec un vestiaire, un sol en carrelage de céramique, un sol noir et un mur gris.

Exemple d'une entrée nature avec un vestiaire, un mur gris, une porte simple, une porte en verre et un sol noir.

Exemple d'une entrée victorienne avec un couloir, un mur gris, un sol multicolore et boiseries.

Exemple d'une entrée chic avec un mur gris, une porte simple, une porte noire, un sol multicolore et boiseries.

Cette photo montre une porte d'entrée tendance de taille moyenne avec un mur gris, une porte simple, une porte noire, un sol beige et un plafond en bois.

The entryway, living, and dining room in this Chevy Chase home were renovated with structural changes to accommodate a family of five. It features a bright palette, functional furniture, a built-in BBQ/grill, and statement lights.
Project designed by Courtney Thomas Design in La Cañada. Serving Pasadena, Glendale, Monrovia, San Marino, Sierra Madre, South Pasadena, and Altadena.
For more about Courtney Thomas Design, click here: https://www.courtneythomasdesign.com/
To learn more about this project, click here:
https://www.courtneythomasdesign.com/portfolio/home-renovation-la-canada/
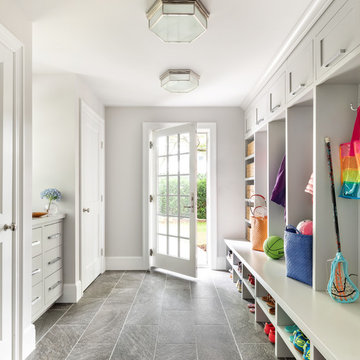
Réalisation d'une entrée tradition avec un vestiaire, un mur gris, une porte simple, une porte en verre et un sol gris.

This 1950’s mid century ranch had good bones, but was not all that it could be - especially for a family of four. The entrance, bathrooms and mudroom lacked storage space and felt dark and dingy.
The main bathroom was transformed back to its original charm with modern updates by moving the tub underneath the window, adding in a double vanity and a built-in laundry hamper and shelves. Casework used satin nickel hardware, handmade tile, and a custom oak vanity with finger pulls instead of hardware to create a neutral, clean bathroom that is still inviting and relaxing.
The entry reflects this natural warmth with a custom built-in bench and subtle marbled wallpaper. The combined laundry, mudroom and boy's bath feature an extremely durable watery blue cement tile and more custom oak built-in pieces. Overall, this renovation created a more functional space with a neutral but warm palette and minimalistic details.
Interior Design: Casework
General Contractor: Raven Builders
Photography: George Barberis
Press: Rebecca Atwood, Rue Magazine
On the Blog: SW Ranch Master Bath Before & After

Split level entry way,
This entry way used to be closed off. We switched the walls to an open steel rod railing. Wood posts with a wood hand rail, and steel metal bars in between. We added a modern lantern light fixture.
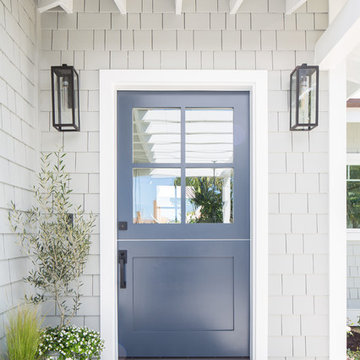
Renovations + Design by Allison Merritt Design, Photography by Ryan Garvin
Idées déco pour une porte d'entrée bord de mer avec un mur gris, un sol en carrelage de porcelaine, une porte hollandaise, une porte bleue et un sol gris.
Idées déco pour une porte d'entrée bord de mer avec un mur gris, un sol en carrelage de porcelaine, une porte hollandaise, une porte bleue et un sol gris.
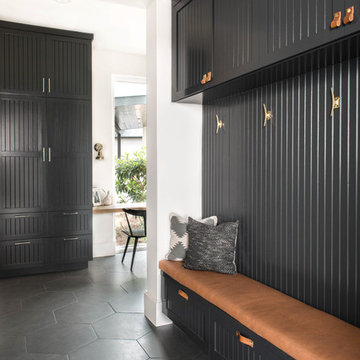
Inspiration pour une entrée design avec un vestiaire, un mur gris et un sol gris.
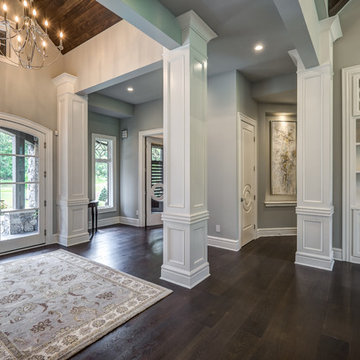
Dawn Smith Photography
Exemple d'un grand hall d'entrée chic avec un mur gris, parquet foncé, une porte double, une porte en verre et un sol marron.
Exemple d'un grand hall d'entrée chic avec un mur gris, parquet foncé, une porte double, une porte en verre et un sol marron.
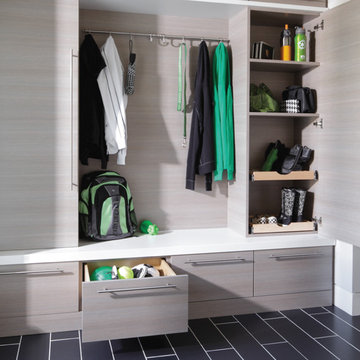
Org Dealer
Inspiration pour un hall d'entrée urbain de taille moyenne avec un sol en carrelage de porcelaine et un mur gris.
Inspiration pour un hall d'entrée urbain de taille moyenne avec un sol en carrelage de porcelaine et un mur gris.
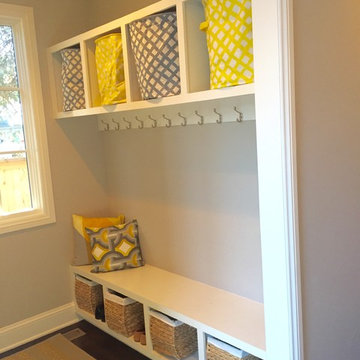
Clean and organized spaces to store all of our clients’ outdoor gear! Bright and airy, integrated plenty of storage, coat and hat racks, and bursts of color through baskets, throw pillows, and accent walls. Each mudroom differs in design style, exuding functionality and beauty.
Project designed by Denver, Colorado interior designer Margarita Bravo. She serves Denver as well as surrounding areas such as Cherry Hills Village, Englewood, Greenwood Village, and Bow Mar.
For more about MARGARITA BRAVO, click here: https://www.margaritabravo.com/

Cette photo montre un grand hall d'entrée chic avec un mur gris, un sol en bois brun, un sol marron et une porte en bois brun.

Angle Eye Photography
Cette photo montre une grande entrée chic avec un sol en brique, un vestiaire, un mur gris, une porte simple et une porte blanche.
Cette photo montre une grande entrée chic avec un sol en brique, un vestiaire, un mur gris, une porte simple et une porte blanche.
Idées déco d'entrées avec un mur gris
1