Idées déco d'entrées avec un mur gris et un sol multicolore
Trier par :
Budget
Trier par:Populaires du jour
1 - 20 sur 574 photos
1 sur 3

Exemple d'une entrée victorienne avec un couloir, un mur gris, un sol multicolore et boiseries.

Free ebook, Creating the Ideal Kitchen. DOWNLOAD NOW
We went with a minimalist, clean, industrial look that feels light, bright and airy. The island is a dark charcoal with cool undertones that coordinates with the cabinetry and transom work in both the neighboring mudroom and breakfast area. White subway tile, quartz countertops, white enamel pendants and gold fixtures complete the update. The ends of the island are shiplap material that is also used on the fireplace in the next room.
In the new mudroom, we used a fun porcelain tile on the floor to get a pop of pattern, and walnut accents add some warmth. Each child has their own cubby, and there is a spot for shoes below a long bench. Open shelving with spots for baskets provides additional storage for the room.
Designed by: Susan Klimala, CKBD
Photography by: LOMA Studios
For more information on kitchen and bath design ideas go to: www.kitchenstudio-ge.com
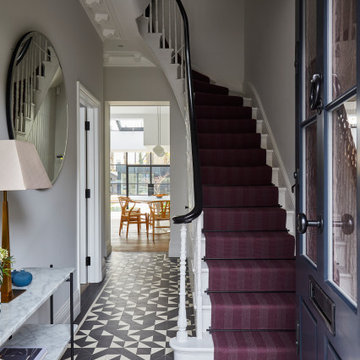
The generous proportions of the front door and surround in the entrance hallway were emphasised by being painted black, whilst the contemporary stained glass panels add a softness. The geometric black and white tiled floor is reminiscent of an original Victorian tiled hallway, but reimagined in a more contemporary style. And the panelling underneath the stairs is in a contemporary v-groove style, which has been used to create hidden shoe & coat storage.
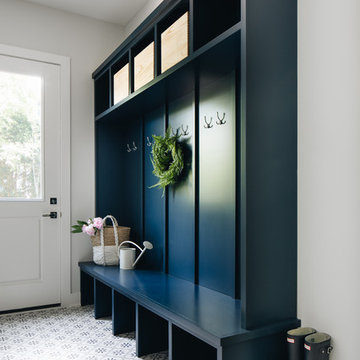
Idée de décoration pour une entrée marine avec un vestiaire, un mur gris, une porte simple, une porte blanche et un sol multicolore.
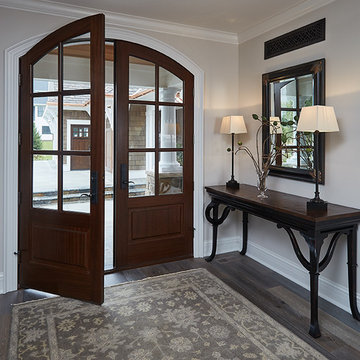
Idées déco pour un hall d'entrée classique avec un sol en vinyl, une porte double, une porte en bois foncé, un sol multicolore et un mur gris.

New mudroom to keep all things organized!
Inspiration pour une entrée traditionnelle avec un vestiaire, un mur gris, un sol en vinyl et un sol multicolore.
Inspiration pour une entrée traditionnelle avec un vestiaire, un mur gris, un sol en vinyl et un sol multicolore.

Cette photo montre une entrée nature de taille moyenne avec un mur gris, une porte simple, une porte blanche, un vestiaire, sol en béton ciré et un sol multicolore.
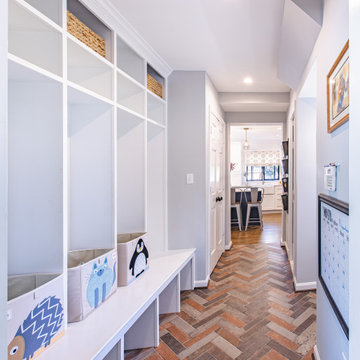
FineCraft Contractors, Inc.
AHF Designs
William L. Feeney Architect
Cette photo montre une entrée chic de taille moyenne avec un vestiaire, un mur gris, un sol en ardoise et un sol multicolore.
Cette photo montre une entrée chic de taille moyenne avec un vestiaire, un mur gris, un sol en ardoise et un sol multicolore.

Réalisation d'une petite porte d'entrée design avec un mur gris, un sol en carrelage de céramique, une porte grise et un sol multicolore.
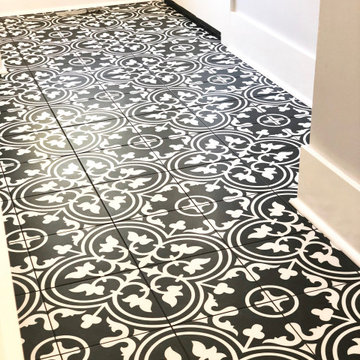
Beautiful detail of mudroom floor tile
Aménagement d'une entrée classique de taille moyenne avec un vestiaire, un mur gris, un sol en carrelage de céramique et un sol multicolore.
Aménagement d'une entrée classique de taille moyenne avec un vestiaire, un mur gris, un sol en carrelage de céramique et un sol multicolore.
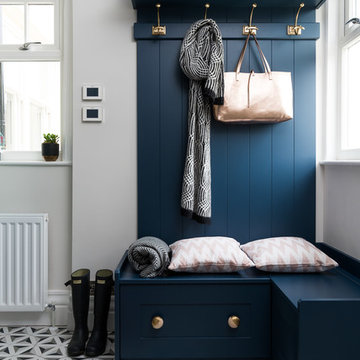
Photographer: James York
Cette photo montre une petite entrée chic avec un mur gris, un sol en carrelage de porcelaine, un vestiaire et un sol multicolore.
Cette photo montre une petite entrée chic avec un mur gris, un sol en carrelage de porcelaine, un vestiaire et un sol multicolore.

The homeowners loved the location of their small Cape Cod home, but they didn't love its limited interior space. A 10' addition along the back of the home and a brand new 2nd story gave them just the space they needed. With a classy monotone exterior and a welcoming front porch, this remodel is a refined example of a transitional style home.
Space Plans, Building Design, Interior & Exterior Finishes by Anchor Builders
Photos by Andrea Rugg Photography

Idée de décoration pour une entrée champêtre avec un vestiaire, un mur gris, un sol en brique, une porte hollandaise, une porte rouge, un sol multicolore et du lambris de bois.
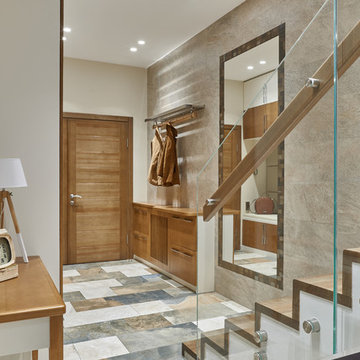
дизайнер: Майя Левченко
стилист, декоратор: Сергей Гиро
фотограф: Александр Шевцов
Aménagement d'une porte d'entrée contemporaine avec un mur gris, une porte simple, une porte en bois brun et un sol multicolore.
Aménagement d'une porte d'entrée contemporaine avec un mur gris, une porte simple, une porte en bois brun et un sol multicolore.
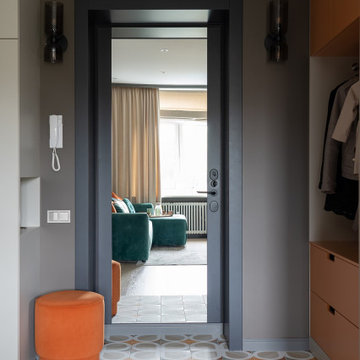
Idées déco pour une petite entrée contemporaine avec un mur gris, un sol en carrelage de porcelaine et un sol multicolore.

Exemple d'une entrée chic avec un mur gris, une porte simple, une porte noire, un sol multicolore et boiseries.
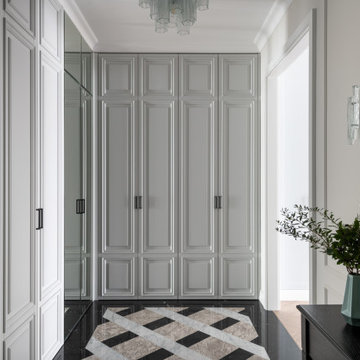
Прихожая в стиле современной классики. На полу мраморный ковер. Встроенные шкафы изготовлены в московских столярных мастерских. Люстра и бра из муранского стекла.
Сквозь один из шкафов организован скрытый проход в спальню через организованную при ней гардеробную.
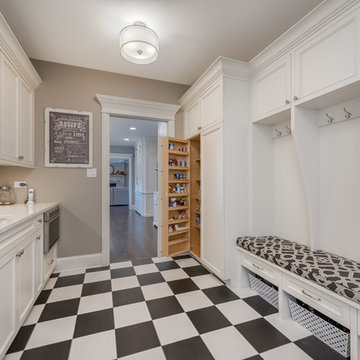
Mudroom complete with built in bench system, integrated pantries, cork board backsplash, under mount sink, quartzite countertops, microwave and unique black and white flooring

This gorgeous entry is the perfect setting to the whole house. With the gray and white checkerboard flooring and wallpapered walls above the wainscoting, we love this foyer.
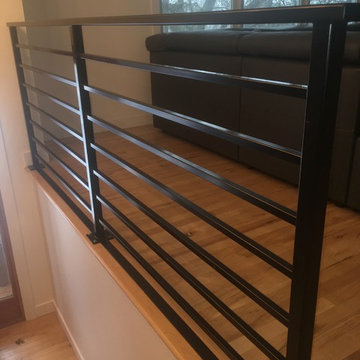
Cette photo montre un hall d'entrée moderne de taille moyenne avec un mur gris, parquet clair, une porte simple et un sol multicolore.
Idées déco d'entrées avec un mur gris et un sol multicolore
1