Idées déco d'entrées avec un mur gris et une porte en bois brun
Trier par :
Budget
Trier par:Populaires du jour
1 - 20 sur 2 055 photos
1 sur 3

This very busy family of five needed a convenient place to drop coats, shoes and bookbags near the active side entrance of their home. Creating a mudroom space was an essential part of a larger renovation project we were hired to design which included a kitchen, family room, butler’s pantry, home office, laundry room, and powder room. These additional spaces, including the new mudroom, did not exist previously and were created from the home’s existing square footage.
The location of the mudroom provides convenient access from the entry door and creates a roomy hallway that allows an easy transition between the family room and laundry room. This space also is used to access the back staircase leading to the second floor addition which includes a bedroom, full bath, and a second office.
The color pallet features peaceful shades of blue-greys and neutrals accented with textural storage baskets. On one side of the hallway floor-to-ceiling cabinetry provides an abundance of vital closed storage, while the other side features a traditional mudroom design with coat hooks, open cubbies, shoe storage and a long bench. The cubbies above and below the bench were specifically designed to accommodate baskets to make storage accessible and tidy. The stained wood bench seat adds warmth and contrast to the blue-grey paint. The desk area at the end closest to the door provides a charging station for mobile devices and serves as a handy landing spot for mail and keys. The open area under the desktop is perfect for the dog bowls.
Photo: Peter Krupenye
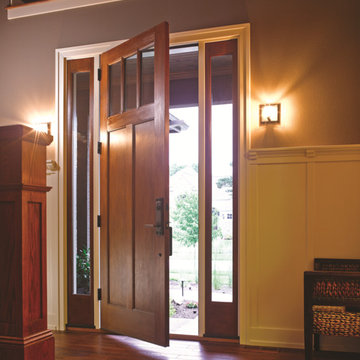
8ft. Therma-Tru Classic-Craft American Style Collection fiberglass door with high-definition Douglas Fir grain and Shaker-style recessed panels. Door and sidelites include energy-efficient Low-E glass.

Cette photo montre un grand hall d'entrée chic avec un mur gris, un sol en bois brun, un sol marron et une porte en bois brun.

Idées déco pour une grande entrée classique avec un mur gris, parquet clair, un sol marron, un plafond en bois, un vestiaire, une porte double et une porte en bois brun.

Réalisation d'un hall d'entrée tradition avec un mur gris, parquet foncé, une porte simple, une porte en bois brun et un sol marron.

Архитектор: Егоров Кирилл
Текстиль: Егорова Екатерина
Фотограф: Спиридонов Роман
Стилист: Шимкевич Евгения
Inspiration pour une entrée design de taille moyenne avec un couloir, un mur gris, un sol en vinyl, une porte simple, une porte en bois brun et un sol marron.
Inspiration pour une entrée design de taille moyenne avec un couloir, un mur gris, un sol en vinyl, une porte simple, une porte en bois brun et un sol marron.

The entryway view looking into the kitchen. A column support provides separation from the front door. The central staircase walls were scaled back to create an open feeling. The bottom treads are new waxed white oak to match the flooring.
Photography by Michael P. Lefebvre

Joshua Caldwell
Idée de décoration pour une très grande porte d'entrée chalet avec un mur gris, sol en béton ciré, une porte simple, une porte en bois brun et un sol gris.
Idée de décoration pour une très grande porte d'entrée chalet avec un mur gris, sol en béton ciré, une porte simple, une porte en bois brun et un sol gris.

Photo: Eastman Creative
Inspiration pour une entrée traditionnelle avec un mur gris, un sol en carrelage de porcelaine, une porte simple, une porte en bois brun, un sol gris et un vestiaire.
Inspiration pour une entrée traditionnelle avec un mur gris, un sol en carrelage de porcelaine, une porte simple, une porte en bois brun, un sol gris et un vestiaire.

Idée de décoration pour une porte d'entrée design avec un mur gris, sol en béton ciré, une porte simple, une porte en bois brun et un sol gris.
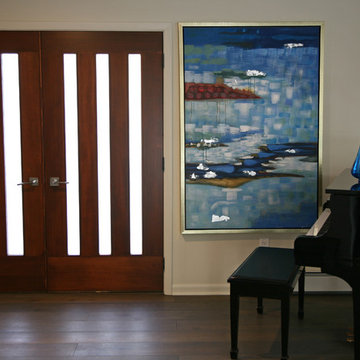
This new front entry door fits well with the midcentury remodeling project. Everything was a complete gutted and remodeled from end to end on Lake Geneva. Jorndt Fahey re-built the home with a new mid-century appeal. The homeowners are empty nesters and were looking for sprawling ranch to entertain and keep family coming back year after year.
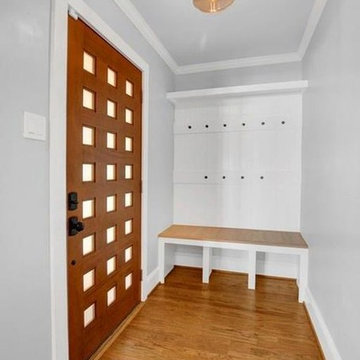
Remodel by Morris Minis Homebuilders
Réalisation d'une petite entrée vintage avec un vestiaire, un mur gris, un sol en bois brun, une porte simple et une porte en bois brun.
Réalisation d'une petite entrée vintage avec un vestiaire, un mur gris, un sol en bois brun, une porte simple et une porte en bois brun.
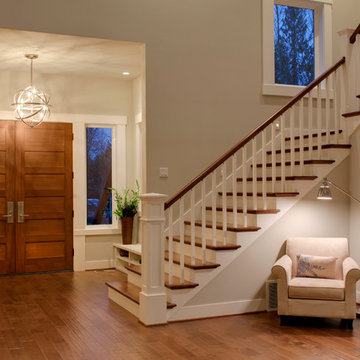
Photo: Clarity NW Photography
Cette image montre un grand hall d'entrée design avec un mur gris, un sol en bois brun, une porte double et une porte en bois brun.
Cette image montre un grand hall d'entrée design avec un mur gris, un sol en bois brun, une porte double et une porte en bois brun.

Sometimes, the smallest projects are the most rewarding. I designed this small front porch for a client in Fort Mitchell, KY. My client lived for years with a ragged front porch and awning embarrassed by her front entry. We refurbished and extended the concrete stoop, added a new hand rail, and most importantly a new covered entry. The design enhances the architecture of the house welcoming guests and keeping them dry. Pictures By: Ashli Slawter

Paneled barrel foyer with double arched door, flanked by formal living and dining rooms. Beautiful wood floor in a herringbone pattern.
Exemple d'un hall d'entrée craftsman de taille moyenne avec un mur gris, un sol en bois brun, une porte double, une porte en bois brun, un plafond voûté et du lambris.
Exemple d'un hall d'entrée craftsman de taille moyenne avec un mur gris, un sol en bois brun, une porte double, une porte en bois brun, un plafond voûté et du lambris.

Idées déco pour un grand hall d'entrée rétro avec un mur gris, un sol en terrazzo, une porte double, une porte en bois brun et un sol gris.
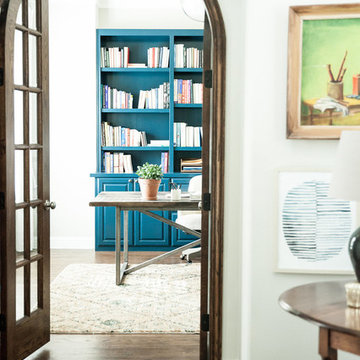
Photography: Jen Burner
Cette photo montre un hall d'entrée chic de taille moyenne avec un mur gris, un sol en bois brun, une porte simple, une porte en bois brun et un sol marron.
Cette photo montre un hall d'entrée chic de taille moyenne avec un mur gris, un sol en bois brun, une porte simple, une porte en bois brun et un sol marron.

New Craftsman style home, approx 3200sf on 60' wide lot. Views from the street, highlighting front porch, large overhangs, Craftsman detailing. Photos by Robert McKendrick Photography.
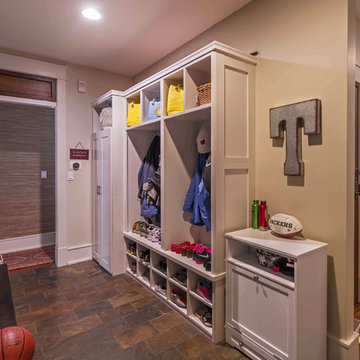
New Craftsman style home, approx 3200sf on 60' wide lot. Views from the street, highlighting front porch, large overhangs, Craftsman detailing. Photos by Robert McKendrick Photography.

Cette photo montre une entrée chic de taille moyenne avec un vestiaire, un mur gris, un sol en bois brun, une porte simple, une porte en bois brun et un sol marron.
Idées déco d'entrées avec un mur gris et une porte en bois brun
1