Idées déco d'entrées avec un mur gris et une porte en bois brun
Trier par :
Budget
Trier par:Populaires du jour
161 - 180 sur 2 055 photos
1 sur 3
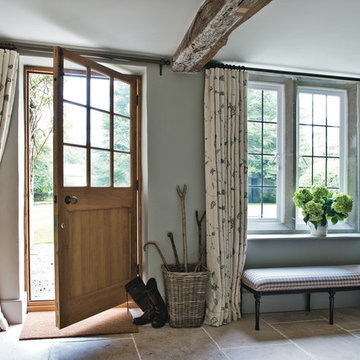
Polly Eltes
Réalisation d'une entrée champêtre avec un mur gris, un sol en calcaire, une porte simple et une porte en bois brun.
Réalisation d'une entrée champêtre avec un mur gris, un sol en calcaire, une porte simple et une porte en bois brun.
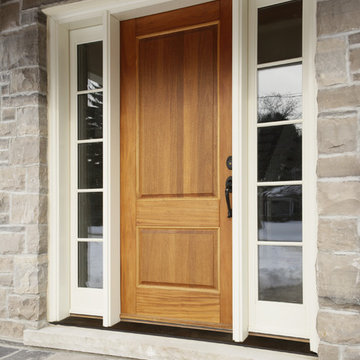
Front Entrance with flanking sidelights, ext door is wood stained while sidelights are painted.
Idées déco pour une porte d'entrée classique de taille moyenne avec une porte simple, une porte en bois brun, un mur gris et un sol en ardoise.
Idées déco pour une porte d'entrée classique de taille moyenne avec une porte simple, une porte en bois brun, un mur gris et un sol en ardoise.
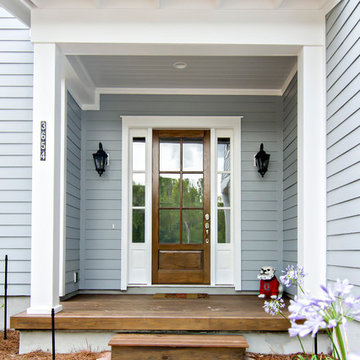
Glenn Layton Homes, LLC, "Building Your Coastal Lifestyle"
Idée de décoration pour une porte d'entrée marine avec un mur gris, une porte simple et une porte en bois brun.
Idée de décoration pour une porte d'entrée marine avec un mur gris, une porte simple et une porte en bois brun.
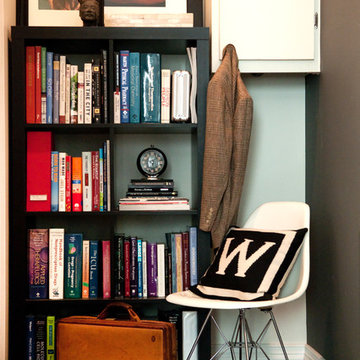
Photo by Adza
Cette image montre un petit hall d'entrée bohème avec un mur gris, parquet foncé, une porte simple et une porte en bois brun.
Cette image montre un petit hall d'entrée bohème avec un mur gris, parquet foncé, une porte simple et une porte en bois brun.

This very busy family of five needed a convenient place to drop coats, shoes and bookbags near the active side entrance of their home. Creating a mudroom space was an essential part of a larger renovation project we were hired to design which included a kitchen, family room, butler’s pantry, home office, laundry room, and powder room. These additional spaces, including the new mudroom, did not exist previously and were created from the home’s existing square footage.
The location of the mudroom provides convenient access from the entry door and creates a roomy hallway that allows an easy transition between the family room and laundry room. This space also is used to access the back staircase leading to the second floor addition which includes a bedroom, full bath, and a second office.
The color pallet features peaceful shades of blue-greys and neutrals accented with textural storage baskets. On one side of the hallway floor-to-ceiling cabinetry provides an abundance of vital closed storage, while the other side features a traditional mudroom design with coat hooks, open cubbies, shoe storage and a long bench. The cubbies above and below the bench were specifically designed to accommodate baskets to make storage accessible and tidy. The stained wood bench seat adds warmth and contrast to the blue-grey paint. The desk area at the end closest to the door provides a charging station for mobile devices and serves as a handy landing spot for mail and keys. The open area under the desktop is perfect for the dog bowls.
Photo: Peter Krupenye

Tore out stairway and reconstructed curved white oak railing with bronze metal horizontals. New glass chandelier and onyx wall sconces at balcony.
Réalisation d'un grand hall d'entrée design avec un mur gris, un sol en marbre, une porte simple, une porte en bois brun, un sol beige et un plafond voûté.
Réalisation d'un grand hall d'entrée design avec un mur gris, un sol en marbre, une porte simple, une porte en bois brun, un sol beige et un plafond voûté.
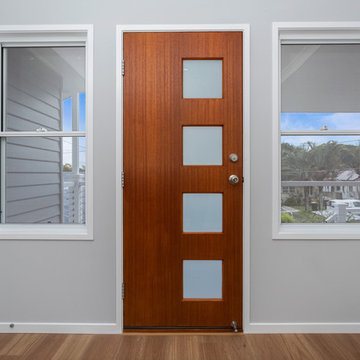
New front entry
Idées déco pour une petite porte d'entrée contemporaine avec un mur gris, un sol en vinyl, une porte simple, une porte en bois brun et un sol marron.
Idées déco pour une petite porte d'entrée contemporaine avec un mur gris, un sol en vinyl, une porte simple, une porte en bois brun et un sol marron.
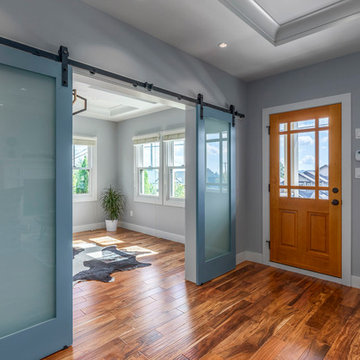
Cette photo montre une porte d'entrée chic de taille moyenne avec un mur gris, parquet foncé, une porte simple, une porte en bois brun et un sol marron.
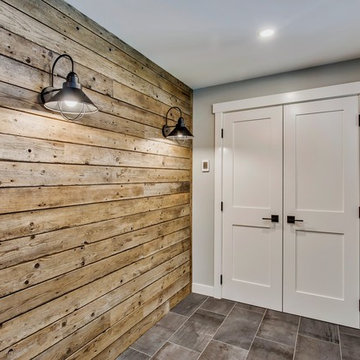
This front entry addition made use of valuable exterior space to create a larger entryway. A large closet and heated tile were great additions to this space.

Cette photo montre une entrée chic de taille moyenne avec un vestiaire, un mur gris, un sol en bois brun, une porte simple, une porte en bois brun et un sol marron.
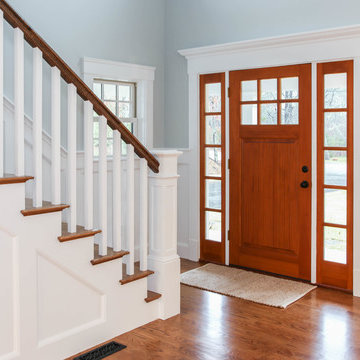
Cape Cod Home Builder - Floor plans Designed by CR Watson, Home Building Construction CR Watson, - Cape Cod General Contractor, Entry way with Natural wood front door, 1950's Cape Cod Style Staircase, Staircase white paneling hardwood banister, Greek Farmhouse Revival Style Home, Cape Cod Home Open Concept, Open Concept Floor plan, Coiffered Ceilings, Wainscoting Paneled Staircase, Victorian Era Wall Paneling, Victorian wall Paneling Staircase, Painted Wood Paneling,
JFW Photography for C.R. Watson
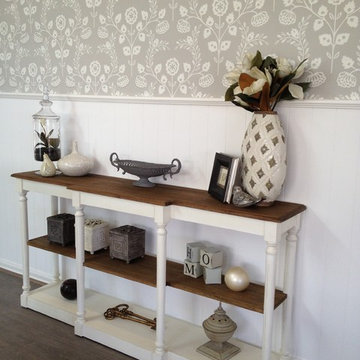
Inspiration pour une entrée rustique de taille moyenne avec un couloir, un mur gris, parquet foncé, une porte simple et une porte en bois brun.
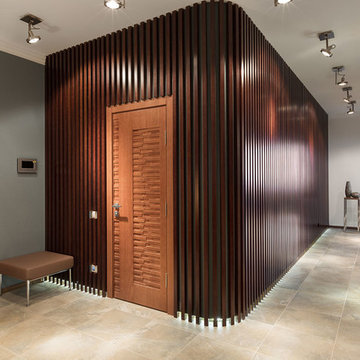
Idée de décoration pour une entrée design de taille moyenne avec un mur gris, une porte simple et une porte en bois brun.
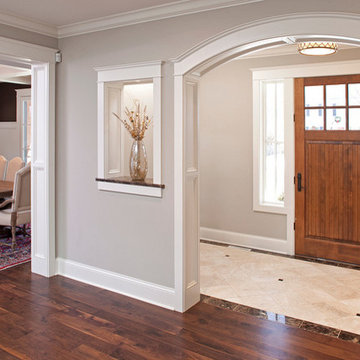
OSLO Builders
Réalisation d'une petite porte d'entrée tradition avec un mur gris, un sol en carrelage de céramique, une porte simple et une porte en bois brun.
Réalisation d'une petite porte d'entrée tradition avec un mur gris, un sol en carrelage de céramique, une porte simple et une porte en bois brun.
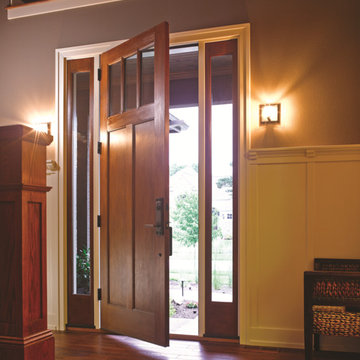
8ft. Therma-Tru Classic-Craft American Style Collection fiberglass door with high-definition Douglas Fir grain and Shaker-style recessed panels. Door and sidelites include energy-efficient Low-E glass.
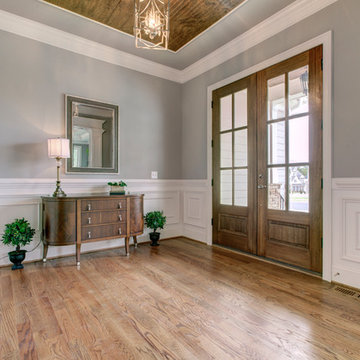
Cette image montre un hall d'entrée traditionnel avec un mur gris, un sol en bois brun, une porte double, une porte en bois brun et un sol marron.
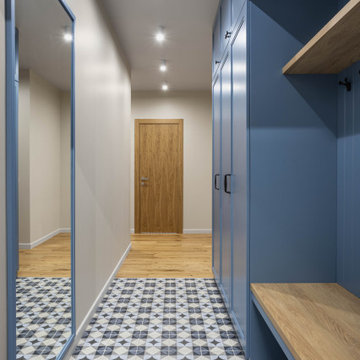
Изготовление корпусной мебели по индивидуальным проектам. Кухня, прихожая, спальня, кабинет, детская, сан узел, офисные помещения. Широко известные качественные материалы и фурнитура.
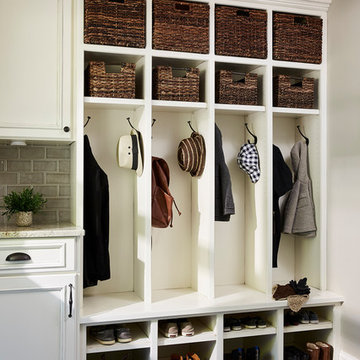
Mudroom with ample storage and organization aspects.
Alyssa Lee Photography
Exemple d'une entrée nature de taille moyenne avec un vestiaire, un mur gris, un sol en carrelage de porcelaine, une porte simple, une porte en bois brun et un sol gris.
Exemple d'une entrée nature de taille moyenne avec un vestiaire, un mur gris, un sol en carrelage de porcelaine, une porte simple, une porte en bois brun et un sol gris.
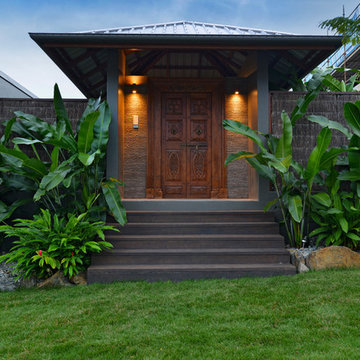
Cette photo montre une porte d'entrée exotique avec un mur gris, une porte double et une porte en bois brun.
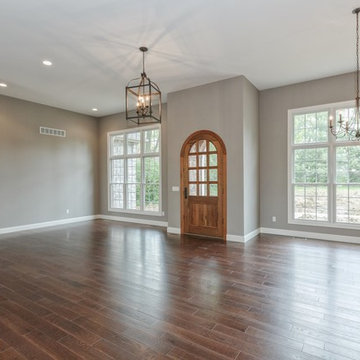
Exemple d'une porte d'entrée chic de taille moyenne avec un mur gris, parquet foncé, une porte simple, une porte en bois brun et un sol marron.
Idées déco d'entrées avec un mur gris et une porte en bois brun
9