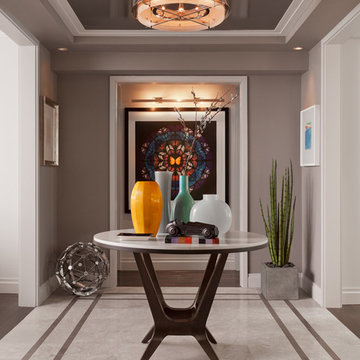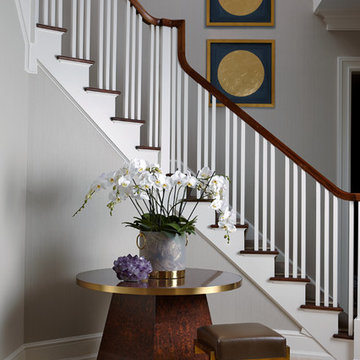Idées déco d'entrées avec un mur gris
Trier par :
Budget
Trier par:Populaires du jour
1 - 20 sur 1 388 photos
1 sur 3

Life has many stages, we move in and life takes over…we may have made some updates or moved into a turn-key house either way… life takes over and suddenly we have lived in the same house for 15, 20 years… even the upgrades made over the years are tired and it is time to either do a total refresh or move on and let someone else give it their touch. This couple decided to stay and make it their forever home, and go to house for gatherings and holidays. Woodharbor Sage cabinets for Clawson Cabinets set the tone. In collaboration with Clawson Architects the nearly whole house renovation is a must see.

Cette image montre une très grande entrée traditionnelle avec un vestiaire, un mur gris, un sol en carrelage de porcelaine, une porte simple et un sol gris.
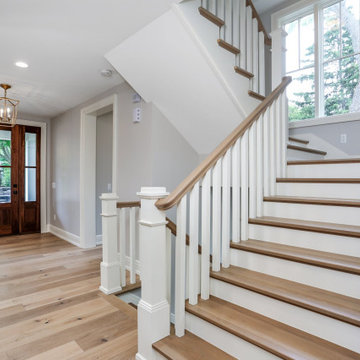
Exemple d'une grande porte d'entrée chic avec un mur gris, parquet clair, une porte simple et une porte en bois brun.
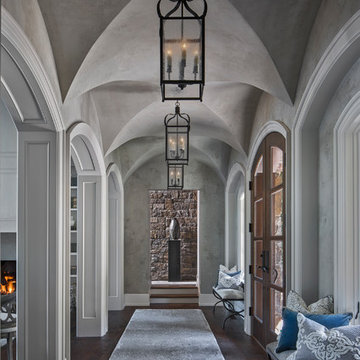
Beth Singer Photography.
Ellwood Interiors.
Inspiration pour une entrée avec un mur gris, parquet foncé, une porte double et une porte en verre.
Inspiration pour une entrée avec un mur gris, parquet foncé, une porte double et une porte en verre.
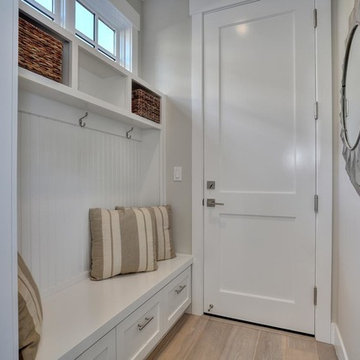
Mud room, bench seat, cubbie storage
Cette image montre une petite entrée traditionnelle avec un vestiaire, un mur gris, parquet clair et une porte simple.
Cette image montre une petite entrée traditionnelle avec un vestiaire, un mur gris, parquet clair et une porte simple.
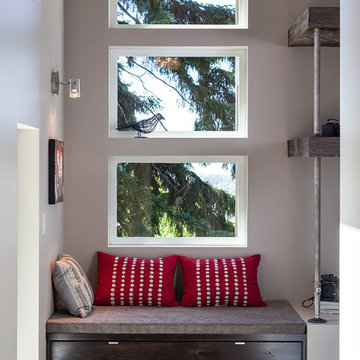
2012 KuDa Photography
Idées déco pour une grande entrée contemporaine avec un mur gris, parquet foncé, une porte simple et une porte en bois clair.
Idées déco pour une grande entrée contemporaine avec un mur gris, parquet foncé, une porte simple et une porte en bois clair.

Idée de décoration pour un hall d'entrée craftsman avec un sol en bois brun, un mur gris, une porte simple et une porte en bois foncé.

Exemple d'un grand hall d'entrée nature avec un mur gris, un sol en bois brun, une porte double, une porte en bois foncé, un sol marron et du lambris.

A well designed ski in bootroom with custom millwork.
Wormwood benches, glove dryer, boot dryer, and custom equipment racks make this bootroom beautiful and functional.
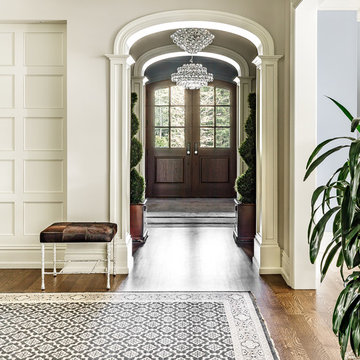
Joe Kwon Photography
Inspiration pour un grand hall d'entrée traditionnel avec un mur gris, un sol en bois brun, une porte double, une porte en bois brun et un sol marron.
Inspiration pour un grand hall d'entrée traditionnel avec un mur gris, un sol en bois brun, une porte double, une porte en bois brun et un sol marron.
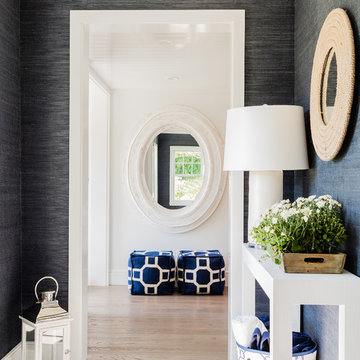
Michael Lee
Idées déco pour un grand hall d'entrée bord de mer avec un mur gris et parquet clair.
Idées déco pour un grand hall d'entrée bord de mer avec un mur gris et parquet clair.

Martis Camp Home: Entry Way and Front Door
House built with Savant control system, Lutron Homeworks lighting and shading system. Ruckus Wireless access points. Surgex power protection. In-wall iPads control points. Remote cameras. Climate control: temperature and humidity.

Black onyx rod railing brings the future to this home in Westhampton, New York.
.
The owners of this home in Westhampton, New York chose to install a switchback floating staircase to transition from one floor to another. They used our jet black onyx rod railing paired it with a black powder coated stringer. Wooden handrail and thick stair treads keeps the look warm and inviting. The beautiful thin lines of rods run up the stairs and along the balcony, creating security and modernity all at once.
.
Outside, the owners used the same black rods paired with surface mount posts and aluminum handrail to secure their balcony. It’s a cohesive, contemporary look that will last for years to come.
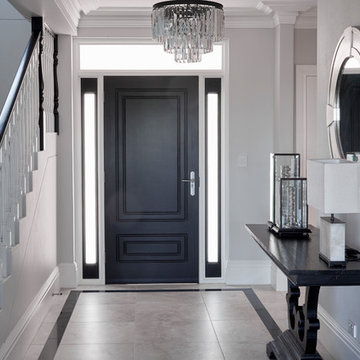
Entrance Hall and Stairwell
Photographer - Sue Stubbs
Idée de décoration pour une grande porte d'entrée tradition avec un mur gris, un sol en carrelage de céramique, une porte simple, une porte noire et un sol beige.
Idée de décoration pour une grande porte d'entrée tradition avec un mur gris, un sol en carrelage de céramique, une porte simple, une porte noire et un sol beige.

Grand Entry Foyer
Matt Mansueto
Cette photo montre un grand hall d'entrée chic avec un mur gris, un sol en calcaire, une porte simple, une porte en bois foncé et un sol gris.
Cette photo montre un grand hall d'entrée chic avec un mur gris, un sol en calcaire, une porte simple, une porte en bois foncé et un sol gris.
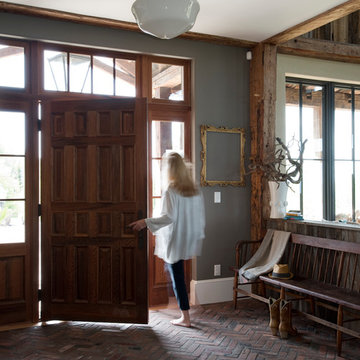
James R. Salomon Photography
Réalisation d'une grande porte d'entrée champêtre avec un mur gris, un sol en brique, une porte simple et une porte en bois brun.
Réalisation d'une grande porte d'entrée champêtre avec un mur gris, un sol en brique, une porte simple et une porte en bois brun.
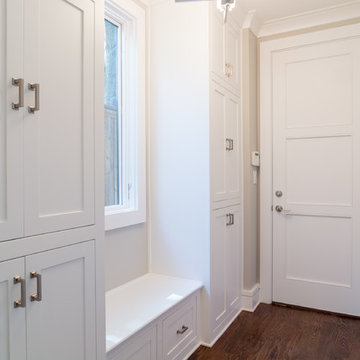
Garage entrance has plenty of storage and a useful built-in bench.
Exemple d'une grande entrée chic avec un vestiaire, un mur gris, parquet foncé, une porte double et une porte en bois foncé.
Exemple d'une grande entrée chic avec un vestiaire, un mur gris, parquet foncé, une porte double et une porte en bois foncé.
Idées déco d'entrées avec un mur gris
1

