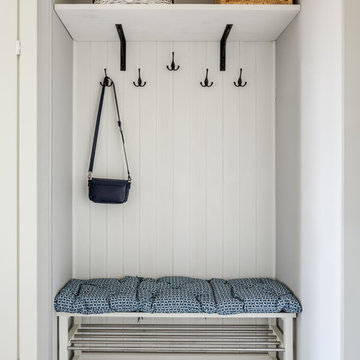Idées déco d'entrées avec un mur beige et un mur gris
Trier par :
Budget
Trier par:Populaires du jour
1 - 20 sur 48 396 photos
1 sur 3
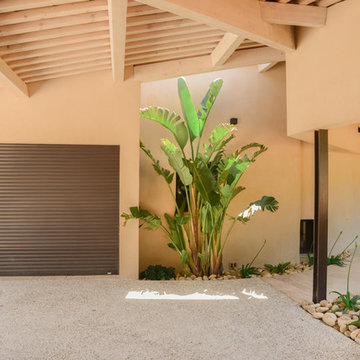
Hacienda Paysage
Cette photo montre une porte d'entrée tendance avec un mur beige, sol en béton ciré, une porte simple, une porte en bois brun et un sol gris.
Cette photo montre une porte d'entrée tendance avec un mur beige, sol en béton ciré, une porte simple, une porte en bois brun et un sol gris.
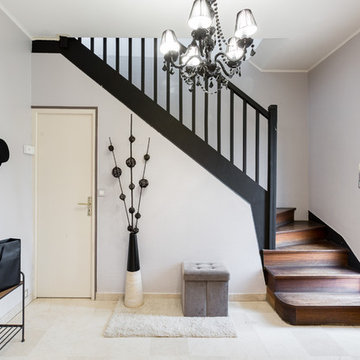
Stéphane Vasco
Réalisation d'un hall d'entrée bohème avec un mur gris, une porte simple, une porte blanche et un sol beige.
Réalisation d'un hall d'entrée bohème avec un mur gris, une porte simple, une porte blanche et un sol beige.
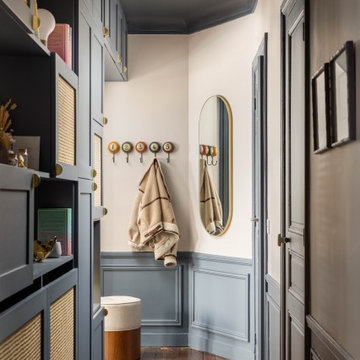
Dans l’entrée, nous avons gardé le sol d’origine qui apporte une chaleur naturelle à la pièce.
Inspiration pour une petite entrée nordique avec un couloir, un mur beige et parquet foncé.
Inspiration pour une petite entrée nordique avec un couloir, un mur beige et parquet foncé.
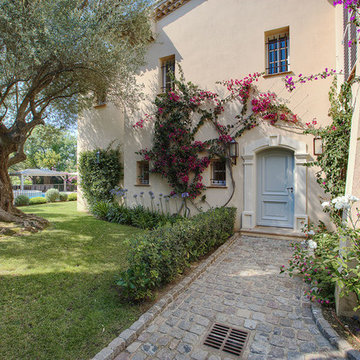
Benjamin David-Testanière
Cette photo montre une porte d'entrée méditerranéenne avec un mur beige, une porte simple et une porte bleue.
Cette photo montre une porte d'entrée méditerranéenne avec un mur beige, une porte simple et une porte bleue.

Front entry with arched windows, vaulted ceilings, decorative statement tiles, and a gorgeous wood floor.
Exemple d'un grand hall d'entrée avec un mur beige, une porte double, une porte noire et un plafond voûté.
Exemple d'un grand hall d'entrée avec un mur beige, une porte double, une porte noire et un plafond voûté.

Picture Perfect Home
Inspiration pour une entrée traditionnelle de taille moyenne avec un vestiaire, un mur gris, un sol en bois brun et un sol noir.
Inspiration pour une entrée traditionnelle de taille moyenne avec un vestiaire, un mur gris, un sol en bois brun et un sol noir.

Foyer
Cette image montre une entrée traditionnelle de taille moyenne avec un couloir, un mur beige, une porte simple, un sol en bois brun et une porte en bois foncé.
Cette image montre une entrée traditionnelle de taille moyenne avec un couloir, un mur beige, une porte simple, un sol en bois brun et une porte en bois foncé.

Photo by Read McKendree
Exemple d'un hall d'entrée nature en bois avec un mur beige, une porte simple, une porte en bois foncé, un sol gris et un plafond en lambris de bois.
Exemple d'un hall d'entrée nature en bois avec un mur beige, une porte simple, une porte en bois foncé, un sol gris et un plafond en lambris de bois.

Ryan Garvin Photography
Cette image montre une entrée marine avec un mur gris, un vestiaire, parquet clair et un sol beige.
Cette image montre une entrée marine avec un mur gris, un vestiaire, parquet clair et un sol beige.

Free ebook, Creating the Ideal Kitchen. DOWNLOAD NOW
We went with a minimalist, clean, industrial look that feels light, bright and airy. The island is a dark charcoal with cool undertones that coordinates with the cabinetry and transom work in both the neighboring mudroom and breakfast area. White subway tile, quartz countertops, white enamel pendants and gold fixtures complete the update. The ends of the island are shiplap material that is also used on the fireplace in the next room.
In the new mudroom, we used a fun porcelain tile on the floor to get a pop of pattern, and walnut accents add some warmth. Each child has their own cubby, and there is a spot for shoes below a long bench. Open shelving with spots for baskets provides additional storage for the room.
Designed by: Susan Klimala, CKBD
Photography by: LOMA Studios
For more information on kitchen and bath design ideas go to: www.kitchenstudio-ge.com

Réalisation d'une grande porte d'entrée minimaliste avec parquet clair, une porte simple, une porte en bois foncé et un mur beige.

Lisa Romerein
Exemple d'une entrée nature avec un mur beige, une porte simple et une porte en verre.
Exemple d'une entrée nature avec un mur beige, une porte simple et une porte en verre.

This Farmhouse has a modern, minimalist feel, with a rustic touch, staying true to its southwest location. It features wood tones, brass and black with vintage and rustic accents throughout the decor.

Photography: Alyssa Lee Photography
Inspiration pour une entrée traditionnelle de taille moyenne avec un vestiaire, un mur beige et un sol en carrelage de porcelaine.
Inspiration pour une entrée traditionnelle de taille moyenne avec un vestiaire, un mur beige et un sol en carrelage de porcelaine.

Friend's entry to the pool and home addition.
Interiors: Marcia Leach Design
Cabinetry: Barber Cabinet Company
Contractor: Andrew Thompson Construction
Photography: Garett + Carrie Buell of Studiobuell/ studiobuell.com

This Beautiful Country Farmhouse rests upon 5 acres among the most incredible large Oak Trees and Rolling Meadows in all of Asheville, North Carolina. Heart-beats relax to resting rates and warm, cozy feelings surplus when your eyes lay on this astounding masterpiece. The long paver driveway invites with meticulously landscaped grass, flowers and shrubs. Romantic Window Boxes accentuate high quality finishes of handsomely stained woodwork and trim with beautifully painted Hardy Wood Siding. Your gaze enhances as you saunter over an elegant walkway and approach the stately front-entry double doors. Warm welcomes and good times are happening inside this home with an enormous Open Concept Floor Plan. High Ceilings with a Large, Classic Brick Fireplace and stained Timber Beams and Columns adjoin the Stunning Kitchen with Gorgeous Cabinets, Leathered Finished Island and Luxurious Light Fixtures. There is an exquisite Butlers Pantry just off the kitchen with multiple shelving for crystal and dishware and the large windows provide natural light and views to enjoy. Another fireplace and sitting area are adjacent to the kitchen. The large Master Bath boasts His & Hers Marble Vanity’s and connects to the spacious Master Closet with built-in seating and an island to accommodate attire. Upstairs are three guest bedrooms with views overlooking the country side. Quiet bliss awaits in this loving nest amiss the sweet hills of North Carolina.

Side door and mudroom plus powder room with wood clad wall.
Inspiration pour une entrée bohème avec un vestiaire, un mur gris, un sol en ardoise, une porte simple, une porte noire et un sol gris.
Inspiration pour une entrée bohème avec un vestiaire, un mur gris, un sol en ardoise, une porte simple, une porte noire et un sol gris.

Meghan Bob Photography
Cette photo montre un hall d'entrée chic de taille moyenne avec un mur gris, un sol en bois brun, une porte simple, une porte marron et un sol marron.
Cette photo montre un hall d'entrée chic de taille moyenne avec un mur gris, un sol en bois brun, une porte simple, une porte marron et un sol marron.
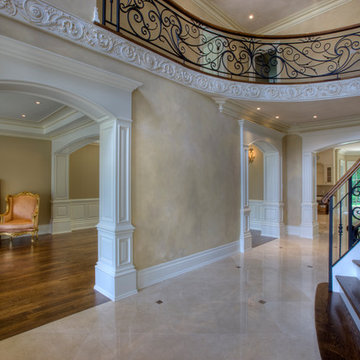
Idée de décoration pour un hall d'entrée méditerranéen de taille moyenne avec un mur beige, un sol en marbre et un sol beige.
Idées déco d'entrées avec un mur beige et un mur gris
1
