Idées déco d'entrées avec un mur beige et un mur gris
Trier par :
Budget
Trier par:Populaires du jour
161 - 180 sur 48 396 photos
1 sur 3

Werner Segarra
Exemple d'un hall d'entrée méditerranéen avec un mur beige, un sol en bois brun, une porte simple et une porte en verre.
Exemple d'un hall d'entrée méditerranéen avec un mur beige, un sol en bois brun, une porte simple et une porte en verre.

Aménagement d'une petite porte d'entrée éclectique avec un mur beige, parquet clair, une porte simple, une porte marron et un sol marron.
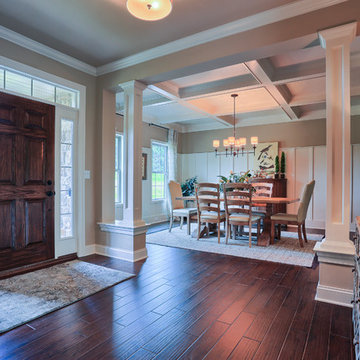
The entryway in the Ariel model at 262 North Zinns Mill Road in The Estates at Zinns Mill in Lebanon, PA. 2015 Parade of Homes award winner! Photo Credit: Justin Tearney

Cette photo montre un grand hall d'entrée chic avec un mur gris, un sol en bois brun, un sol marron et une porte en bois brun.
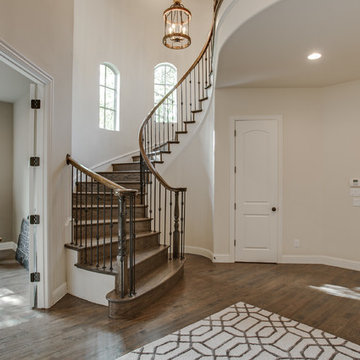
This turreted château in Midway Hollow of Dallas features the stone, stucco and half-timber front authentic to the French countryside. The kitchen-dining-family room combination creates a large entertainment complex that opens out to the covered terrace, and extends up to the game room and theatre suite. Sumptuous master suite downstairs, three children’s bedrooms upstairs with homework loft to make sure schooling comes first!
For more information call 214-750-8482 and visit www.livingbellavita.com.
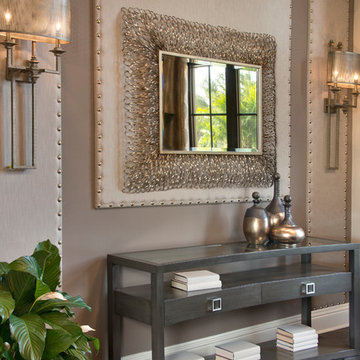
Giovanni Photography
Aménagement d'un grand hall d'entrée classique avec un mur gris, parquet foncé et un sol marron.
Aménagement d'un grand hall d'entrée classique avec un mur gris, parquet foncé et un sol marron.
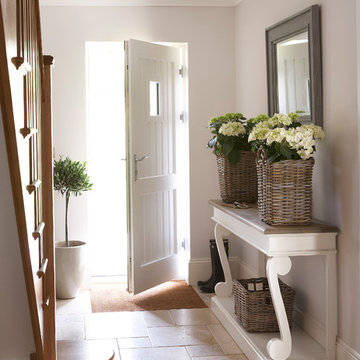
Réalisation d'une entrée tradition de taille moyenne avec un sol en calcaire et un mur gris.
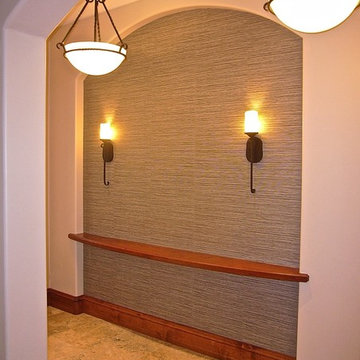
In-Progress Foyer photograph. Stay tuned to see the selection of the perfect decorative mirror hanging above the custom built-in bow front ledge in this recessed niche. Decorative wall covering highlights the arched shape which is repeated throught-out the interior architecture.
Photo: Jamie Snavley

Design by Joanna Hartman
Photography by Ryann Ford
Styling by Adam Fortner
This space features Crema Marfil Honed 12x12 floor tile and Restoration Hardware "Vintage Hooks".
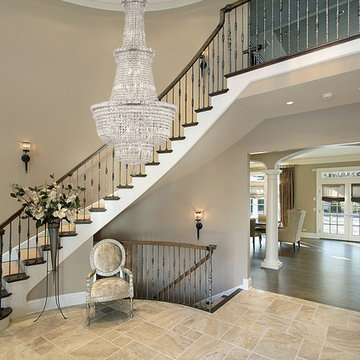
Idée de décoration pour un grand hall d'entrée tradition avec un mur beige, un sol en travertin et un sol beige.

Lisa Romerein
Exemple d'une entrée nature avec un mur beige, une porte simple et une porte en verre.
Exemple d'une entrée nature avec un mur beige, une porte simple et une porte en verre.
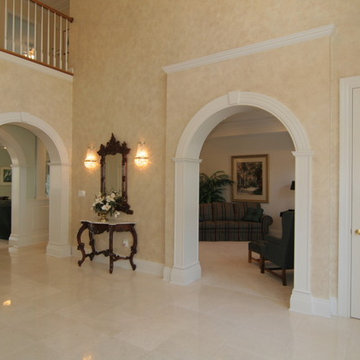
Exemple d'un grand hall d'entrée chic avec un mur beige, un sol en carrelage de porcelaine, une porte double et une porte en bois brun.

The main entrance to this home welcomes one through double solid wood doors stained in a driftwood blue wash. Hardware on doors are elegant Crystal knobs with back plate in a polished chrome.
The doorway is surrounded by full view sidelights and overhead transoms over doors and sidelights.
Two french style porcelain planters flank the entry way with decorative grape-vine sculptured orbs atop each one.
Interior doorway is flanked by 2 tufted Louis XVI style half round benches in a beige relaxed fabric. The benches wood details are distressed and further give this understated elegant entry a relaxed and inviting look.
This home was featured in Philadelphia Magazine August 2014 issue to showcase its beauty and excellence.
Photo by Alicia's Art, LLC
RUDLOFF Custom Builders, is a residential construction company that connects with clients early in the design phase to ensure every detail of your project is captured just as you imagined. RUDLOFF Custom Builders will create the project of your dreams that is executed by on-site project managers and skilled craftsman, while creating lifetime client relationships that are build on trust and integrity.
We are a full service, certified remodeling company that covers all of the Philadelphia suburban area including West Chester, Gladwynne, Malvern, Wayne, Haverford and more.
As a 6 time Best of Houzz winner, we look forward to working with you on your next project.

Mark Hazeldine
Exemple d'une entrée nature avec une porte simple, une porte bleue et un mur gris.
Exemple d'une entrée nature avec une porte simple, une porte bleue et un mur gris.
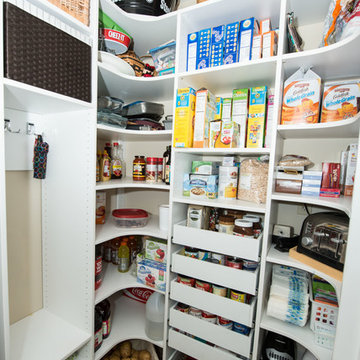
Wilhelm Photography
Exemple d'une entrée chic de taille moyenne avec un sol en carrelage de céramique, un vestiaire et un mur beige.
Exemple d'une entrée chic de taille moyenne avec un sol en carrelage de céramique, un vestiaire et un mur beige.
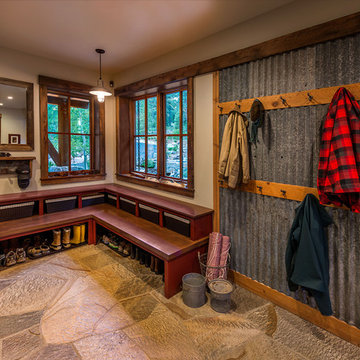
The mudroom sports creative casual and durable touches, such as the stepped bench cubbies and the corrugated steel wall panel behind the coat hooks. Photographer: Vance Fox
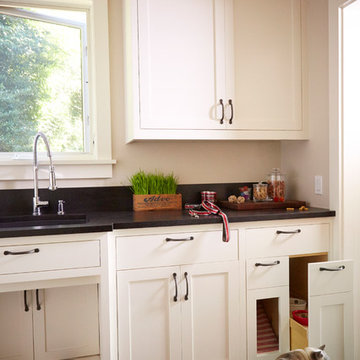
Whole-house remodel of a hillside home in Seattle. The historically-significant ballroom was repurposed as a family/music room, and the once-small kitchen and adjacent spaces were combined to create an open area for cooking and gathering.
A compact master bath was reconfigured to maximize the use of space, and a new main floor powder room provides knee space for accessibility.
Built-in cabinets provide much-needed coat & shoe storage close to the front door.
©Kathryn Barnard, 2014
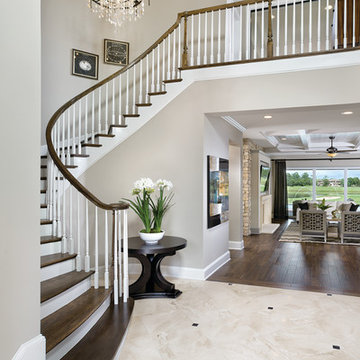
The entryway to this model home makes a dramatic impression with hardwood winding stairs and lighting. arthur rutenberg homes
Idée de décoration pour un très grand hall d'entrée tradition avec un mur beige et un sol en marbre.
Idée de décoration pour un très grand hall d'entrée tradition avec un mur beige et un sol en marbre.

Built in dark wood bench with integrated boot storage. Large format stone-effect floor tile. Photography by Spacecrafting.
Idée de décoration pour une grande entrée tradition avec un vestiaire, un mur gris, un sol en carrelage de céramique, une porte simple et une porte blanche.
Idée de décoration pour une grande entrée tradition avec un vestiaire, un mur gris, un sol en carrelage de céramique, une porte simple et une porte blanche.
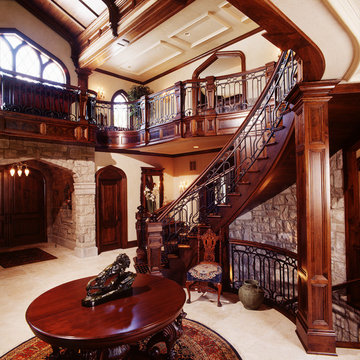
Another view of the expansive entry.
Photo byFisheye Studios, Hiawatha, Iowa
Idées déco pour un très grand hall d'entrée méditerranéen avec un mur beige, un sol en travertin, une porte double et une porte en bois foncé.
Idées déco pour un très grand hall d'entrée méditerranéen avec un mur beige, un sol en travertin, une porte double et une porte en bois foncé.
Idées déco d'entrées avec un mur beige et un mur gris
9