Idées déco d'entrées avec un mur beige et un mur gris
Trier par :
Budget
Trier par:Populaires du jour
141 - 160 sur 48 396 photos
1 sur 3
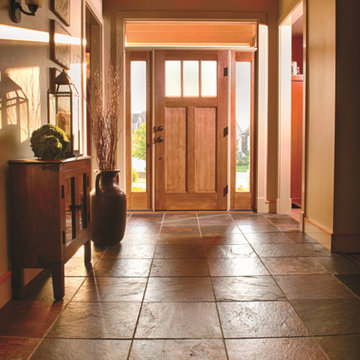
Therma-Tru Classic-Craft American Style Collection fiberglass door with high-definition Douglas Fir grain and Shaker-style recessed panels. Door and sidelites feature energy-efficient Low-E glass and 3-lite simulated divided lites.

Cette photo montre une porte d'entrée tendance de taille moyenne avec un mur gris, sol en béton ciré, une porte simple et une porte en verre.
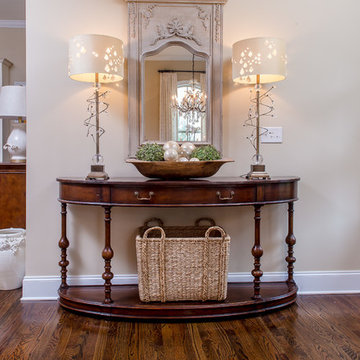
Cette image montre un hall d'entrée traditionnel de taille moyenne avec un mur beige, parquet foncé, une porte double, une porte en bois foncé et un sol marron.
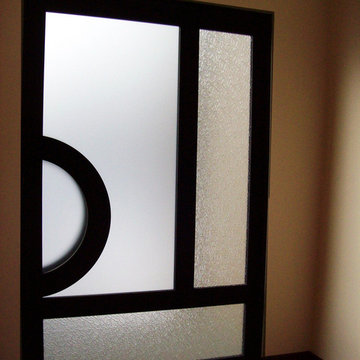
Unique pivot front door with frosted glass.
Aménagement d'une grande porte d'entrée contemporaine avec un mur beige, parquet foncé, une porte pivot et une porte en verre.
Aménagement d'une grande porte d'entrée contemporaine avec un mur beige, parquet foncé, une porte pivot et une porte en verre.
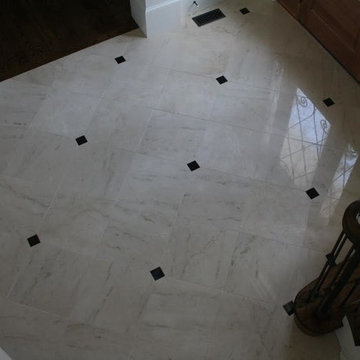
Idée de décoration pour un grand hall d'entrée tradition avec un mur beige et un sol beige.

This remodel went from a tiny story-and-a-half Cape Cod, to a charming full two-story home. The mudroom features a bench with cubbies underneath, and a shelf with hooks for additional storage. The full glass back door provides natural light while opening to the backyard for quick access to the detached garage. The wall color in this room is Benjamin Moore HC-170 Stonington Gray. The cabinets are also Ben Moore, in Simply White OC-117.
Space Plans, Building Design, Interior & Exterior Finishes by Anchor Builders. Photography by Alyssa Lee Photography.
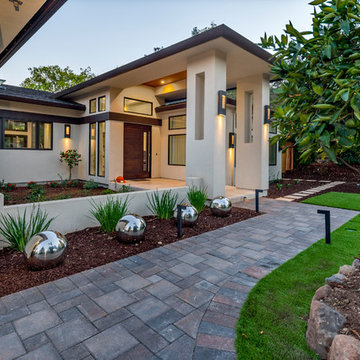
Idée de décoration pour une porte d'entrée asiatique avec un mur beige, sol en béton ciré, une porte simple et une porte en bois brun.
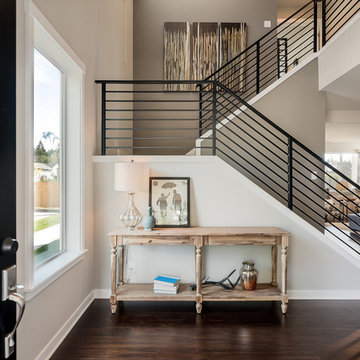
Cette image montre un hall d'entrée traditionnel avec un mur gris, parquet foncé, une porte simple et une porte noire.
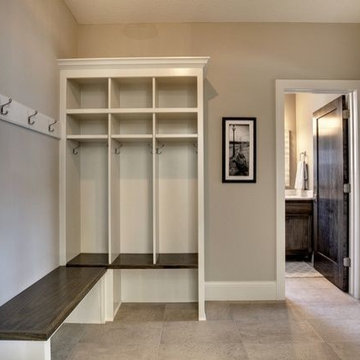
With elegance and simplicity at the forefront, this mudroom is finished off with gorgeous ceramic tile from CAP Carpet & Flooring.
CAP Carpet & Flooring is the leading provider of flooring & area rugs in the Twin Cities. CAP Carpet & Flooring is a locally owned and operated company, and we pride ourselves on helping our customers feel welcome from the moment they walk in the door. We are your neighbors. We work and live in your community and understand your needs. You can expect the very best personal service on every visit to CAP Carpet & Flooring and value and warranties on every flooring purchase. Our design team has worked with homeowners, contractors and builders who expect the best. With over 30 years combined experience in the design industry, Angela, Sandy, Sunnie,Maria, Caryn and Megan will be able to help whether you are in the process of building, remodeling, or re-doing. Our design team prides itself on being well versed and knowledgeable on all the up to date products and trends in the floor covering industry as well as countertops, paint and window treatments. Their passion and knowledge is abundant, and we're confident you'll be nothing short of impressed with their expertise and professionalism. When you love your job, it shows: the enthusiasm and energy our design team has harnessed will bring out the best in your project. Make CAP Carpet & Flooring your first stop when considering any type of home improvement project- we are happy to help you every single step of the way.

Cette image montre un vestibule traditionnel de taille moyenne avec un sol en carrelage de porcelaine, une porte simple, une porte en verre, un sol blanc et un mur beige.

A ground floor mudroom features a center island bench with lots storage drawers underneath. This bench is a perfect place to sit and lace up hiking boots, get ready for snowshoeing, or just hanging out before a swim. Surrounding the mudroom are more window seats and floor-to-ceiling storage cabinets made in rustic knotty pine architectural millwork. Down the hall, are two changing rooms with separate water closets and in a few more steps, the room opens up to a kitchenette with a large sink. A nearby laundry area is conveniently located to handle wet towels and beachwear. Woodmeister Master Builders made all the custom cabinetry and performed the general contracting. Marcia D. Summers was the interior designer. Greg Premru Photography

Richard Mandelkorn
With the removal of a back stairwell and expansion of the side entry, some creative storage solutions could be added, greatly increasing the functionality of the mudroom. Local Vermont slate and shaker-style cabinetry match the style of this country foursquare farmhouse in Concord, MA.
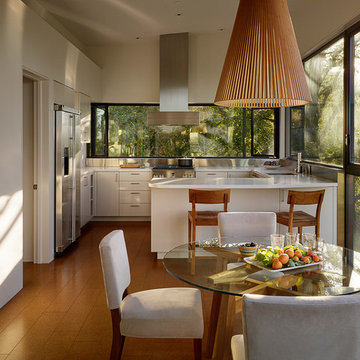
Despite an extremely steep, almost undevelopable, wooded site, the Overlook Guest House strategically creates a new fully accessible indoor/outdoor dwelling unit that allows an aging family member to remain close by and at home.
Photo by Matthew Millman
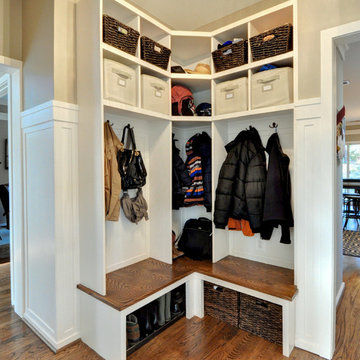
Lisa Garcia Architecture + Interior Design
Aménagement d'une entrée classique de taille moyenne avec un vestiaire, un mur beige, un sol en bois brun, une porte simple et une porte blanche.
Aménagement d'une entrée classique de taille moyenne avec un vestiaire, un mur beige, un sol en bois brun, une porte simple et une porte blanche.

Réalisation d'une grande porte d'entrée minimaliste avec parquet clair, une porte simple, une porte en bois foncé et un mur beige.
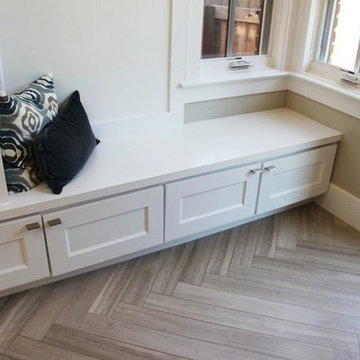
Clean and organized spaces to store all of our clients’ outdoor gear! Bright and airy, integrated plenty of storage, coat and hat racks, and bursts of color through baskets, throw pillows, and accent walls. Each mudroom differs in design style, exuding functionality and beauty.
Project designed by Denver, Colorado interior designer Margarita Bravo. She serves Denver as well as surrounding areas such as Cherry Hills Village, Englewood, Greenwood Village, and Bow Mar.
For more about MARGARITA BRAVO, click here: https://www.margaritabravo.com/

This mudroom accommodates the homeowners daily lifestyle and activities. Baskets and additional storage under the bench hide everyday items and hooks offer a place to hang coats and scarves.

Custom designed "cubbies" insure that the Mud Room stays neat & tidy.
Robert Benson Photography
Inspiration pour une grande entrée rustique avec un vestiaire, un mur gris, une porte simple, un sol en bois brun et une porte blanche.
Inspiration pour une grande entrée rustique avec un vestiaire, un mur gris, une porte simple, un sol en bois brun et une porte blanche.
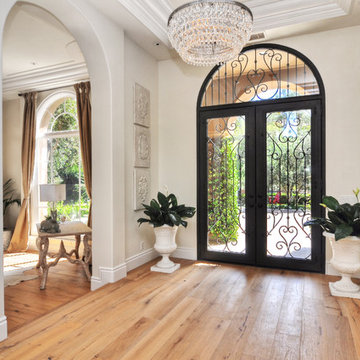
eBowman Group Architectural Photography
Exemple d'un hall d'entrée chic avec un mur beige, parquet clair, une porte double et une porte en verre.
Exemple d'un hall d'entrée chic avec un mur beige, parquet clair, une porte double et une porte en verre.

Werner Segarra
Exemple d'un hall d'entrée méditerranéen avec un mur beige, un sol en bois brun, une porte simple et une porte en verre.
Exemple d'un hall d'entrée méditerranéen avec un mur beige, un sol en bois brun, une porte simple et une porte en verre.
Idées déco d'entrées avec un mur beige et un mur gris
8