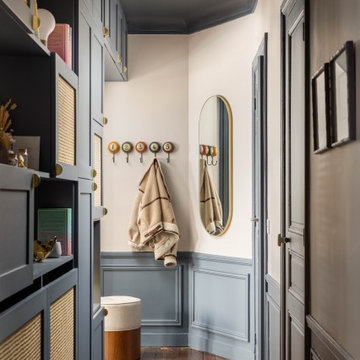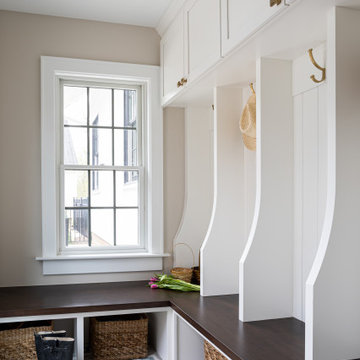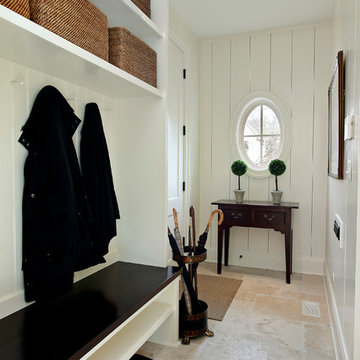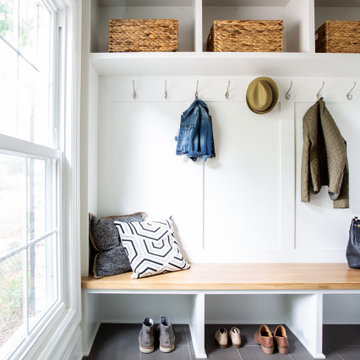Idées déco d'entrées avec un mur beige
Trier par :
Budget
Trier par:Populaires du jour
1 - 20 sur 27 380 photos
1 sur 2

Dans l’entrée, nous avons gardé le sol d’origine qui apporte une chaleur naturelle à la pièce.
Inspiration pour une petite entrée nordique avec un couloir, un mur beige et parquet foncé.
Inspiration pour une petite entrée nordique avec un couloir, un mur beige et parquet foncé.

mudroom entry
Aménagement d'une entrée classique de taille moyenne avec un vestiaire, un mur beige et sol en béton ciré.
Aménagement d'une entrée classique de taille moyenne avec un vestiaire, un mur beige et sol en béton ciré.

Inspiration pour une porte d'entrée design de taille moyenne avec un mur beige, parquet foncé, une porte double, une porte en verre et un sol marron.

Idée de décoration pour une entrée tradition avec un vestiaire, un mur beige, parquet clair, une porte jaune et un sol beige.

Lisa Romerein
Exemple d'une entrée nature avec un mur beige, une porte simple et une porte en verre.
Exemple d'une entrée nature avec un mur beige, une porte simple et une porte en verre.

Navajo white by BM trim color
Bleeker beige call color by BM
dark walnut floor stain
Exemple d'un hall d'entrée chic avec une porte en bois foncé, un mur beige, parquet foncé, une porte simple et un sol marron.
Exemple d'un hall d'entrée chic avec une porte en bois foncé, un mur beige, parquet foncé, une porte simple et un sol marron.

Inspiration pour une grande entrée chalet avec un vestiaire, un mur beige et un sol beige.

Photographer : Ashley Avila Photography
Inspiration pour une entrée traditionnelle de taille moyenne avec un vestiaire, un mur beige, une porte simple, une porte bleue, un sol marron et un sol en carrelage de porcelaine.
Inspiration pour une entrée traditionnelle de taille moyenne avec un vestiaire, un mur beige, une porte simple, une porte bleue, un sol marron et un sol en carrelage de porcelaine.

Amanda Kirkpatrick Photography
Réalisation d'une entrée marine avec un vestiaire, un mur beige et un sol gris.
Réalisation d'une entrée marine avec un vestiaire, un mur beige et un sol gris.

Built by Highland Custom Homes
Idées déco pour une entrée classique de taille moyenne avec un sol en bois brun, un mur beige, une porte simple, une porte bleue, un sol beige et un couloir.
Idées déco pour une entrée classique de taille moyenne avec un sol en bois brun, un mur beige, une porte simple, une porte bleue, un sol beige et un couloir.

The mud room leading in from the garage features a bench with coat and shoe storage.
Larry Malvin Photography
Cette image montre une entrée traditionnelle avec un vestiaire, un mur beige et un sol en travertin.
Cette image montre une entrée traditionnelle avec un vestiaire, un mur beige et un sol en travertin.

Trey Dunham
Réalisation d'une porte d'entrée design de taille moyenne avec une porte simple, une porte en verre, un mur beige et un sol en ardoise.
Réalisation d'une porte d'entrée design de taille moyenne avec une porte simple, une porte en verre, un mur beige et un sol en ardoise.

The foyer area of this Brookline/Chestnut Hill residence outside Boston features Phillip Jeffries grasscloth and an Arteriors Mirror. The welcoming arrangement is completed with an airy console table and a selection of choice accessories from retail favorites such as West Elm and Crate and Barrel. Photo Credit: Michael Partenio

The unique design challenge in this early 20th century Georgian Colonial was the complete disconnect of the kitchen to the rest of the home. In order to enter the kitchen, you were required to walk through a formal space. The homeowners wanted to connect the kitchen and garage through an informal area, which resulted in building an addition off the rear of the garage. This new space integrated a laundry room, mudroom and informal entry into the re-designed kitchen. Additionally, 25” was taken out of the oversized formal dining room and added to the kitchen. This gave the extra room necessary to make significant changes to the layout and traffic pattern in the kitchen.
Beth Singer Photography

Mudroom featuring hickory cabinetry, mosaic tile flooring, black shiplap, wall hooks, and gold light fixtures.
Exemple d'une grande entrée nature avec un vestiaire, un mur beige, un sol en carrelage de porcelaine, un sol multicolore et du lambris de bois.
Exemple d'une grande entrée nature avec un vestiaire, un mur beige, un sol en carrelage de porcelaine, un sol multicolore et du lambris de bois.

Photography: Alyssa Lee Photography
Inspiration pour une entrée traditionnelle de taille moyenne avec un vestiaire, un mur beige et un sol en carrelage de porcelaine.
Inspiration pour une entrée traditionnelle de taille moyenne avec un vestiaire, un mur beige et un sol en carrelage de porcelaine.

Inspiration pour une entrée traditionnelle de taille moyenne avec un vestiaire, un mur beige, un sol en carrelage de céramique, une porte simple, une porte blanche et un sol gris.

Enhance your entrance with double modern doors. These are gorgeous with a privacy rating of 9 out of 10. Also, The moulding cleans up the look and makes it look cohesive.
Base: 743MUL-6
Case: 145MUL
Interior Door: HFB2PS
Exterior Door: BLS-228-119-4C
Check out more options at ELandELWoodProducts.com
(©Iriana Shiyan/AdobeStock)

The doorway to the beautiful backyard in the lower level was designed with a small, but very handy staging area to accommodate the transition from indoors to out. This custom home was designed and built by Meadowlark Design+Build in Ann Arbor, Michigan. Photography by Joshua Caldwell.

Regan Wood Photography
Réalisation d'une entrée tradition avec un vestiaire, un mur beige, une porte simple, une porte blanche et un sol blanc.
Réalisation d'une entrée tradition avec un vestiaire, un mur beige, une porte simple, une porte blanche et un sol blanc.
Idées déco d'entrées avec un mur beige
1