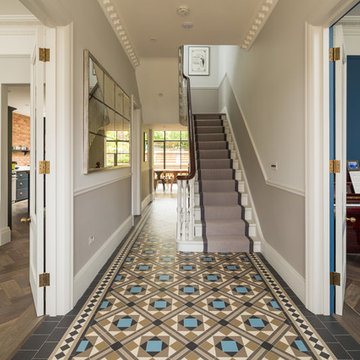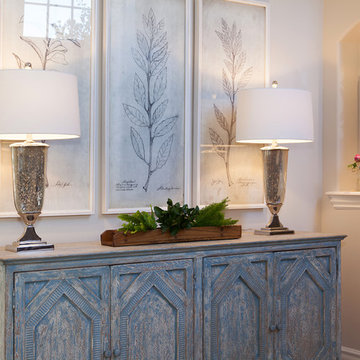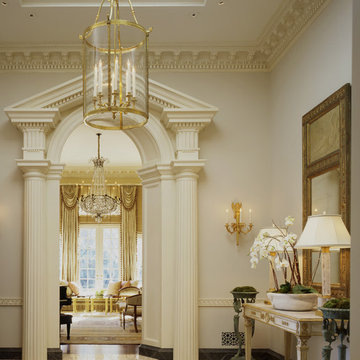Idées déco d'entrées grises avec un mur beige
Trier par :
Budget
Trier par:Populaires du jour
1 - 20 sur 2 008 photos
1 sur 3

Mudroom featuring hickory cabinetry, mosaic tile flooring, black shiplap, wall hooks, and gold light fixtures.
Exemple d'une grande entrée nature avec un vestiaire, un mur beige, un sol en carrelage de porcelaine, un sol multicolore et du lambris de bois.
Exemple d'une grande entrée nature avec un vestiaire, un mur beige, un sol en carrelage de porcelaine, un sol multicolore et du lambris de bois.

Amanda Kirkpatrick Photography
Réalisation d'une entrée marine avec un vestiaire, un mur beige et un sol gris.
Réalisation d'une entrée marine avec un vestiaire, un mur beige et un sol gris.

This home #remodeling project in #YardleyPA included a full kitchen remodel and pantry design, as well as this adjacent entry way, #mudroom, and #laundryroom design. Dura Supreme Cabinetry framed cabinetry in poppy seed color on maple, accented by Richelieu iron handles, creates the ideal mudroom for a busy family. It includes a boot bench, coat rack, and hall tree with hooks, and features a toe kick heater. A recessed key storage cabinet with exposed hinges offers a designated space to keep your keys near the entry way. A brick porcelain tile floor is practical and stylishly accents the cabinetry. The adjacent laundry room includes a utility sink and a handy Lemans pull out corner cabinet storage accessory.
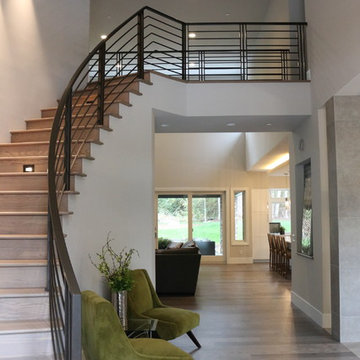
Cette photo montre un hall d'entrée moderne de taille moyenne avec un mur beige, un sol en carrelage de porcelaine, une porte double, une porte noire et un sol gris.
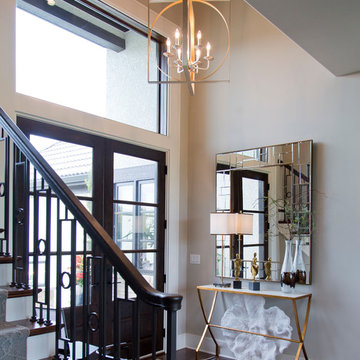
Nichole Kennelly Photography
Exemple d'un hall d'entrée moderne de taille moyenne avec un mur beige, un sol en bois brun, une porte double et une porte en bois foncé.
Exemple d'un hall d'entrée moderne de taille moyenne avec un mur beige, un sol en bois brun, une porte double et une porte en bois foncé.
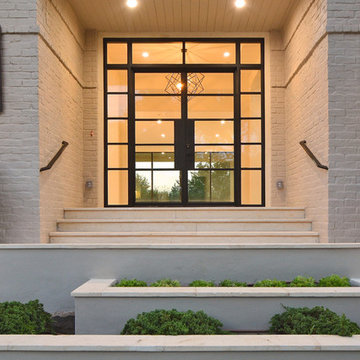
Walk on sunshine with Skyline Floorscapes' Ivory White Oak. This smooth operator of floors adds charm to any room. Its delightfully light tones will have you whistling while you work, play, or relax at home.
This amazing reclaimed wood style is a perfect environmentally-friendly statement for a modern space, or it will match the design of an older house with its vintage style. The ivory color will brighten up any room.
This engineered wood is extremely strong with nine layers and a 3mm wear layer of White Oak on top. The wood is handscraped, adding to the lived-in quality of the wood. This will make it look like it has been in your home all along.
Each piece is 7.5-in. wide by 71-in. long by 5/8-in. thick in size. It comes with a 35-year finish warranty and a lifetime structural warranty.
This is a real wood engineered flooring product made from white oak. It has a beautiful ivory color with hand scraped, reclaimed planks that are finished in oil. The planks have a tongue & groove construction that can be floated, glued or nailed down.
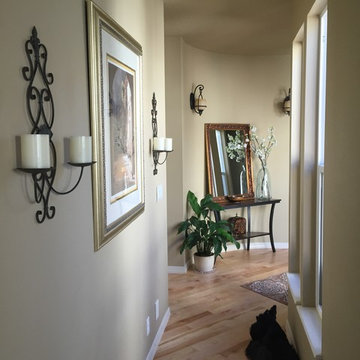
The hallway and entry feature pieces are framed by sconces. The large mirror offering a lovely welcome to guests.
Inspiration pour un petit hall d'entrée méditerranéen avec un mur beige, parquet clair et une porte simple.
Inspiration pour un petit hall d'entrée méditerranéen avec un mur beige, parquet clair et une porte simple.

Whole-house remodel of a hillside home in Seattle. The historically-significant ballroom was repurposed as a family/music room, and the once-small kitchen and adjacent spaces were combined to create an open area for cooking and gathering.
A compact master bath was reconfigured to maximize the use of space, and a new main floor powder room provides knee space for accessibility.
Built-in cabinets provide much-needed coat & shoe storage close to the front door.
©Kathryn Barnard, 2014
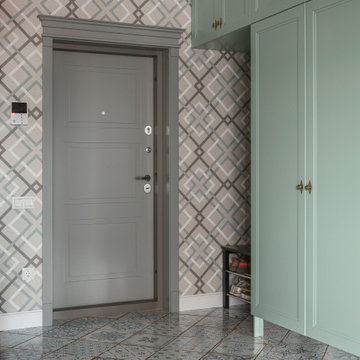
Idée de décoration pour une porte d'entrée bohème avec un mur beige, une porte simple, une porte grise et un sol multicolore.

Cette image montre un grand hall d'entrée traditionnel avec un mur beige, un sol en carrelage de porcelaine et un sol beige.

What a spectacular welcome to this mountain retreat. A trio of chandeliers hang above a custom copper door while a narrow bridge spans across the curved stair.
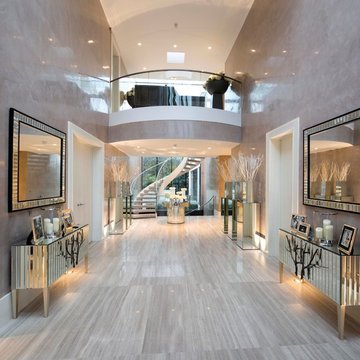
Cette image montre un très grand hall d'entrée design avec un mur beige et un sol gris.
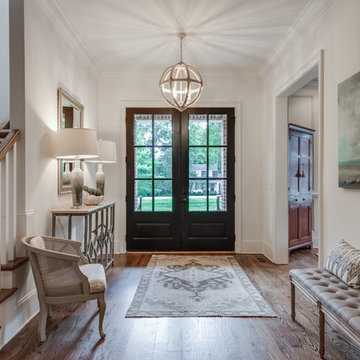
Inspiration pour un hall d'entrée traditionnel de taille moyenne avec un mur beige, un sol en bois brun, une porte double, une porte en bois foncé et un sol marron.
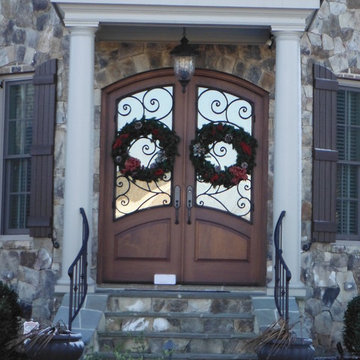
Aménagement d'une porte d'entrée classique de taille moyenne avec un mur beige, une porte double et une porte en bois foncé.
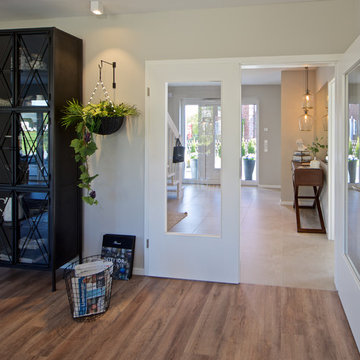
Kommen alle Familienmitglieder zusammen nach Haus, kommen Sie sich in der großen Diele nicht in die Quere. Die doppelflügelige Tür mit Fensterausschnitten lässt einen weiten Blick aus dem Wohnzimmer zu.

Exemple d'un hall d'entrée chic de taille moyenne avec un mur beige et un sol en carrelage de céramique.
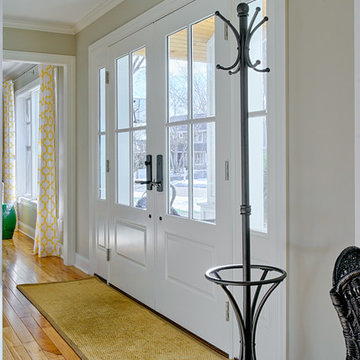
The front door replacement. The existing all wood doors had small lites (windows) letting in almost no light. We replaced the doors with these customized stock steel doors. The light floods the main level.
Idées déco d'entrées grises avec un mur beige
1
