Idées déco d'entrées avec un mur beige et un sol en carrelage de porcelaine
Trier par :
Budget
Trier par:Populaires du jour
1 - 20 sur 2 423 photos
1 sur 3

This spacious mudroom in Scotch Plains, NJ, provided plenty of storage for a growing family. Drawers, locker doors with screen openings and high shelves provided enabled the mudroom to maintain a tidy appearance. Galaxy Construction, In House Photography.

Cette image montre une petite entrée traditionnelle avec un vestiaire, un mur beige, un sol en carrelage de porcelaine, une porte simple, une porte marron et un sol gris.
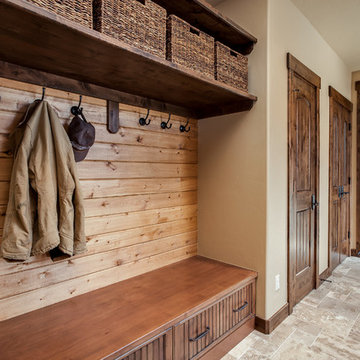
This expansive laundry room, mud room is a dream come true for this new home nestled in the Colorado Rockies in Fraser Valley. This is a beautiful transition from outside to the great room beyond. A place to sit, take off your boots and coat and plenty of storage.
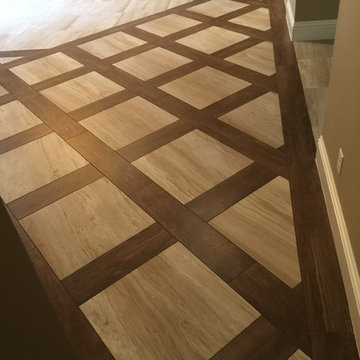
This was created out of 8"x36" Porcelain Wood Planks and 24"x24" Porcelain Tiles.
Exemple d'une porte d'entrée chic de taille moyenne avec un sol en carrelage de porcelaine, un mur beige, une porte simple et une porte en bois foncé.
Exemple d'une porte d'entrée chic de taille moyenne avec un sol en carrelage de porcelaine, un mur beige, une porte simple et une porte en bois foncé.
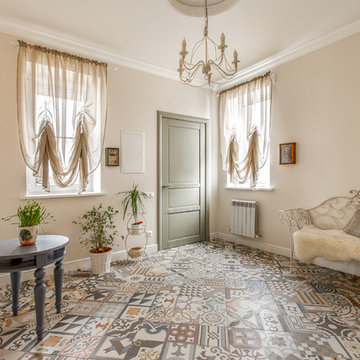
Aménagement d'un vestibule classique avec un mur beige, un sol en carrelage de porcelaine, une porte simple et une porte verte.
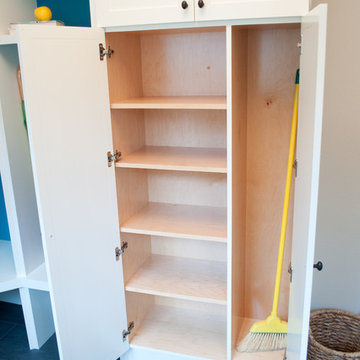
This boldly color splashed mudroom was designed for a busy family who required individual storage space for each of their 5 children and hidden storage for overflow pantry items, seasonal items and utility items such as brooms and cleaning supplies. The dark colored floor tile is easy to clean and hides dirt in between cleanings. The crisp white custom cabinets compliment the nearby freshly renovated kitchen. The red surface mount pendant and gorgeous blues of the cabinet backs create a feeling of happiness when in the room. This mudroom is functional with a bold and colorful personality!
Photos by: Marcella Winspear Photography
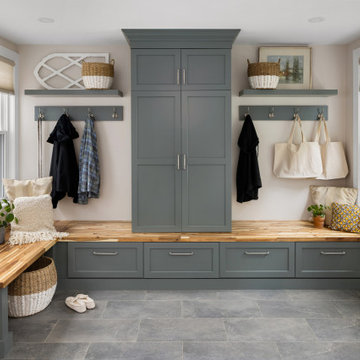
Mudroom design and remodel with green-gray painted cabinetry, wood bench top, tile flooring, and floating shelves.
Idées déco pour une entrée classique avec un mur beige, un sol en carrelage de porcelaine et un sol gris.
Idées déco pour une entrée classique avec un mur beige, un sol en carrelage de porcelaine et un sol gris.
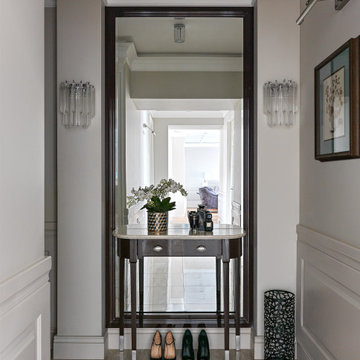
Дизайн-проект реализован Архитектором-Дизайнером Екатериной Ялалтыновой. Комплектация и декорирование - Бюро9. Строительная компания - ООО "Шафт"
Idées déco pour une entrée classique de taille moyenne avec un couloir, un mur beige, un sol en carrelage de porcelaine et un sol marron.
Idées déco pour une entrée classique de taille moyenne avec un couloir, un mur beige, un sol en carrelage de porcelaine et un sol marron.

Cette image montre un petit vestibule rustique avec un mur beige, un sol en carrelage de porcelaine, une porte simple, une porte en bois brun et un sol beige.
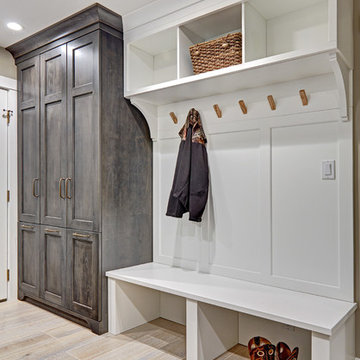
Our carpenters labored every detail from chainsaws to the finest of chisels and brad nails to achieve this eclectic industrial design. This project was not about just putting two things together, it was about coming up with the best solutions to accomplish the overall vision. A true meeting of the minds was required around every turn to achieve "rough" in its most luxurious state.
PhotographerLink
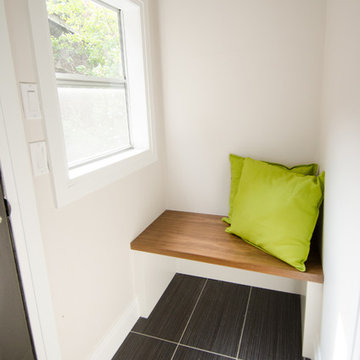
Inspiration pour une petite entrée minimaliste avec un vestiaire, un mur beige et un sol en carrelage de porcelaine.
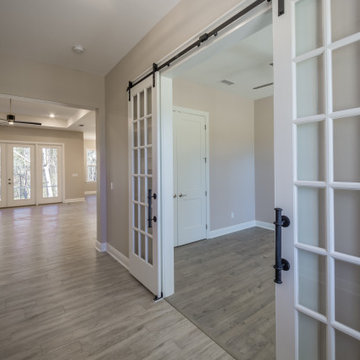
Custom entry with custom lighting and tile flooring.
Réalisation d'une entrée tradition de taille moyenne avec un couloir, un mur beige, un sol en carrelage de porcelaine, une porte simple, une porte blanche et un sol marron.
Réalisation d'une entrée tradition de taille moyenne avec un couloir, un mur beige, un sol en carrelage de porcelaine, une porte simple, une porte blanche et un sol marron.

The doorway to the beautiful backyard in the lower level was designed with a small, but very handy staging area to accommodate the transition from indoors to out. This custom home was designed and built by Meadowlark Design+Build in Ann Arbor, Michigan. Photography by Joshua Caldwell.
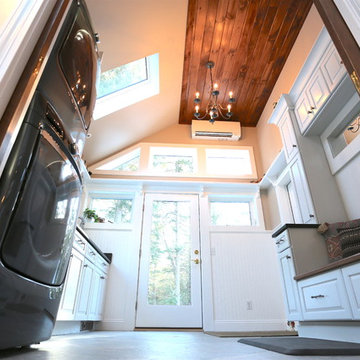
Entry / Mudroom / Laundry Space
Corey Crockett
Réalisation d'une très grande entrée design avec un vestiaire, un mur beige, un sol en carrelage de porcelaine, une porte simple, une porte blanche et un sol gris.
Réalisation d'une très grande entrée design avec un vestiaire, un mur beige, un sol en carrelage de porcelaine, une porte simple, une porte blanche et un sol gris.
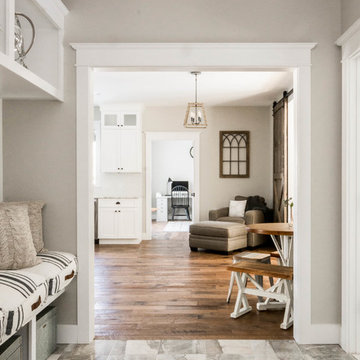
This 3,036 sq. ft custom farmhouse has layers of character on the exterior with metal roofing, cedar impressions and board and batten siding details. Inside, stunning hickory storehouse plank floors cover the home as well as other farmhouse inspired design elements such as sliding barn doors. The house has three bedrooms, two and a half bathrooms, an office, second floor laundry room, and a large living room with cathedral ceilings and custom fireplace.
Photos by Tessa Manning
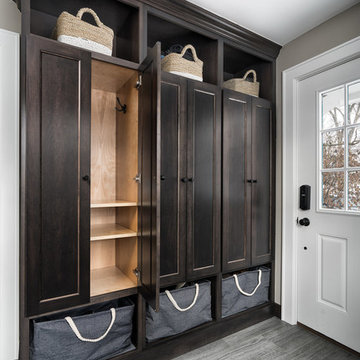
Marshall Evan Photography
Exemple d'une entrée chic de taille moyenne avec un vestiaire, un mur beige, un sol en carrelage de porcelaine, une porte simple, une porte blanche et un sol gris.
Exemple d'une entrée chic de taille moyenne avec un vestiaire, un mur beige, un sol en carrelage de porcelaine, une porte simple, une porte blanche et un sol gris.
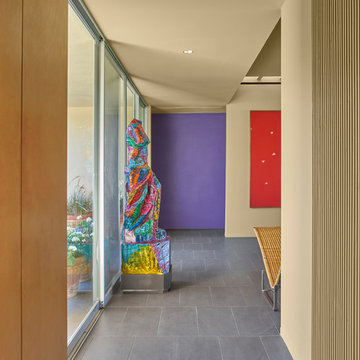
Entry Hall looking toward Living Room
Mike Schwartz Photo
Réalisation d'une entrée vintage de taille moyenne avec un mur beige, un sol en carrelage de porcelaine, une porte pivot, une porte violette et un sol marron.
Réalisation d'une entrée vintage de taille moyenne avec un mur beige, un sol en carrelage de porcelaine, une porte pivot, une porte violette et un sol marron.
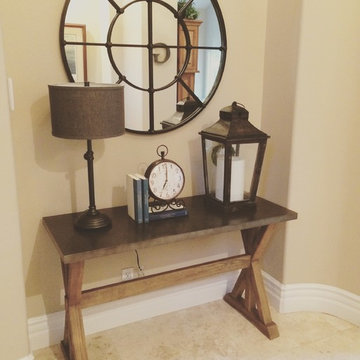
HVI
Réalisation d'un hall d'entrée tradition de taille moyenne avec un mur beige, un sol en carrelage de porcelaine, une porte double et une porte en bois foncé.
Réalisation d'un hall d'entrée tradition de taille moyenne avec un mur beige, un sol en carrelage de porcelaine, une porte double et une porte en bois foncé.
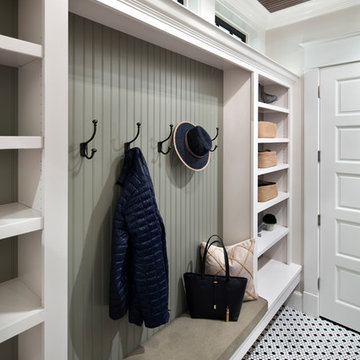
Bernard Andre
Réalisation d'une entrée tradition de taille moyenne avec un vestiaire, un mur beige, un sol en carrelage de porcelaine, une porte simple et une porte blanche.
Réalisation d'une entrée tradition de taille moyenne avec un vestiaire, un mur beige, un sol en carrelage de porcelaine, une porte simple et une porte blanche.
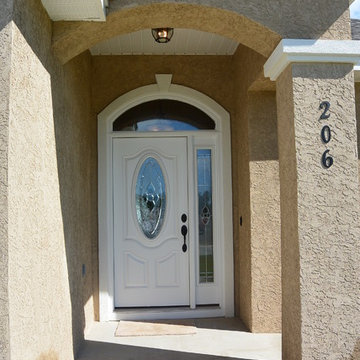
Regina Puckett
Réalisation d'une porte d'entrée marine avec un mur beige, un sol en carrelage de porcelaine, une porte simple et une porte en verre.
Réalisation d'une porte d'entrée marine avec un mur beige, un sol en carrelage de porcelaine, une porte simple et une porte en verre.
Idées déco d'entrées avec un mur beige et un sol en carrelage de porcelaine
1