Idées déco d'entrées avec un sol en carrelage de porcelaine
Trier par :
Budget
Trier par:Populaires du jour
1 - 20 sur 11 312 photos
1 sur 2

Idées déco pour une entrée craftsman de taille moyenne avec un vestiaire, un mur bleu, un sol en carrelage de porcelaine, une porte simple, une porte blanche et un sol gris.

Free ebook, Creating the Ideal Kitchen. DOWNLOAD NOW
We went with a minimalist, clean, industrial look that feels light, bright and airy. The island is a dark charcoal with cool undertones that coordinates with the cabinetry and transom work in both the neighboring mudroom and breakfast area. White subway tile, quartz countertops, white enamel pendants and gold fixtures complete the update. The ends of the island are shiplap material that is also used on the fireplace in the next room.
In the new mudroom, we used a fun porcelain tile on the floor to get a pop of pattern, and walnut accents add some warmth. Each child has their own cubby, and there is a spot for shoes below a long bench. Open shelving with spots for baskets provides additional storage for the room.
Designed by: Susan Klimala, CKBD
Photography by: LOMA Studios
For more information on kitchen and bath design ideas go to: www.kitchenstudio-ge.com

Idées déco pour une entrée campagne de taille moyenne avec un vestiaire, un mur blanc, une porte simple, une porte en bois foncé, un sol gris et un sol en carrelage de porcelaine.

Design & Build Team: Anchor Builders,
Photographer: Andrea Rugg Photography
Inspiration pour une entrée traditionnelle de taille moyenne avec un vestiaire, un mur blanc, un sol en carrelage de porcelaine et un sol noir.
Inspiration pour une entrée traditionnelle de taille moyenne avec un vestiaire, un mur blanc, un sol en carrelage de porcelaine et un sol noir.

Idées déco pour une grande entrée classique avec un vestiaire, un mur vert, un sol en carrelage de porcelaine, un sol blanc et du lambris de bois.

Photographer : Ashley Avila Photography
Inspiration pour une entrée traditionnelle de taille moyenne avec un vestiaire, un mur beige, une porte simple, une porte bleue, un sol marron et un sol en carrelage de porcelaine.
Inspiration pour une entrée traditionnelle de taille moyenne avec un vestiaire, un mur beige, une porte simple, une porte bleue, un sol marron et un sol en carrelage de porcelaine.
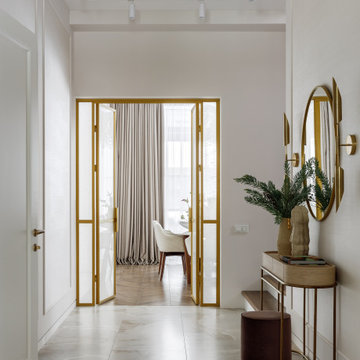
Aménagement d'une entrée contemporaine avec un couloir, un mur blanc, un sol en carrelage de porcelaine et un sol multicolore.

Mudroom featuring hickory cabinetry, mosaic tile flooring, black shiplap, wall hooks, and gold light fixtures.
Exemple d'une grande entrée nature avec un vestiaire, un mur beige, un sol en carrelage de porcelaine, un sol multicolore et du lambris de bois.
Exemple d'une grande entrée nature avec un vestiaire, un mur beige, un sol en carrelage de porcelaine, un sol multicolore et du lambris de bois.

Photography: Alyssa Lee Photography
Inspiration pour une entrée traditionnelle de taille moyenne avec un vestiaire, un mur beige et un sol en carrelage de porcelaine.
Inspiration pour une entrée traditionnelle de taille moyenne avec un vestiaire, un mur beige et un sol en carrelage de porcelaine.

The doorway to the beautiful backyard in the lower level was designed with a small, but very handy staging area to accommodate the transition from indoors to out. This custom home was designed and built by Meadowlark Design+Build in Ann Arbor, Michigan. Photography by Joshua Caldwell.
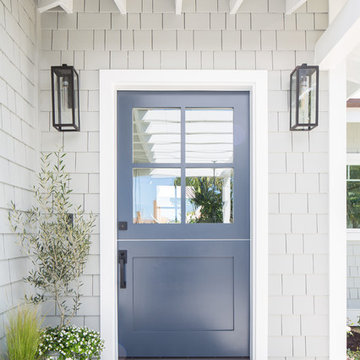
Renovations + Design by Allison Merritt Design, Photography by Ryan Garvin
Idées déco pour une porte d'entrée bord de mer avec un mur gris, un sol en carrelage de porcelaine, une porte hollandaise, une porte bleue et un sol gris.
Idées déco pour une porte d'entrée bord de mer avec un mur gris, un sol en carrelage de porcelaine, une porte hollandaise, une porte bleue et un sol gris.

This 3,036 sq. ft custom farmhouse has layers of character on the exterior with metal roofing, cedar impressions and board and batten siding details. Inside, stunning hickory storehouse plank floors cover the home as well as other farmhouse inspired design elements such as sliding barn doors. The house has three bedrooms, two and a half bathrooms, an office, second floor laundry room, and a large living room with cathedral ceilings and custom fireplace.
Photos by Tessa Manning
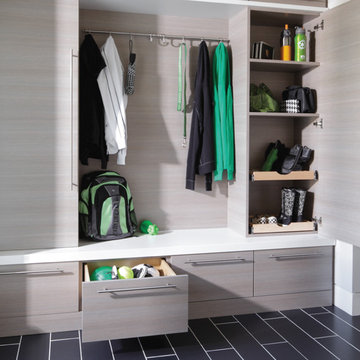
Org Dealer
Inspiration pour un hall d'entrée urbain de taille moyenne avec un sol en carrelage de porcelaine et un mur gris.
Inspiration pour un hall d'entrée urbain de taille moyenne avec un sol en carrelage de porcelaine et un mur gris.
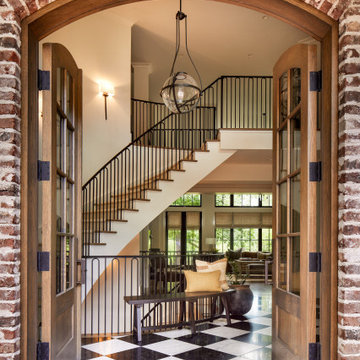
Cette image montre un hall d'entrée avec un sol en carrelage de porcelaine, une porte double, une porte en bois brun et un plafond voûté.

Cette image montre un grand hall d'entrée traditionnel avec un mur noir, un sol en carrelage de porcelaine, une porte simple, une porte noire et un sol noir.
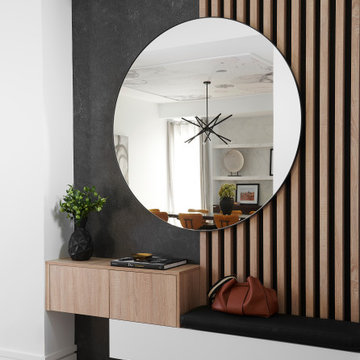
Réalisation d'une grande entrée design avec un mur blanc, un sol en carrelage de porcelaine, une porte simple, une porte en bois foncé et un sol gris.

Double glass front doors at the home's foyer provide a welcoming glimpse into the home's living room and to the beautiful view beyond. A modern bench provides style and a handy place to put on shoes, a large abstract piece of art adds personality. The compact foyer does not feel small, as it is also open to the adjacent stairwell, two hallways and the home's living area.
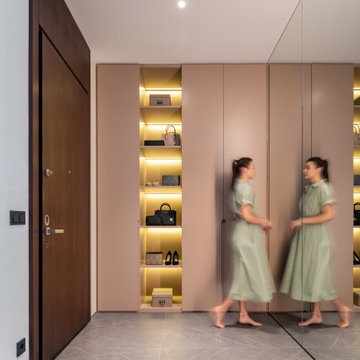
Вместительная прихожая смотрится вдвое больше за счет зеркала во всю стену. Цветовая гамма теплая и мягкая, собирающая оттенки всей квартиры. Мы тщательно проработали функциональность: придумали удобный шкаф с открытыми полками и подсветкой, нашли место для комфортной банкетки, а на пол уложили крупноформатный керамогранит Porcelanosa. По пути к гостиной мы украсили стену элегантной консолью на латунных ножках и картиной, ставшей ярким акцентом.

Квартира начинается с прихожей. Хотелось уже при входе создать впечатление о концепции жилья. Планировка от застройщика подразумевала дверной проем в спальню напротив входа в квартиру. Путем перепланировки мы закрыли проем в спальню из прихожей и создали красивую композицию напротив входной двери. Зеркало и буфет от итальянской фабрики Sovet представляют собой зеркальную композицию, заключенную в алюминиевую раму. Подобно абстрактной картине они завораживают с порога. Отсутствие в этом помещении естественного света решили за счет отражающих поверхностей и одинаковой фактуры материалов стен и пола. Это помогло визуально увеличить пространство, и сделать прихожую светлее. Дверь в гостиную - прозрачная из прихожей, полностью пропускает свет, но имеет зеркальное отражение из гостиной.
Выбор керамогранита для напольного покрытия в прихожей и гостиной не случаен. Семья проживает с собакой. Несмотря на то, что питомец послушный и дисциплинированный, помещения требуют тщательного ухода. Керамогранит же очень удобен в уборке.

Modern laundry room and mudroom with natural elements. Casual yet refined, with fresh and eclectic accents. Natural wood, tile flooring, custom cabinetry.
Idées déco d'entrées avec un sol en carrelage de porcelaine
1