Idées déco d'entrées avec un sol en carrelage de porcelaine et une porte simple
Trier par :
Budget
Trier par:Populaires du jour
1 - 20 sur 5 517 photos
1 sur 3

Cette image montre une petite entrée design avec un couloir, un mur vert, un sol en carrelage de porcelaine, une porte simple, une porte verte et un sol gris.

Exemple d'une entrée chic avec un vestiaire, un mur blanc, un sol en carrelage de porcelaine, une porte simple, une porte noire et un sol noir.

This family home in a Denver neighborhood started out as a dark, ranch home from the 1950’s. We changed the roof line, added windows, large doors, walnut beams, a built-in garden nook, a custom kitchen and a new entrance (among other things). The home didn’t grow dramatically square footage-wise. It grew in ways that really count: Light, air, connection to the outside and a connection to family living.
For more information and Before photos check out my blog post: Before and After: A Ranch Home with Abundant Natural Light and Part One on this here.
Photographs by Sara Yoder. Interior Styling by Kristy Oatman.
FEATURED IN:
Kitchen and Bath Design News
One Kind Design

Photographer : Ashley Avila Photography
Inspiration pour une entrée traditionnelle de taille moyenne avec un vestiaire, un mur beige, une porte simple, une porte bleue, un sol marron et un sol en carrelage de porcelaine.
Inspiration pour une entrée traditionnelle de taille moyenne avec un vestiaire, un mur beige, une porte simple, une porte bleue, un sol marron et un sol en carrelage de porcelaine.
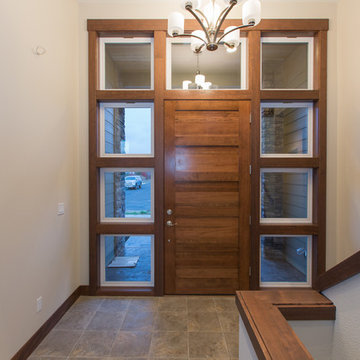
Cette photo montre un grand hall d'entrée moderne avec un mur gris, un sol en carrelage de porcelaine, une porte simple et une porte en bois brun.
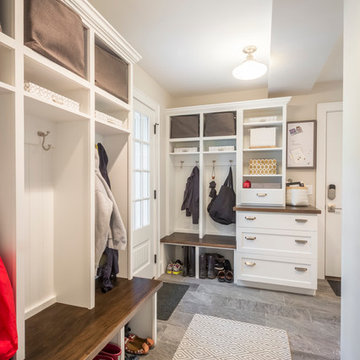
Sid Levin Revolution Design Build
Exemple d'une grande entrée chic avec un vestiaire, un mur beige, un sol en carrelage de porcelaine, une porte simple et une porte blanche.
Exemple d'une grande entrée chic avec un vestiaire, un mur beige, un sol en carrelage de porcelaine, une porte simple et une porte blanche.

New mudroom provides an indoor link from the garage to the kitchen and features a wall of storage cabinets. New doorways were created to provide an axis of circulation along the back of the house.
Photo by Allen Russ

Réalisation d'une entrée tradition de taille moyenne avec un vestiaire, un mur blanc, un sol en carrelage de porcelaine, une porte simple, une porte bleue et un sol multicolore.
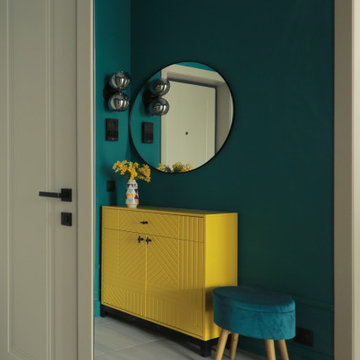
Яркая прихожая в современном стиле.
Cette image montre un petit hall d'entrée design avec un mur vert, un sol en carrelage de porcelaine, une porte simple, une porte grise et un sol gris.
Cette image montre un petit hall d'entrée design avec un mur vert, un sol en carrelage de porcelaine, une porte simple, une porte grise et un sol gris.

Cette image montre une petite entrée traditionnelle avec un vestiaire, un mur beige, un sol en carrelage de porcelaine, une porte simple, une porte marron et un sol gris.
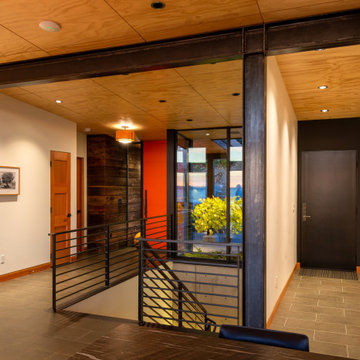
Cette photo montre une porte d'entrée moderne de taille moyenne avec un mur marron, un sol en carrelage de porcelaine, une porte simple, une porte orange et un sol gris.

photos by Eric Roth
Exemple d'une entrée rétro avec un vestiaire, un mur blanc, un sol en carrelage de porcelaine, une porte simple, une porte en verre et un sol gris.
Exemple d'une entrée rétro avec un vestiaire, un mur blanc, un sol en carrelage de porcelaine, une porte simple, une porte en verre et un sol gris.

Free ebook, Creating the Ideal Kitchen. DOWNLOAD NOW
We went with a minimalist, clean, industrial look that feels light, bright and airy. The island is a dark charcoal with cool undertones that coordinates with the cabinetry and transom work in both the neighboring mudroom and breakfast area. White subway tile, quartz countertops, white enamel pendants and gold fixtures complete the update. The ends of the island are shiplap material that is also used on the fireplace in the next room.
In the new mudroom, we used a fun porcelain tile on the floor to get a pop of pattern, and walnut accents add some warmth. Each child has their own cubby, and there is a spot for shoes below a long bench. Open shelving with spots for baskets provides additional storage for the room.
Designed by: Susan Klimala, CKBD
Photography by: LOMA Studios
For more information on kitchen and bath design ideas go to: www.kitchenstudio-ge.com

Photo: Lisa Petrole
Idée de décoration pour une très grande porte d'entrée design avec un sol en carrelage de porcelaine, une porte simple, une porte en bois brun, un sol gris et un mur blanc.
Idée de décoration pour une très grande porte d'entrée design avec un sol en carrelage de porcelaine, une porte simple, une porte en bois brun, un sol gris et un mur blanc.
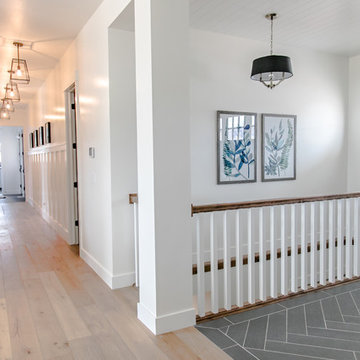
Inspiration pour un hall d'entrée rustique de taille moyenne avec un mur blanc, un sol en carrelage de porcelaine, une porte simple, une porte noire et un sol noir.
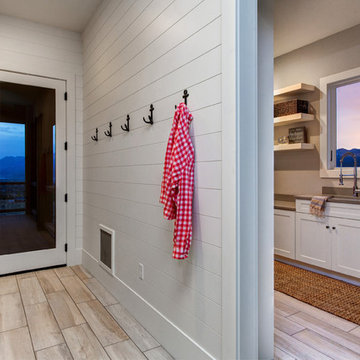
Réalisation d'une grande entrée champêtre avec un vestiaire, un mur blanc, un sol en carrelage de porcelaine, une porte simple et une porte en verre.
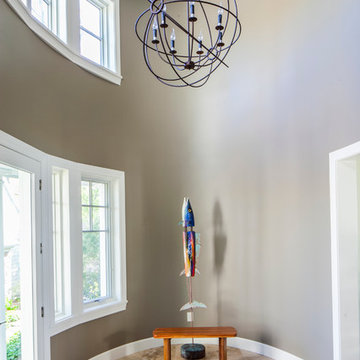
Réalisation d'un hall d'entrée tradition de taille moyenne avec un mur gris, un sol en carrelage de porcelaine, une porte simple et une porte en verre.

Idées déco pour une entrée craftsman de taille moyenne avec un vestiaire, un mur bleu, un sol en carrelage de porcelaine, une porte simple, une porte blanche et un sol gris.

The room that gets talked about the most is the mudroom. With two active teenagers and a busy lifestyle, organization is key. Every member of the family has his or her own spot and can easily find his or her outerwear, shoes, or athletic equipment. Having the custom made oak bench makes changing foot gear easier. The porcelain tile is easy to maintain.
Photo by Bill Cartledge
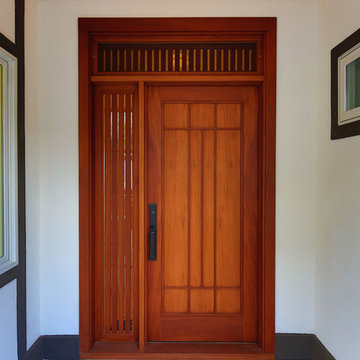
Brad Peebles
Exemple d'une porte d'entrée asiatique avec un mur blanc, un sol en carrelage de porcelaine, une porte simple et une porte en bois brun.
Exemple d'une porte d'entrée asiatique avec un mur blanc, un sol en carrelage de porcelaine, une porte simple et une porte en bois brun.
Idées déco d'entrées avec un sol en carrelage de porcelaine et une porte simple
1