Idées déco d'entrées marrons avec un sol en carrelage de porcelaine
Trier par :
Budget
Trier par:Populaires du jour
1 - 20 sur 2 735 photos
1 sur 3

Aménagement d'une grande entrée classique avec un vestiaire, un mur blanc et un sol en carrelage de porcelaine.
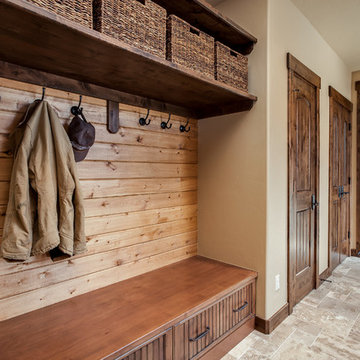
This expansive laundry room, mud room is a dream come true for this new home nestled in the Colorado Rockies in Fraser Valley. This is a beautiful transition from outside to the great room beyond. A place to sit, take off your boots and coat and plenty of storage.
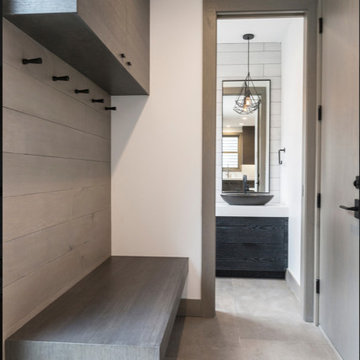
Exemple d'une petite entrée tendance avec un vestiaire, un mur blanc, un sol en carrelage de porcelaine et un sol gris.

Shelby Halberg Photography
Aménagement d'un grand hall d'entrée contemporain avec un mur gris, un sol en carrelage de porcelaine, une porte simple, une porte en verre et un sol blanc.
Aménagement d'un grand hall d'entrée contemporain avec un mur gris, un sol en carrelage de porcelaine, une porte simple, une porte en verre et un sol blanc.
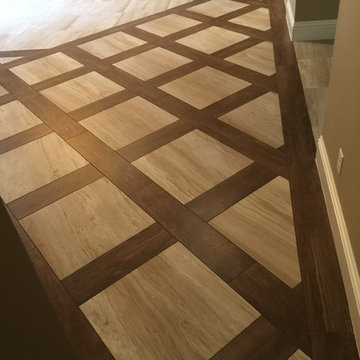
This was created out of 8"x36" Porcelain Wood Planks and 24"x24" Porcelain Tiles.
Exemple d'une porte d'entrée chic de taille moyenne avec un sol en carrelage de porcelaine, un mur beige, une porte simple et une porte en bois foncé.
Exemple d'une porte d'entrée chic de taille moyenne avec un sol en carrelage de porcelaine, un mur beige, une porte simple et une porte en bois foncé.

Прихожая-холл.
Idée de décoration pour une entrée design avec un couloir, un sol en carrelage de porcelaine, une porte simple, un plafond décaissé et du lambris.
Idée de décoration pour une entrée design avec un couloir, un sol en carrelage de porcelaine, une porte simple, un plafond décaissé et du lambris.

Cette image montre un petit vestibule rustique avec un mur beige, un sol en carrelage de porcelaine, une porte simple, une porte en bois brun et un sol beige.

Constructed in two phases, this renovation, with a few small additions, touched nearly every room in this late ‘50’s ranch house. The owners raised their family within the original walls and love the house’s location, which is not far from town and also borders conservation land. But they didn’t love how chopped up the house was and the lack of exposure to natural daylight and views of the lush rear woods. Plus, they were ready to de-clutter for a more stream-lined look. As a result, KHS collaborated with them to create a quiet, clean design to support the lifestyle they aspire to in retirement.
To transform the original ranch house, KHS proposed several significant changes that would make way for a number of related improvements. Proposed changes included the removal of the attached enclosed breezeway (which had included a stair to the basement living space) and the two-car garage it partially wrapped, which had blocked vital eastern daylight from accessing the interior. Together the breezeway and garage had also contributed to a long, flush front façade. In its stead, KHS proposed a new two-car carport, attached storage shed, and exterior basement stair in a new location. The carport is bumped closer to the street to relieve the flush front facade and to allow access behind it to eastern daylight in a relocated rear kitchen. KHS also proposed a new, single, more prominent front entry, closer to the driveway to replace the former secondary entrance into the dark breezeway and a more formal main entrance that had been located much farther down the facade and curiously bordered the bedroom wing.
Inside, low ceilings and soffits in the primary family common areas were removed to create a cathedral ceiling (with rod ties) over a reconfigured semi-open living, dining, and kitchen space. A new gas fireplace serving the relocated dining area -- defined by a new built-in banquette in a new bay window -- was designed to back up on the existing wood-burning fireplace that continues to serve the living area. A shared full bath, serving two guest bedrooms on the main level, was reconfigured, and additional square footage was captured for a reconfigured master bathroom off the existing master bedroom. A new whole-house color palette, including new finishes and new cabinetry, complete the transformation. Today, the owners enjoy a fresh and airy re-imagining of their familiar ranch house.
Photos by Katie Hutchison

The homeowner loves having a back door that connects her kitchen to her back patio. In our design, we included a simple custom bench for changing shoes.
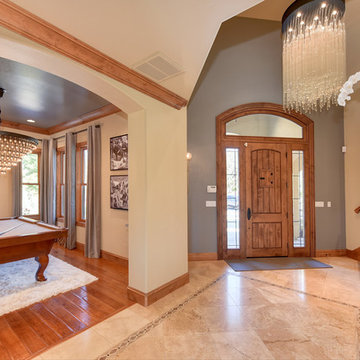
Inspiration pour une grande porte d'entrée traditionnelle avec un mur gris, un sol en carrelage de porcelaine, une porte simple, une porte en bois brun et un sol beige.
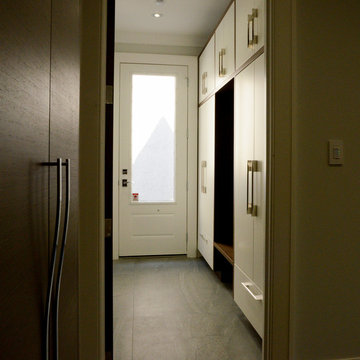
Edward Der-Boghossian
Although the kitchen looks fairly normal, the whole property had a triangular shape which made it a very difficult floor plan to work with. The triangular shape of the kitchen allowed an interesting shape island in the middle of the floor, as well as different sized pantries to accommodate the difficult floor plan.
The pull out drawers are made of birch with a dark walnut finish to match the rest of the cabinetry. We installed double uppers, and made the top layer of cabinetry deeper than the lower level, and also put some LED lighting in.
While the floor plan was tough to work with, the results turned out great.
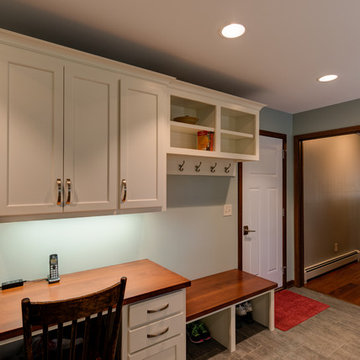
This versatile mudroom features a small desk area, bench and coat hooks. The sea green paint color compliments the undertones in the floor tile and contrasts well with the warm tones in the millwork and wood countertops on the desk and bench. This room also has a dedicated space for a treadmill.
Todd Myra Photography

Eichler in Marinwood - At the larger scale of the property existed a desire to soften and deepen the engagement between the house and the street frontage. As such, the landscaping palette consists of textures chosen for subtlety and granularity. Spaces are layered by way of planting, diaphanous fencing and lighting. The interior engages the front of the house by the insertion of a floor to ceiling glazing at the dining room.
Jog-in path from street to house maintains a sense of privacy and sequential unveiling of interior/private spaces. This non-atrium model is invested with the best aspects of the iconic eichler configuration without compromise to the sense of order and orientation.
photo: scott hargis
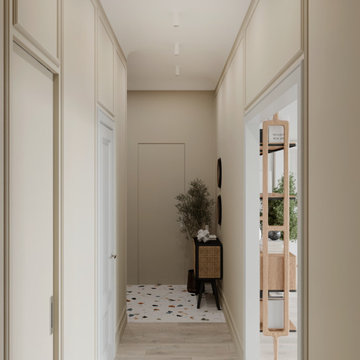
Idée de décoration pour une entrée tradition de taille moyenne avec un sol en carrelage de porcelaine et une porte simple.
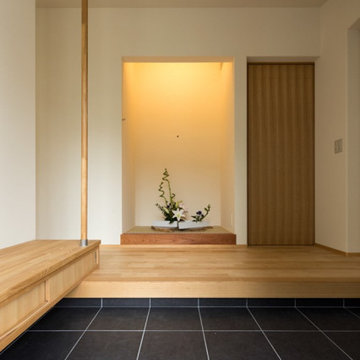
撮影:齋部 功
Exemple d'une entrée asiatique de taille moyenne avec un couloir, un mur blanc, un sol en carrelage de porcelaine, une porte noire et un sol gris.
Exemple d'une entrée asiatique de taille moyenne avec un couloir, un mur blanc, un sol en carrelage de porcelaine, une porte noire et un sol gris.
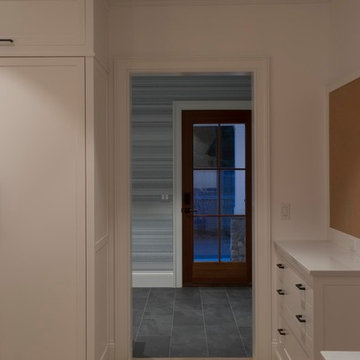
Idée de décoration pour une grande entrée minimaliste avec un vestiaire, un mur gris, un sol en carrelage de porcelaine et un sol gris.
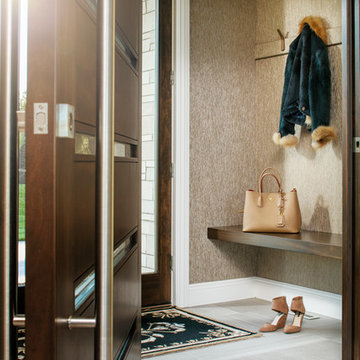
Exemple d'un vestibule chic de taille moyenne avec un mur marron, un sol en carrelage de porcelaine, une porte simple et un sol gris.
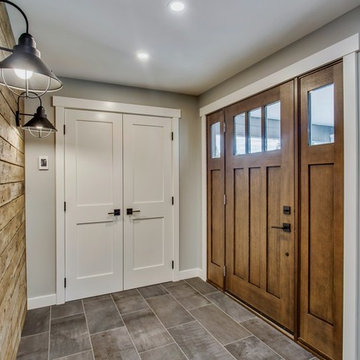
This front entry addition made use of valuable exterior space to create a larger entryway. A large closet and heated tile were great additions to this space.
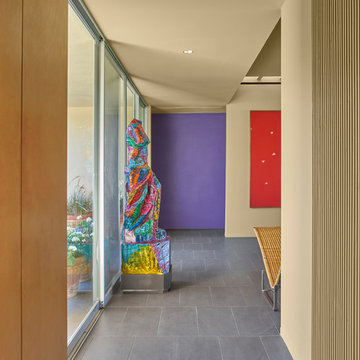
Entry Hall looking toward Living Room
Mike Schwartz Photo
Réalisation d'une entrée vintage de taille moyenne avec un mur beige, un sol en carrelage de porcelaine, une porte pivot, une porte violette et un sol marron.
Réalisation d'une entrée vintage de taille moyenne avec un mur beige, un sol en carrelage de porcelaine, une porte pivot, une porte violette et un sol marron.
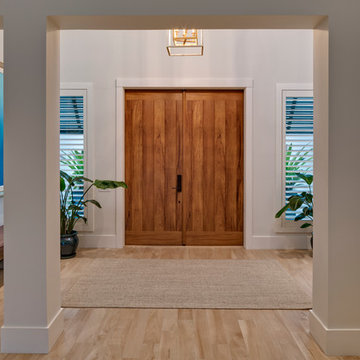
Cette photo montre un grand hall d'entrée bord de mer avec un mur blanc, un sol en carrelage de porcelaine, une porte double et une porte en bois brun.
Idées déco d'entrées marrons avec un sol en carrelage de porcelaine
1