Idées déco d'entrées avec un mur beige et un mur gris
Trier par :
Budget
Trier par:Populaires du jour
21 - 40 sur 48 396 photos
1 sur 3

Covered back door, bluestone porch, french side lights, french door, bead board ceiling. Photography by Pete Weigley
Aménagement d'une porte d'entrée classique avec un mur gris, un sol en ardoise, une porte simple, une porte noire et un sol gris.
Aménagement d'une porte d'entrée classique avec un mur gris, un sol en ardoise, une porte simple, une porte noire et un sol gris.
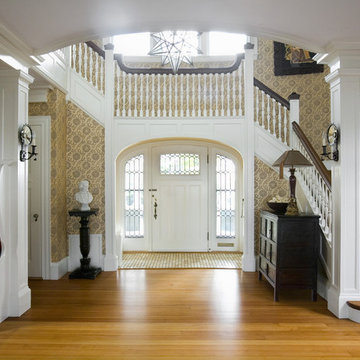
Renovated to accommodate a family of eight, this oceanfront home proudly overlooks the gateway to Marblehead Neck. This renovation preserves and highlights the character and charm of the existing circa 1900 gambrel while providing comfortable living for this large family. The finished product is a unique combination of fresh traditional, as exemplified by the contrast of the pool house interior and exterior.
Photo Credit: Eric Roth

Idées déco pour un hall d'entrée scandinave en bois de taille moyenne avec un mur beige, parquet clair, une porte simple, une porte blanche et un sol marron.
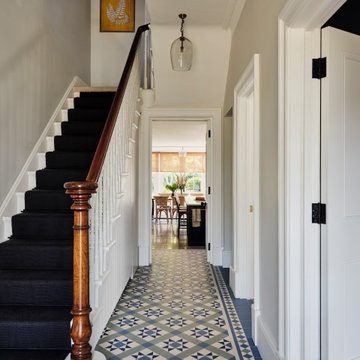
We laid mosaic floor tiles in the hallway of this Isle of Wight holiday home, redecorated, changed the ironmongery & added a dark stair runner with black stair rods.
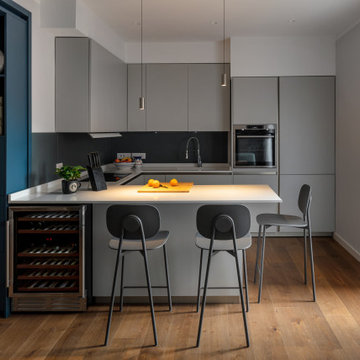
Aménagement d'une entrée contemporaine de taille moyenne avec un mur gris, parquet foncé et un sol marron.

Side porch
Inspiration pour une grande entrée traditionnelle avec un mur beige, sol en béton ciré, une porte simple, une porte marron, un sol marron et boiseries.
Inspiration pour une grande entrée traditionnelle avec un mur beige, sol en béton ciré, une porte simple, une porte marron, un sol marron et boiseries.

Tore out stairway and reconstructed curved white oak railing with bronze metal horizontals. New glass chandelier and onyx wall sconces at balcony.
Réalisation d'un grand hall d'entrée design avec un mur gris, un sol en marbre, une porte simple, une porte en bois brun, un sol beige et un plafond voûté.
Réalisation d'un grand hall d'entrée design avec un mur gris, un sol en marbre, une porte simple, une porte en bois brun, un sol beige et un plafond voûté.

Idées déco pour une entrée classique de taille moyenne avec un vestiaire, un mur gris, un sol en brique, un sol beige et du lambris de bois.

All'ingresso, oltre alla libreria Metrica di Mogg, che è il primo arredo che vediamo entrando in casa, abbiamo inserito una consolle allungabile (modello Leonardo di Pezzani) che viene utilizzata come tavolo da pranzo quando ci sono ospiti

Idée de décoration pour une entrée tradition avec un vestiaire, un mur gris, une porte simple, une porte en bois brun et un sol multicolore.

This well proportioned entrance hallway began with the black and white marble floor and the amazing chandelier. The table, artwork, additional lighting, fabrics art and flooring were all selected to create a striking and harmonious interior.
The resulting welcome is stunning.
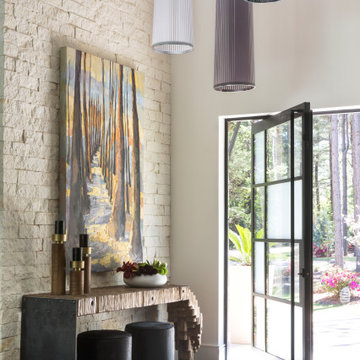
Cette image montre un hall d'entrée design avec un mur beige, parquet foncé, une porte pivot, une porte en verre et un sol marron.

Cette image montre une petite entrée rustique avec un couloir, un mur gris, parquet clair, une porte simple, une porte blanche, un sol marron, un plafond en papier peint et du papier peint.

This gorgeous lake home sits right on the water's edge. It features a harmonious blend of rustic and and modern elements, including a rough-sawn pine floor, gray stained cabinetry, and accents of shiplap and tongue and groove throughout.

For this knock down rebuild, in the established Canberra suburb of Yarralumla, the client's brief was modern Hampton style. The main finishes include Hardwood American Oak floors, shaker style joinery, patterned tiles and wall panelling, to create a classic, elegant and relaxed feel for this family home. Built by CJC Constructions. Photography by Hcreations.

Aménagement d'une entrée classique avec un vestiaire, un mur beige, une porte simple, une porte blanche et un sol gris.

This grand foyer is welcoming and inviting as your enter this country club estate.
Inspiration pour un hall d'entrée traditionnel de taille moyenne avec un mur gris, un sol en marbre, une porte double, un sol blanc, un plafond décaissé, boiseries et une porte en verre.
Inspiration pour un hall d'entrée traditionnel de taille moyenne avec un mur gris, un sol en marbre, une porte double, un sol blanc, un plafond décaissé, boiseries et une porte en verre.

Idées déco pour une entrée campagne en bois avec un vestiaire, un mur beige, un sol gris et un plafond en bois.
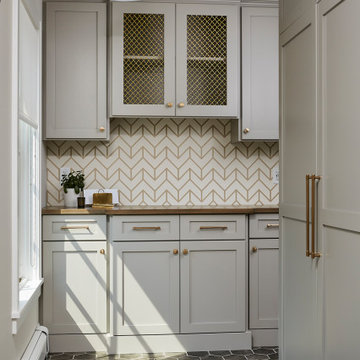
Photography: Alyssa Lee Photography
Cette image montre une entrée traditionnelle de taille moyenne avec un vestiaire, un mur beige, un sol en carrelage de porcelaine et un sol gris.
Cette image montre une entrée traditionnelle de taille moyenne avec un vestiaire, un mur beige, un sol en carrelage de porcelaine et un sol gris.
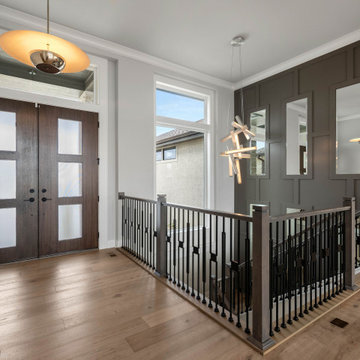
Cette photo montre un hall d'entrée chic avec un mur gris, un sol en bois brun, une porte double, une porte en bois foncé, un sol marron et du lambris.
Idées déco d'entrées avec un mur beige et un mur gris
2