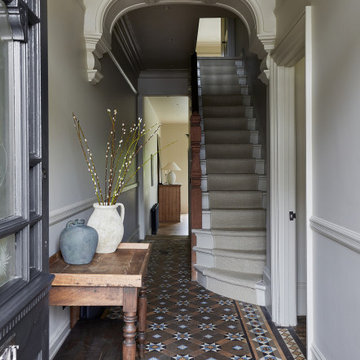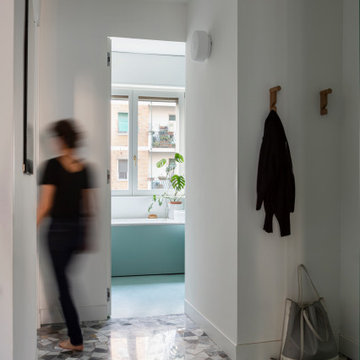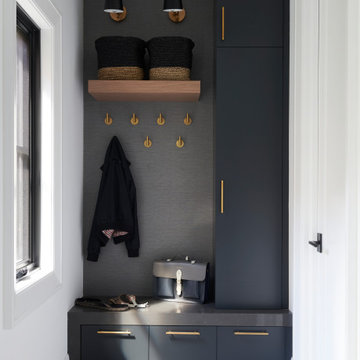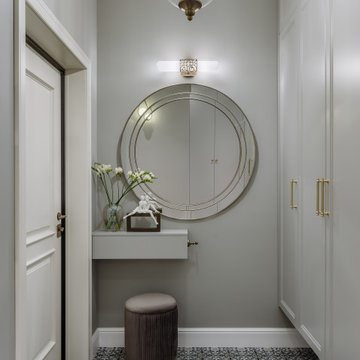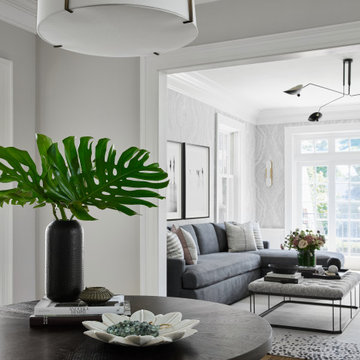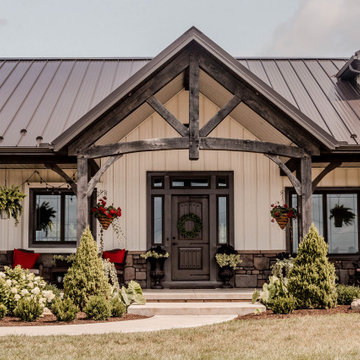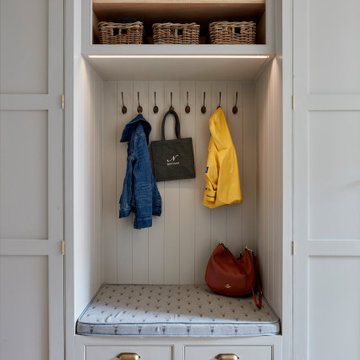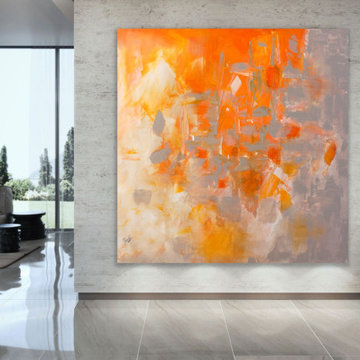Idées déco d'entrées grises, de couleur bois
Trier par :
Budget
Trier par:Populaires du jour
41 - 60 sur 54 021 photos
1 sur 3

Exemple d'une petite entrée victorienne avec un vestiaire, un mur blanc, parquet foncé, un sol marron, un plafond en lambris de bois et du lambris de bois.
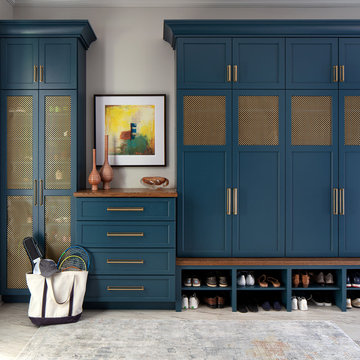
The mudroom entry off the garage is expansive and houses a dog washing station, a second laundry for pool towels and muddy athletic clothing. We did gorgeous custom cabinetry in this pretty teal color with the gold decorative metal screening to allow the lockers to breath.

Mudrooms are practical entryway spaces that serve as a buffer between the outdoors and the main living areas of a home. Typically located near the front or back door, mudrooms are designed to keep the mess of the outside world at bay.
These spaces often feature built-in storage for coats, shoes, and accessories, helping to maintain a tidy and organized home. Durable flooring materials, such as tile or easy-to-clean surfaces, are common in mudrooms to withstand dirt and moisture.
Additionally, mudrooms may include benches or cubbies for convenient seating and storage of bags or backpacks. With hooks for hanging outerwear and perhaps a small sink for quick cleanups, mudrooms efficiently balance functionality with the demands of an active household, providing an essential transitional space in the home.

Our clients needed more space for their family to eat, sleep, play and grow.
Expansive views of backyard activities, a larger kitchen, and an open floor plan was important for our clients in their desire for a more comfortable and functional home.
To expand the space and create an open floor plan, we moved the kitchen to the back of the house and created an addition that includes the kitchen, dining area, and living area.
A mudroom was created in the existing kitchen footprint. On the second floor, the addition made way for a true master suite with a new bathroom and walk-in closet.
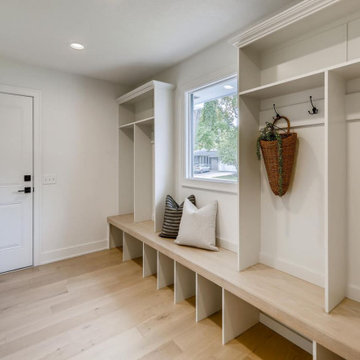
Cicerone White Ale Wood Flooring
Inspiration pour une entrée minimaliste avec parquet clair.
Inspiration pour une entrée minimaliste avec parquet clair.
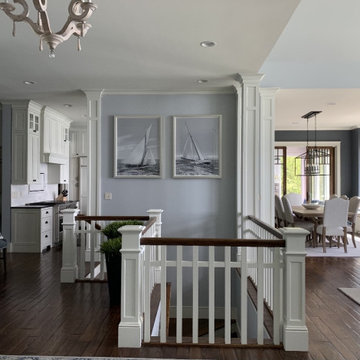
Exemple d'un grand hall d'entrée chic avec un mur gris et un sol en bois brun.

Blue and white mudroom with light wood accents.
Cette photo montre une grande entrée bord de mer avec un vestiaire, un mur bleu, un sol en carrelage de céramique, un sol gris, un plafond voûté et du lambris de bois.
Cette photo montre une grande entrée bord de mer avec un vestiaire, un mur bleu, un sol en carrelage de céramique, un sol gris, un plafond voûté et du lambris de bois.

A custom dog grooming station and mudroom. Photography by Aaron Usher III.
Cette photo montre une grande entrée chic avec un vestiaire, un mur gris, un sol en ardoise, un sol gris et un plafond voûté.
Cette photo montre une grande entrée chic avec un vestiaire, un mur gris, un sol en ardoise, un sol gris et un plafond voûté.
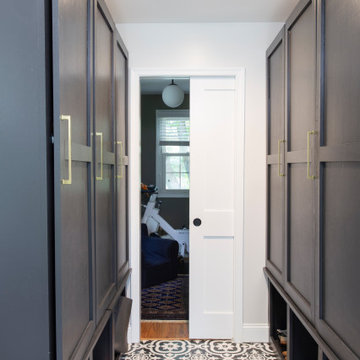
Réalisation d'une entrée vintage de taille moyenne avec un vestiaire, un sol en carrelage de porcelaine, une porte double et une porte en verre.

Idées déco pour une porte d'entrée montagne avec un mur blanc, un sol en marbre, une porte en bois foncé, un sol marron et un plafond voûté.
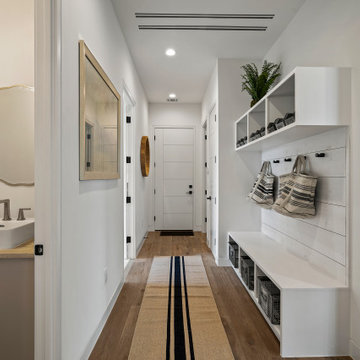
Inspiration pour une entrée rustique avec un mur blanc, parquet foncé, une porte simple, une porte blanche et un sol marron.
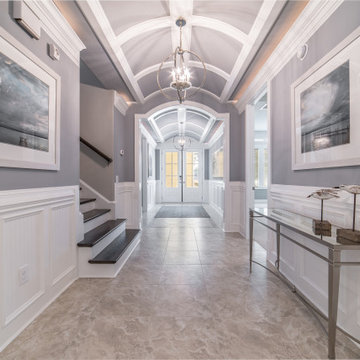
Custom Barrel Foyer Ceiling
Idée de décoration pour un hall d'entrée marin avec un mur bleu, un sol en carrelage de céramique, une porte double, une porte blanche et un sol multicolore.
Idée de décoration pour un hall d'entrée marin avec un mur bleu, un sol en carrelage de céramique, une porte double, une porte blanche et un sol multicolore.
Idées déco d'entrées grises, de couleur bois
3
