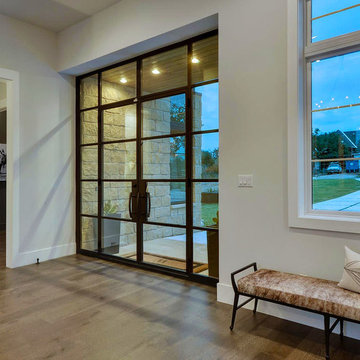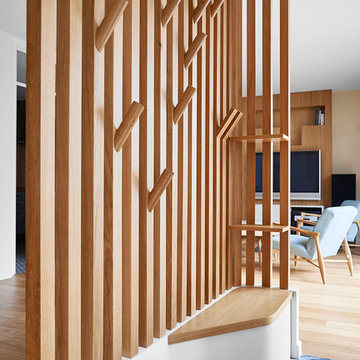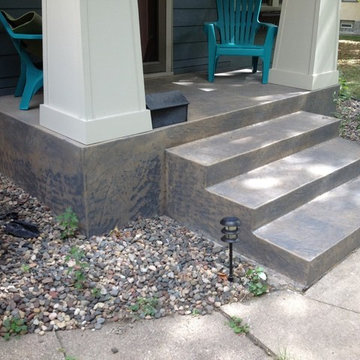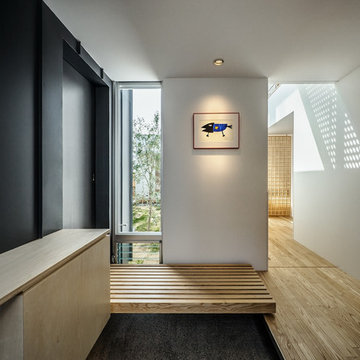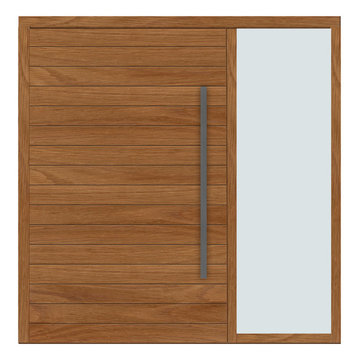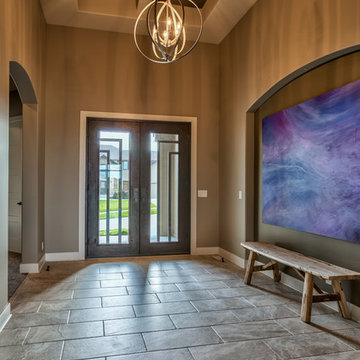Idées déco d'entrées grises, de couleur bois
Trier par :
Budget
Trier par:Populaires du jour
161 - 180 sur 54 021 photos
1 sur 3
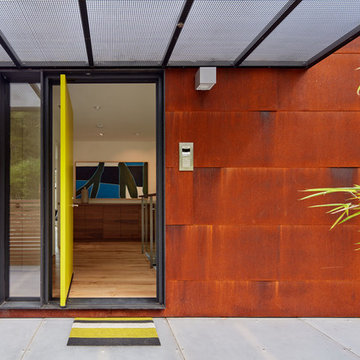
Photo by Bruce Damonte.
Cette photo montre une porte d'entrée industrielle avec une porte pivot et une porte jaune.
Cette photo montre une porte d'entrée industrielle avec une porte pivot et une porte jaune.
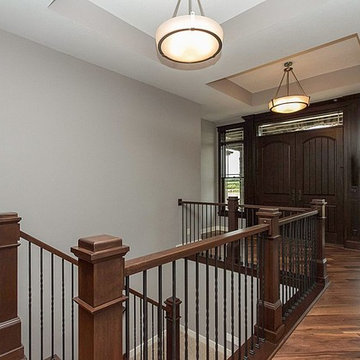
Idées déco pour une entrée moderne avec un mur gris, parquet foncé, une porte double et une porte en bois foncé.
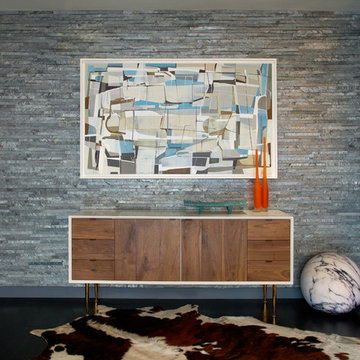
MARK ROSKAMS
Réalisation d'une très grande entrée vintage avec un couloir, un mur gris et parquet foncé.
Réalisation d'une très grande entrée vintage avec un couloir, un mur gris et parquet foncé.
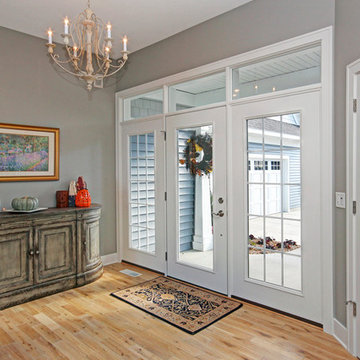
Front entryway to home.
Cette image montre un hall d'entrée marin avec un mur gris, parquet clair, une porte simple et une porte blanche.
Cette image montre un hall d'entrée marin avec un mur gris, parquet clair, une porte simple et une porte blanche.
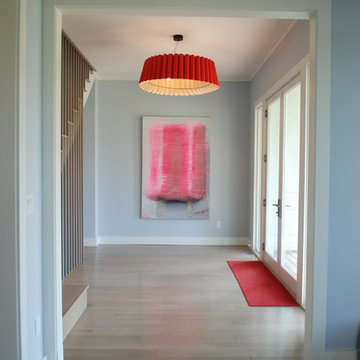
Jordan Wankel
Exemple d'un grand hall d'entrée chic avec un mur bleu, parquet clair, une porte double et une porte blanche.
Exemple d'un grand hall d'entrée chic avec un mur bleu, parquet clair, une porte double et une porte blanche.
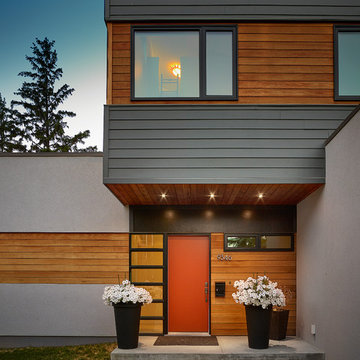
Merle Prosofsky
Réalisation d'une grande porte d'entrée design avec une porte simple, une porte rouge, sol en béton ciré et un sol gris.
Réalisation d'une grande porte d'entrée design avec une porte simple, une porte rouge, sol en béton ciré et un sol gris.

Stylish brewery owners with airline miles that match George Clooney’s decided to hire Regan Baker Design to transform their beloved Duboce Park second home into an organic modern oasis reflecting their modern aesthetic and sustainable, green conscience lifestyle. From hops to floors, we worked extensively with our design savvy clients to provide a new footprint for their kitchen, dining and living room area, redesigned three bathrooms, reconfigured and designed the master suite, and replaced an existing spiral staircase with a new modern, steel staircase. We collaborated with an architect to expedite the permit process, as well as hired a structural engineer to help with the new loads from removing the stairs and load bearing walls in the kitchen and Master bedroom. We also used LED light fixtures, FSC certified cabinetry and low VOC paint finishes.
Regan Baker Design was responsible for the overall schematics, design development, construction documentation, construction administration, as well as the selection and procurement of all fixtures, cabinets, equipment, furniture,and accessories.
Key Contributors: Green Home Construction; Photography: Sarah Hebenstreit / Modern Kids Co.
In this photo:
We added a pop of color on the built-in bookshelf, and used CB2 space saving wall-racks for bikes as decor.
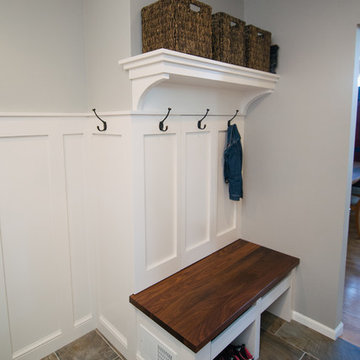
The design called for a shelf to hold baskets for odds and ends to keep the small space organized and streamlined. Once the clients toured a few stores and found just the right style baskets, we built it to be the right depth.
Hidden cabinets maximize storage behind this bench seat, with double-depth pull out drawers below to allow for extra shoe storage.
Photo by Labra Design Build.
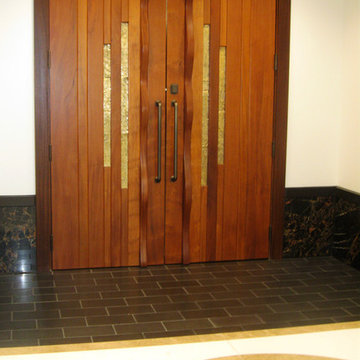
Doors are in the Ralph L. Carr Judicial Center in Denver, Co.
It is always exciting to find a balance in double doors between curves and straight lines. Not all the doors are equal in width, adding to its unique nature. Each door is a sculpture within itself.
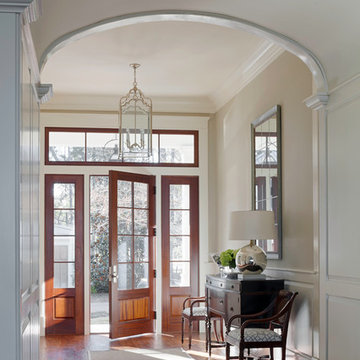
Atlantic Archives
Cette image montre un hall d'entrée traditionnel avec un mur beige, parquet foncé, une porte simple et une porte en verre.
Cette image montre un hall d'entrée traditionnel avec un mur beige, parquet foncé, une porte simple et une porte en verre.
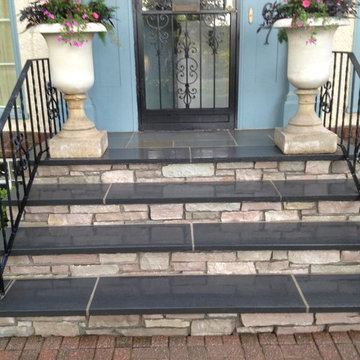
Natural Stone Front Entry way steps with wrought iron railings. by English Stone.
Cette photo montre une porte d'entrée chic de taille moyenne avec une porte simple.
Cette photo montre une porte d'entrée chic de taille moyenne avec une porte simple.
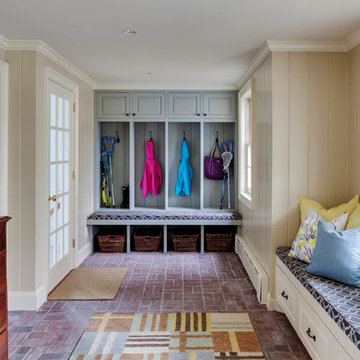
Greg Premru Photography, Inc.
Inspiration pour une entrée traditionnelle avec un sol en brique et un mur beige.
Inspiration pour une entrée traditionnelle avec un sol en brique et un mur beige.
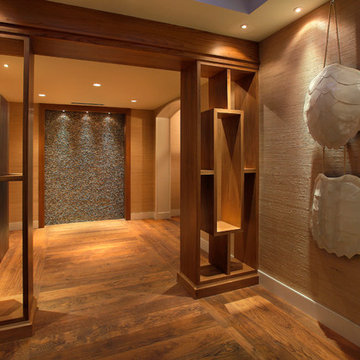
Beautiful wooden entryway, hardwood floors, and wall decor
Cette image montre un hall d'entrée design avec un mur beige et un sol en bois brun.
Cette image montre un hall d'entrée design avec un mur beige et un sol en bois brun.
Idées déco d'entrées grises, de couleur bois
9

