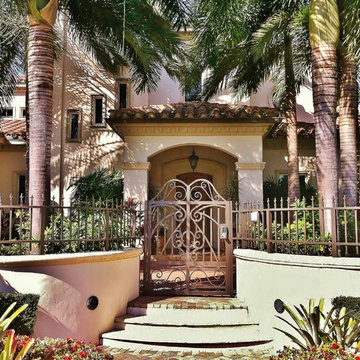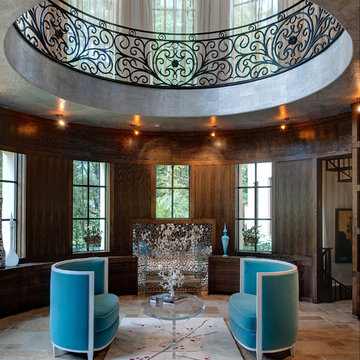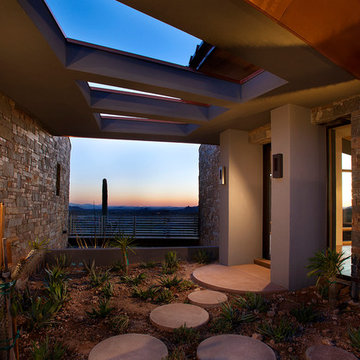Idées déco d'entrées marrons
Trier par :
Budget
Trier par:Populaires du jour
1 - 16 sur 16 photos
1 sur 3
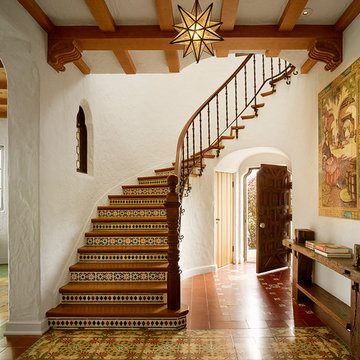
Restoration of interior finishes including tile, metal work and plaster, new lighting
Photo Credit: Matthew Millman
Idée de décoration pour un grand hall d'entrée méditerranéen avec un mur blanc, un sol en carrelage de céramique, une porte simple, une porte en bois foncé et un sol multicolore.
Idée de décoration pour un grand hall d'entrée méditerranéen avec un mur blanc, un sol en carrelage de céramique, une porte simple, une porte en bois foncé et un sol multicolore.

This home remodel is a celebration of curves and light. Starting from humble beginnings as a basic builder ranch style house, the design challenge was maximizing natural light throughout and providing the unique contemporary style the client’s craved.
The Entry offers a spectacular first impression and sets the tone with a large skylight and an illuminated curved wall covered in a wavy pattern Porcelanosa tile.
The chic entertaining kitchen was designed to celebrate a public lifestyle and plenty of entertaining. Celebrating height with a robust amount of interior architectural details, this dynamic kitchen still gives one that cozy feeling of home sweet home. The large “L” shaped island accommodates 7 for seating. Large pendants over the kitchen table and sink provide additional task lighting and whimsy. The Dekton “puzzle” countertop connection was designed to aid the transition between the two color countertops and is one of the homeowner’s favorite details. The built-in bistro table provides additional seating and flows easily into the Living Room.
A curved wall in the Living Room showcases a contemporary linear fireplace and tv which is tucked away in a niche. Placing the fireplace and furniture arrangement at an angle allowed for more natural walkway areas that communicated with the exterior doors and the kitchen working areas.
The dining room’s open plan is perfect for small groups and expands easily for larger events. Raising the ceiling created visual interest and bringing the pop of teal from the Kitchen cabinets ties the space together. A built-in buffet provides ample storage and display.
The Sitting Room (also called the Piano room for its previous life as such) is adjacent to the Kitchen and allows for easy conversation between chef and guests. It captures the homeowner’s chic sense of style and joie de vivre.
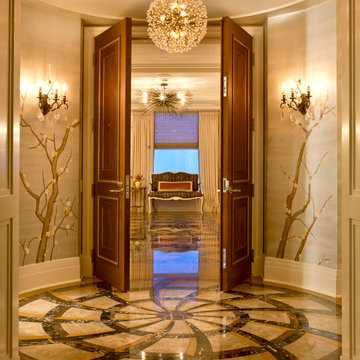
Hand painted wallpapers, glossy patterned floors and double doors lead from the elevator gallery in this posh penthouse.
Summer Thornton Design, Inc.
Photo By Nick Johnson
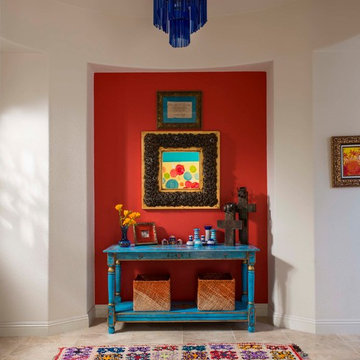
Cette image montre une entrée sud-ouest américain avec un mur rouge et un sol beige.
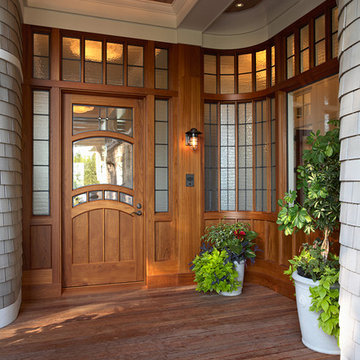
Photography: Susan Gilmore
Contractor: Choice Wood Company
Interior Design: Billy Beson Company
Landscape Architect: Damon Farber
Project Size: 4000+ SF (First Floor + Second Floor)
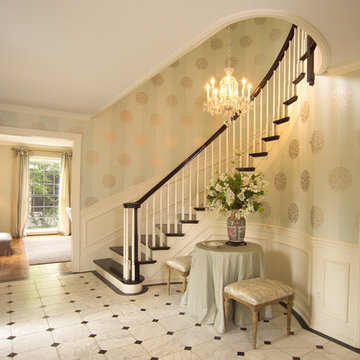
Medallion wall paper, white and black marble floors, a curved staircase with black handrails and a beautiful chandelier welcome you into this home.
Exemple d'un hall d'entrée chic avec un mur multicolore.
Exemple d'un hall d'entrée chic avec un mur multicolore.
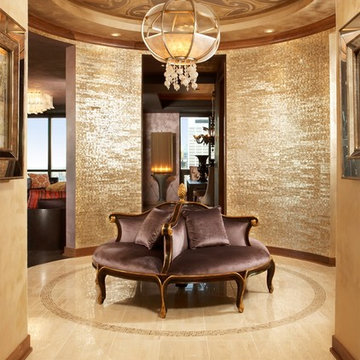
INTERIOR DESIGNER: SHELLY RIEHL, CIH DESIGN http://www.houzz.com/pro/shellydavid/cih-design HANDCRAFTED BRICK PATTERN MOTHER-OF-PEARL TILE WALLCOVERING.
PAPERHANGER: GARY SIMONSON, PAPERS OF DISTINCTION, LLC
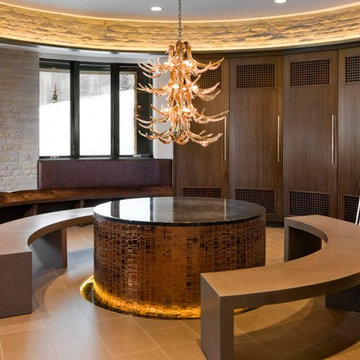
Photography - David Marlow
Idées déco pour une entrée contemporaine avec un vestiaire.
Idées déco pour une entrée contemporaine avec un vestiaire.
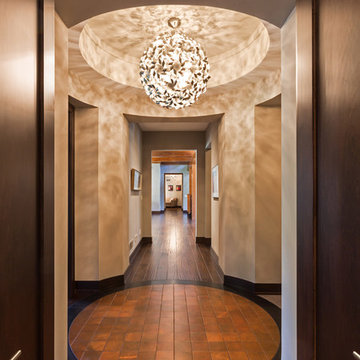
Builder: www.mooredesigns.com
Photo: Edmunds Studios
Idée de décoration pour une très grande entrée tradition avec un couloir, un mur beige et parquet foncé.
Idée de décoration pour une très grande entrée tradition avec un couloir, un mur beige et parquet foncé.
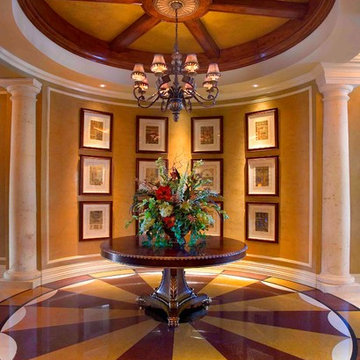
Aménagement d'un hall d'entrée méditerranéen avec un mur jaune, un sol multicolore et un sol en marbre.
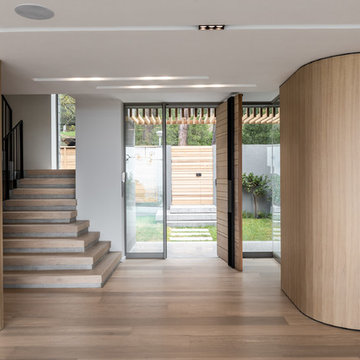
Niel Vosloo
Cette image montre une porte d'entrée design avec un mur blanc, une porte simple, une porte en bois clair, un sol marron et parquet clair.
Cette image montre une porte d'entrée design avec un mur blanc, une porte simple, une porte en bois clair, un sol marron et parquet clair.
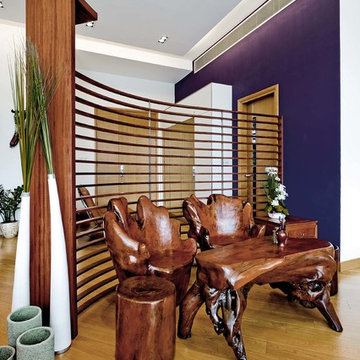
Designed by Louis Lau
Inspiration pour une entrée design avec un mur violet et parquet clair.
Inspiration pour une entrée design avec un mur violet et parquet clair.
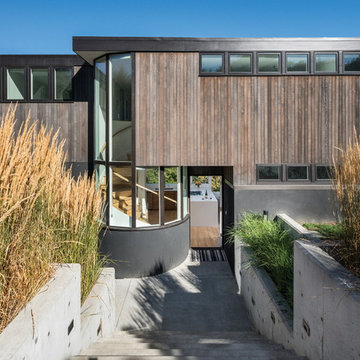
Originally designed by architect Van Evra Bailey in 1942, updated and expanded by In Situ Architecture
Built by Pritikin Group
Photo by KuDa Photography
Idées déco d'entrées marrons
1
