Idées déco d'entrées avec différents habillages de murs
Trier par :
Budget
Trier par:Populaires du jour
1 - 20 sur 50 photos
1 sur 3

New Craftsman style home, approx 3200sf on 60' wide lot. Views from the street, highlighting front porch, large overhangs, Craftsman detailing. Photos by Robert McKendrick Photography.
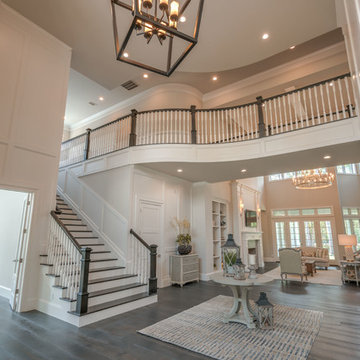
The beautiful entryway to our Hampton's style home.
Inspiration pour un grand hall d'entrée marin en bois avec un mur blanc, parquet foncé, une porte simple, une porte blanche et un sol marron.
Inspiration pour un grand hall d'entrée marin en bois avec un mur blanc, parquet foncé, une porte simple, une porte blanche et un sol marron.

玄関は「離れ」的な和室とリビングをつなぐ渡り廊下の役割を持っています。玄関ポーチでベンチだったスノコは、和室前の縁側となっています。
Idées déco pour une entrée asiatique avec un mur blanc, une porte simple, une porte en bois brun, un couloir, un sol marron, un sol en bois brun, un plafond en papier peint et du papier peint.
Idées déco pour une entrée asiatique avec un mur blanc, une porte simple, une porte en bois brun, un couloir, un sol marron, un sol en bois brun, un plafond en papier peint et du papier peint.

Gold and bold entry way
Tony Soluri Photography
Cette photo montre un hall d'entrée tendance de taille moyenne avec mur métallisé, parquet clair, une porte noire, un sol beige, un plafond décaissé et du papier peint.
Cette photo montre un hall d'entrée tendance de taille moyenne avec mur métallisé, parquet clair, une porte noire, un sol beige, un plafond décaissé et du papier peint.
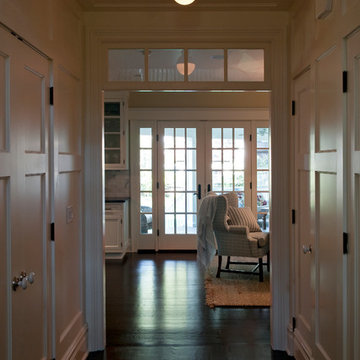
Aménagement d'une entrée campagne de taille moyenne avec un vestiaire, un mur bleu, un sol en brique, une porte blanche, un sol noir et du lambris.

This house was inspired by the works of A. Hays Town / photography by Felix Sanchez
Aménagement d'un très grand hall d'entrée classique avec une porte double, une porte en bois foncé, un sol gris et un mur en parement de brique.
Aménagement d'un très grand hall d'entrée classique avec une porte double, une porte en bois foncé, un sol gris et un mur en parement de brique.

French limestone flooring with re--claimed parquet floor in the foyer features vintage sconces, grey marble top entry table, coved ceiling and dramatic dark bronze chandelier.
Sage green venetian plaster on the walls completes the look.
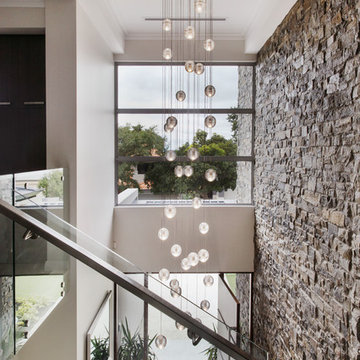
Designed for families who love to entertain, relax and socialise in style, the Promenade offers plenty of personal space for every member of the family, as well as catering for guests or inter-generational living.
The first of two luxurious master suites is downstairs, complete with two walk-in robes and spa ensuite. Four generous children’s bedrooms are grouped around their own bathroom. At the heart of the home is the huge designer kitchen, with a big stone island bench, integrated appliances and separate scullery. Seamlessly flowing from the kitchen are spacious indoor and outdoor dining and lounge areas, a family room, games room and study.
For guests or family members needing a little more privacy, there is a second master suite upstairs, along with a sitting room and a theatre with a 150-inch screen, projector and surround sound.
No expense has been spared, with high feature ceilings throughout, three powder rooms, a feature tiled fireplace in the family room, alfresco kitchen, outdoor shower, under-floor heating, storerooms, video security, garaging for three cars and more.
The Promenade is definitely worth a look! It is currently available for viewing by private inspection only, please contact Daniel Marcolina on 0419 766 658
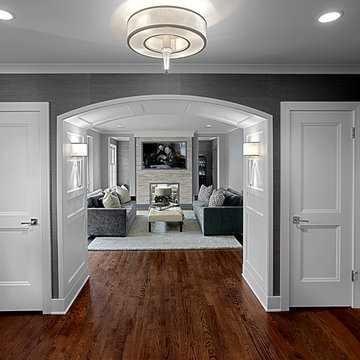
Dramatic white and gray entry leads to a warm living space. Norman Sizemore -Photographer
Cette image montre un grand hall d'entrée traditionnel avec un mur gris, un sol en bois brun et du papier peint.
Cette image montre un grand hall d'entrée traditionnel avec un mur gris, un sol en bois brun et du papier peint.

le hall d'entrée s'affirme avec un papier peint graphique
Aménagement d'un hall d'entrée rétro de taille moyenne avec un mur jaune, parquet foncé, un sol marron, une porte simple, une porte en bois clair et du papier peint.
Aménagement d'un hall d'entrée rétro de taille moyenne avec un mur jaune, parquet foncé, un sol marron, une porte simple, une porte en bois clair et du papier peint.
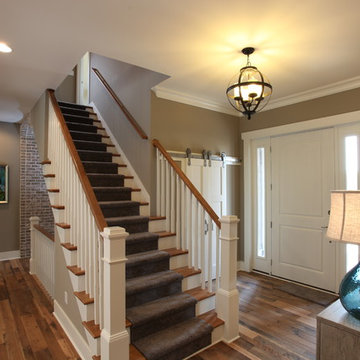
Cette photo montre un hall d'entrée chic avec un mur gris, une porte simple, une porte blanche et un mur en parement de brique.
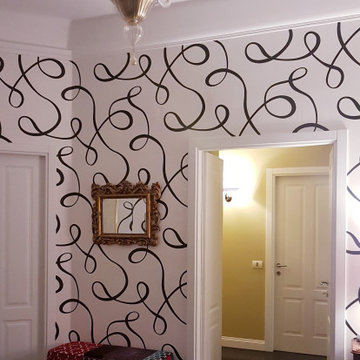
L'ingresso, invariato nelle dimensioni e nelle aperture, è stato arricchito da una carta da parati di Cole&Son, da una panca rivestita con scampoli di stoffa e un lampadario anni 40 in vetro ambrato.
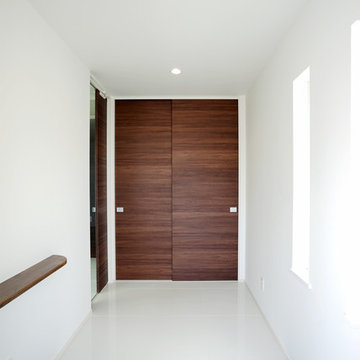
広い玄関ホール。正面には大きなシュークロークを設置
Inspiration pour un grand hall d'entrée minimaliste avec un mur blanc, un sol noir, un plafond en papier peint et du papier peint.
Inspiration pour un grand hall d'entrée minimaliste avec un mur blanc, un sol noir, un plafond en papier peint et du papier peint.
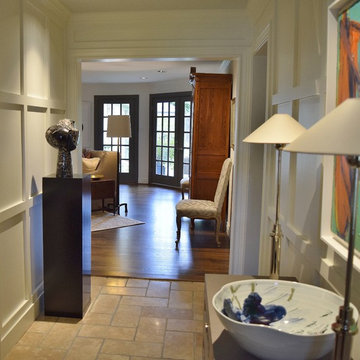
A boring entry was given new life by flat paneled walls designed by K Two Designs. The ceiling was painted in a light blue to give some additional interest.

The Entry foyer provides an ample coat closet, as well as space for greeting guests. The unique front door includes operable sidelights for additional light and ventilation. This space opens to the Stair, Den, and Hall which leads to the primary living spaces and core of the home. The Stair includes a comfortable built-in lift-up bench for storage. Beautifully detailed stained oak trim is highlighted throughout the home.
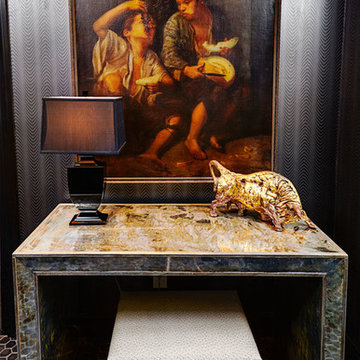
Originally published by Cincinnati Home 2014
Aménagement d'un petit hall d'entrée classique avec un mur noir, un sol en marbre, un sol noir et du papier peint.
Aménagement d'un petit hall d'entrée classique avec un mur noir, un sol en marbre, un sol noir et du papier peint.
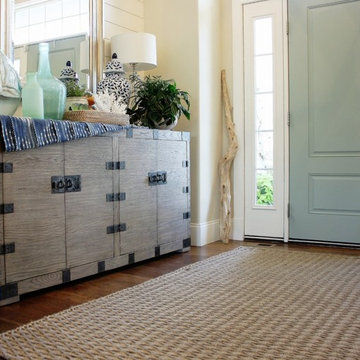
Cette photo montre une entrée bord de mer avec un mur blanc, un sol en bois brun et du lambris de bois.
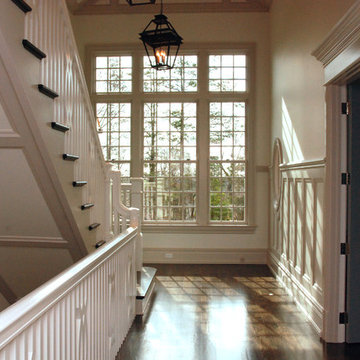
Idées déco pour un grand hall d'entrée classique avec un mur blanc, parquet foncé, une porte en bois foncé, du lambris, une porte double et un plafond voûté.
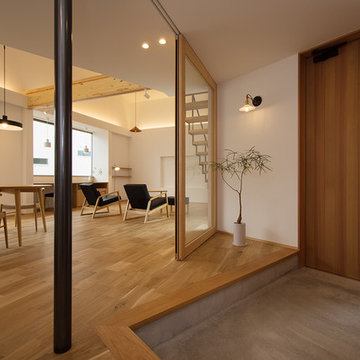
玄関ホールの木製のガラス引戸を開放すると広がる前面吹抜けの開放的なLDK。空間は、上部に向けられた間接照明によって優しく照らされ高い天井を強調しています。
Cette photo montre une grande entrée scandinave avec un couloir, un mur blanc, sol en béton ciré, une porte simple, une porte en bois brun, un sol gris, un plafond en papier peint et du papier peint.
Cette photo montre une grande entrée scandinave avec un couloir, un mur blanc, sol en béton ciré, une porte simple, une porte en bois brun, un sol gris, un plafond en papier peint et du papier peint.
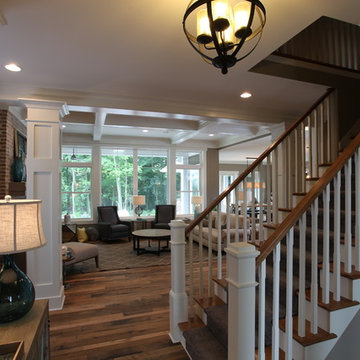
Cette image montre un hall d'entrée traditionnel avec un mur gris et un mur en parement de brique.
Idées déco d'entrées avec différents habillages de murs
1