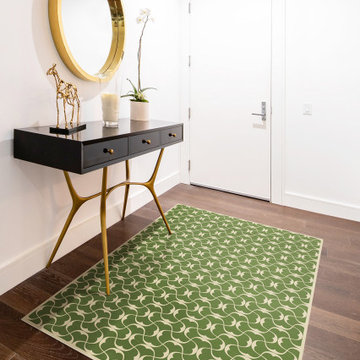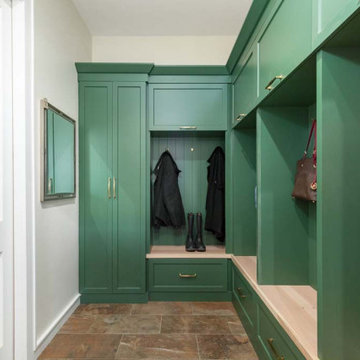Idées déco d'entrées vertes avec un sol vert
Trier par :
Budget
Trier par:Populaires du jour
1 - 10 sur 10 photos
1 sur 3
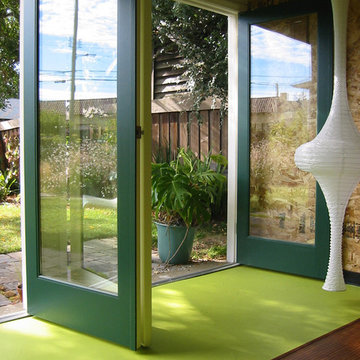
Réalisation d'une porte d'entrée design avec une porte verte et un sol vert.
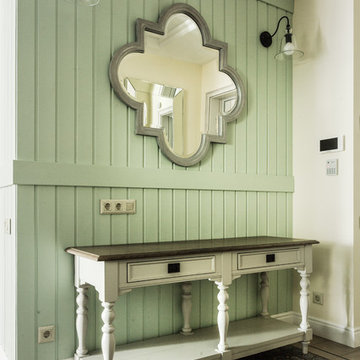
Григорий Соколинский
Cette photo montre une entrée chic de taille moyenne avec un mur vert, un sol en carrelage de céramique et un sol vert.
Cette photo montre une entrée chic de taille moyenne avec un mur vert, un sol en carrelage de céramique et un sol vert.
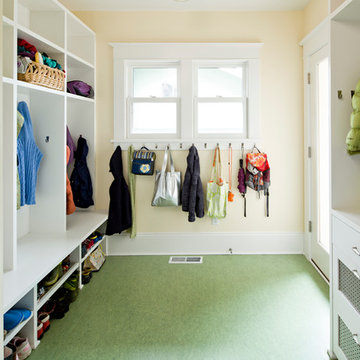
2-story, back addition with new kitchen, family room, mudroom, covered porch, master bedroom & bath
Exemple d'une entrée craftsman de taille moyenne avec un mur jaune, un sol en linoléum et un sol vert.
Exemple d'une entrée craftsman de taille moyenne avec un mur jaune, un sol en linoléum et un sol vert.
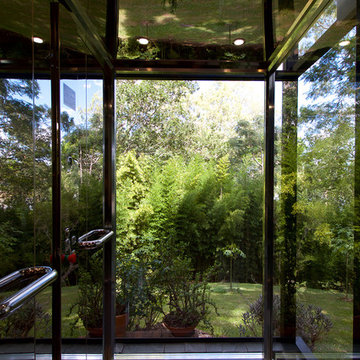
Continuing on from past works at this beautiful and finely kept residence, Petro Builders was employed to install a glass-walled lift and bathroom extension. In a simultaneously bold and elegant design by Claire Stevens, the new work had to match in seamlessly with the existing house. This required the careful sourcing of matching stone tiles and strict attention to detail at both the design and construction stages of the project.
From as early as the demolition and set-out stages, careful foresight was required to work within the tight constraints of this project, with the new design and existing structure offering only very narrow tolerances. True to form, our site supervisor Stefan went above and beyond to execute the project.
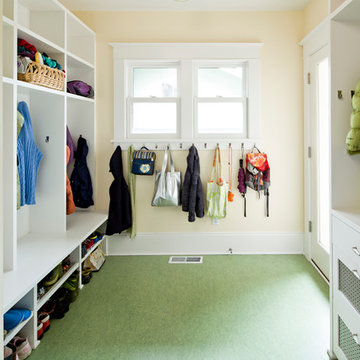
Idées déco pour une entrée classique de taille moyenne avec un vestiaire, un mur beige, un sol en vinyl, une porte simple, une porte blanche et un sol vert.
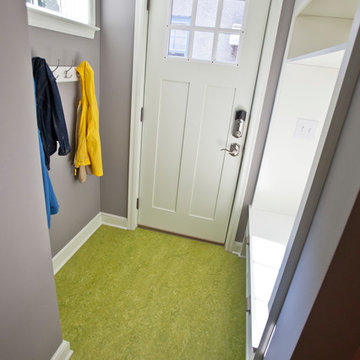
This very typical, 1947 built, story-and-a-half home in South Minneapolis had a small ‘U’ shaped kitchen adjacent to a similarly small dining room. These homeowners needed more space to prepare meals and store all the items needed in a modern kitchen. With a standard side entry access there was no more than a landing at the top of the basement stairs – no place to hang coats or even take off shoes!
Many years earlier, a small screened-in porch had been added off the dining room, but it was getting minimal use in our Minnesota climate.
With a new, spacious, family room addition in the place of the old screen porch and a 5’ expansion off the kitchen and side entry, along with removing the wall between the kitchen and the dining room, this home underwent a total transformation. What was once small cramped spaces is now a wide open great room containing kitchen, dining and family gathering spaces. As a bonus, a bright and functional mudroom was included to meet all their active family’s storage needs.
Natural light now flows throughout the space and Carrara marble accents in both the kitchen and around the fireplace tie the rooms together quite nicely! An ample amount of kitchen storage space was gained with Bayer Interior Woods cabinetry and stainless steel appliances are one of many modern conveniences this family can now enjoy daily. The flooring selection (Red Oak hardwood floors) will not only last for decades to come but also adds a warm feel to the whole home.
See full details (including before photos) on our website at http://www.castlebri.com/wholehouse/project-2408-1/
Designed by: Mark Benzell

We blended the client's cool and contemporary style with the home's classic midcentury architecture in this post and beam renovation. It was important to define each space within this open concept plan with strong symmetrical furniture and lighting. A special feature in the living room is the solid white oak built-in shelves designed to house our client's art while maximizing the height of the space.
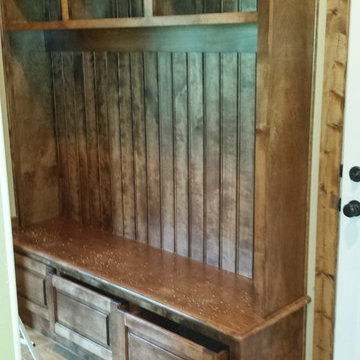
Inspiration pour une entrée chalet de taille moyenne avec un mur vert, un vestiaire, un sol en carrelage de porcelaine, une porte simple, une porte en bois brun et un sol vert.
Idées déco d'entrées vertes avec un sol vert
1
