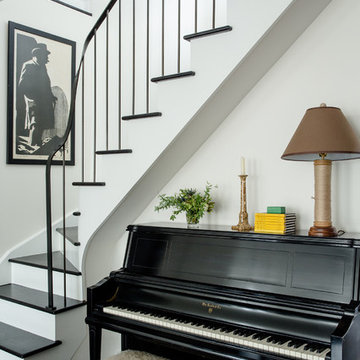Idées déco d'escaliers peints
Trier par :
Budget
Trier par:Populaires du jour
1 - 20 sur 4 174 photos
1 sur 3

Interior Design by Sherri DuPont
Photography by Lori Hamilton
Idée de décoration pour un grand escalier peint tradition en L avec un garde-corps en matériaux mixtes et des marches en bois.
Idée de décoration pour un grand escalier peint tradition en L avec un garde-corps en matériaux mixtes et des marches en bois.
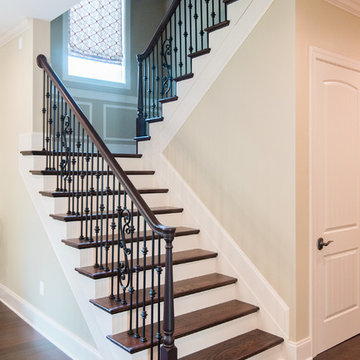
Idée de décoration pour un grand escalier peint courbe tradition avec des marches en bois et un garde-corps en bois.

Ben Gebo
Cette image montre un escalier peint traditionnel en L de taille moyenne avec des marches en bois et un garde-corps en bois.
Cette image montre un escalier peint traditionnel en L de taille moyenne avec des marches en bois et un garde-corps en bois.

Exemple d'un escalier peint chic en U de taille moyenne avec des marches en bois, un garde-corps en matériaux mixtes et boiseries.
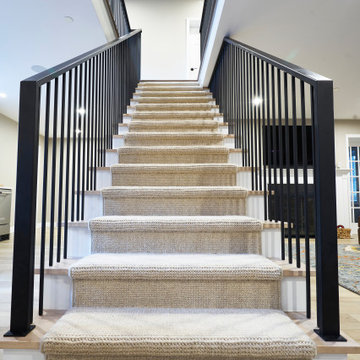
Idée de décoration pour un escalier peint droit tradition de taille moyenne avec des marches en bois et un garde-corps en métal.
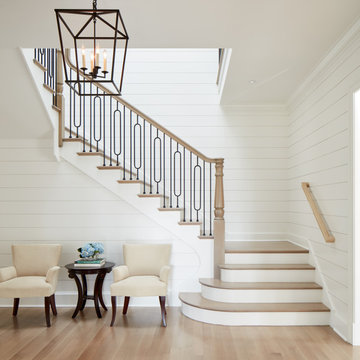
Inspiration pour un grand escalier peint rustique en U avec des marches en bois et un garde-corps en métal.
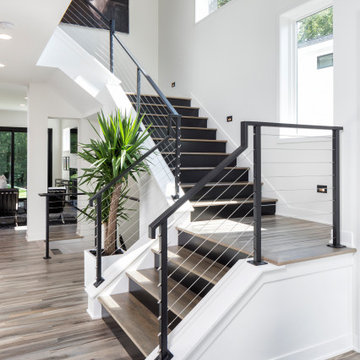
Inspiration pour un grand escalier peint design en U avec des marches en bois et un garde-corps en câble.
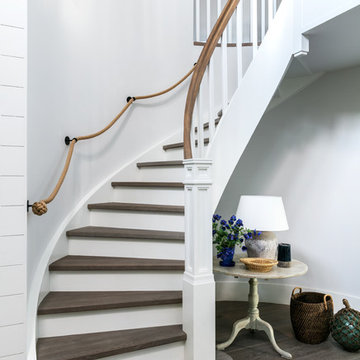
View showing the rounded staircase with a natural rope handrail. Wide plank grey wood flooring, shiplap cladded walls and bronze wall lights give a crisp contemporary edge but enough texture and warmth to keep it feeling cosy and casual. For the space under the stairs we put in a round grey wood table and stone table lamp with some coastal accents.
Photographer: Nick George

This renovation consisted of a complete kitchen and master bathroom remodel, powder room remodel, addition of secondary bathroom, laundry relocate, office and mudroom addition, fireplace surround, stairwell upgrade, floor refinish, and additional custom features throughout.
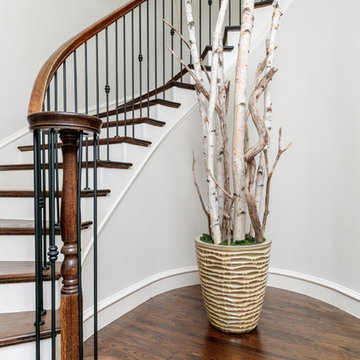
Starting from scratch for this new home allowed me to create a fresh, comfortable California beach vibe for the home. Quality materials were combined with modern appeal to create an easy and liveable space.
photos: Matt Ross
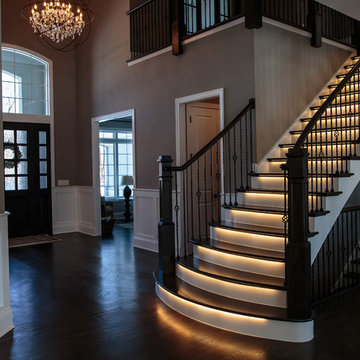
Idée de décoration pour un grand escalier peint droit tradition avec des marches en bois.
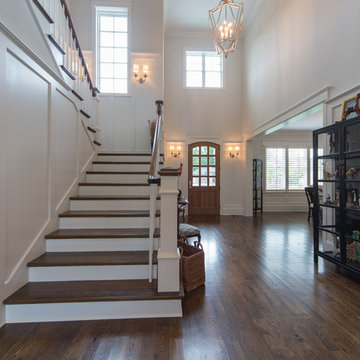
Open staircase to a open foyer with panels up the staircase.
Studio iDesign, Serena Apostal
Réalisation d'un grand escalier peint tradition en U avec des marches en bois.
Réalisation d'un grand escalier peint tradition en U avec des marches en bois.

Félix 13
Réalisation d'un escalier peint droit design de taille moyenne avec des marches en bois peint, un garde-corps en câble et rangements.
Réalisation d'un escalier peint droit design de taille moyenne avec des marches en bois peint, un garde-corps en câble et rangements.

Cette photo montre un grand escalier peint bord de mer en U avec des marches en bois et un garde-corps en câble.
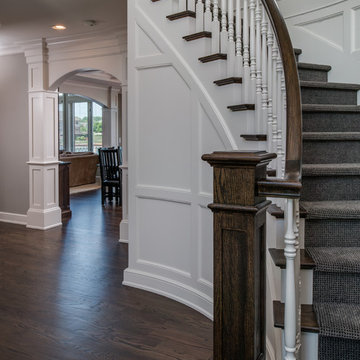
Cette image montre un escalier peint courbe traditionnel de taille moyenne avec des marches en bois.
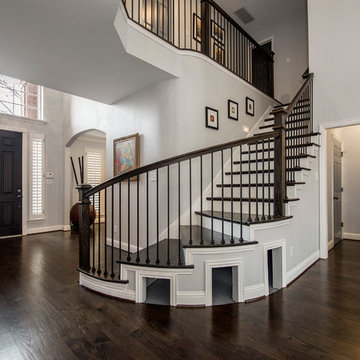
When these homeowners called us, they wanted to remodel their kitchen. When we arrived for our initial consultation, their water heater had just broken and was flooding their home! We took their kitchen from the 1990s to a modern beautiful space. Many transformations took place here as we removed a staircase to close in a loft area that we turned into a sound insulated music room. A cat playroom was created under the main staircase with 3 entries and secondary baths were updated. Design by: Hatfield Builders & Remodelers | Photography by: Versatile Imaging
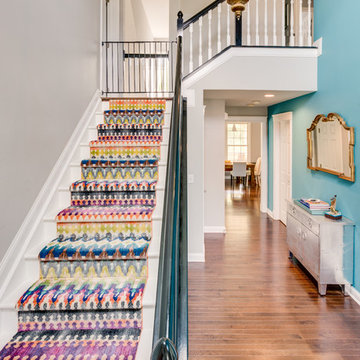
Light gray walls with a slate blue accent wall is punched up with this colorful patterned stair runner. Photo by Cinematic Homes
Cette image montre un escalier peint traditionnel en L de taille moyenne avec des marches en bois peint.
Cette image montre un escalier peint traditionnel en L de taille moyenne avec des marches en bois peint.
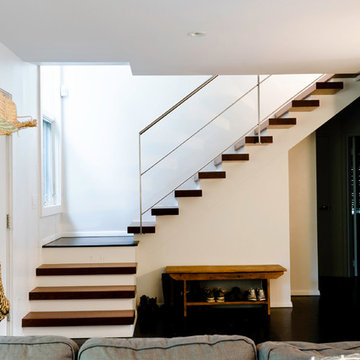
jonathan foster
Idée de décoration pour un petit escalier peint minimaliste en L avec des marches en bois.
Idée de décoration pour un petit escalier peint minimaliste en L avec des marches en bois.
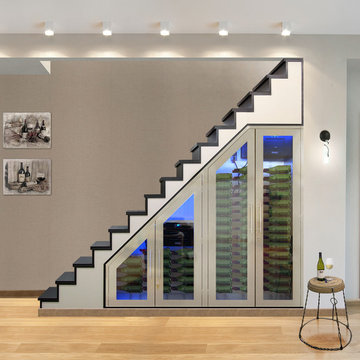
This beautiful, hand-made custom wine cabinet takes advantage of the unused space under the stairs. Insulated glass doors with brushed stainless trim and pole handles offer modern appeal to the room. Metal racking holds bottles securely in place while two Wine Mate Cooling Systems ensure the entire collection is stored at the right temperature and humidity.
By Vinotemp International
Idées déco d'escaliers peints
1
