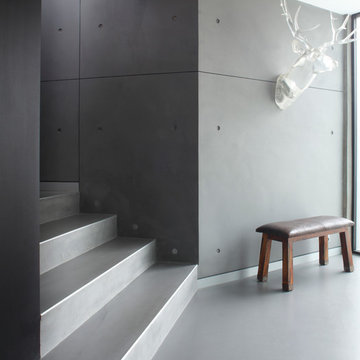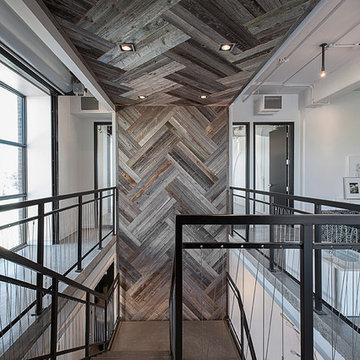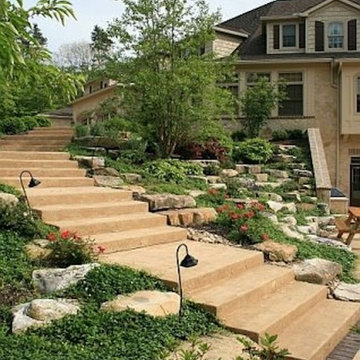Idées déco d'escaliers en béton
Trier par :
Budget
Trier par:Populaires du jour
81 - 100 sur 2 137 photos
1 sur 3
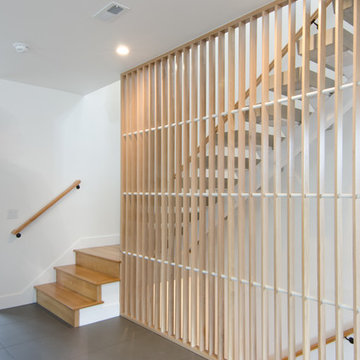
Réalisation d'un grand escalier tradition en L et béton avec des contremarches en métal et un garde-corps en bois.
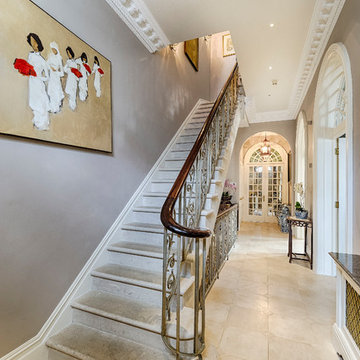
Photos by Sam Sissen
Exemple d'un escalier droit chic en béton de taille moyenne avec un garde-corps en bois.
Exemple d'un escalier droit chic en béton de taille moyenne avec un garde-corps en bois.
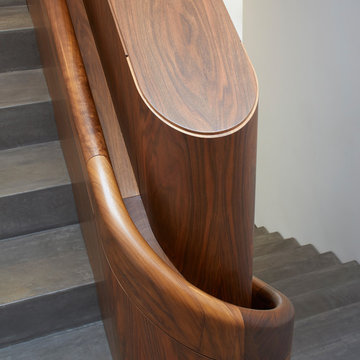
Stair handrail in European Walnut
Architect: Jamie Fobert Architects
Photo credit: Hufton and Crow Photography
Exemple d'un très grand escalier tendance en U et béton avec des contremarches en béton et un garde-corps en bois.
Exemple d'un très grand escalier tendance en U et béton avec des contremarches en béton et un garde-corps en bois.
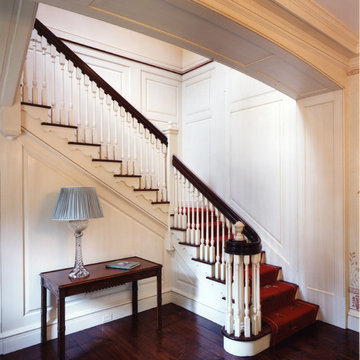
River Oaks, 2003 - New Construction
Cette image montre un escalier traditionnel en L et béton avec des contremarches en moquette et un garde-corps en bois.
Cette image montre un escalier traditionnel en L et béton avec des contremarches en moquette et un garde-corps en bois.
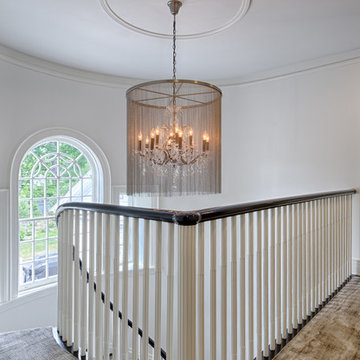
Jim Fuhrmann Photography | Complete remodel and expansion of an existing Greenwich estate to provide for a lifestyle of comforts, security and the latest amenities of a lower Fairfield County estate.
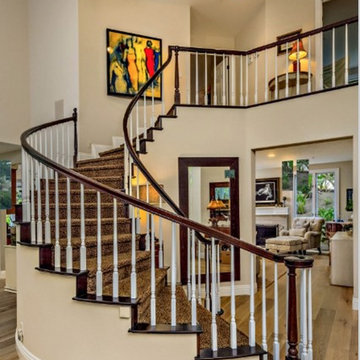
Idée de décoration pour un escalier tradition en béton avec des contremarches en bois et un garde-corps en bois.
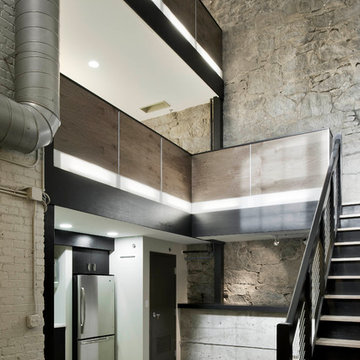
The former boiler room of the Lebanon Mills jewelry manufacturing complex in Pawtucket, RI is transformed into a sleek, modern graphic design office and private residence. The space – featuring 30 foot high ceilings and the remnants of the original boiler room configuration – required a visionary approach, and the final product is a vision of spare, minimalist elegance. New floor systems were inserted into the grand ceiling spaces, along with luminescent, glowing acrylic panel feature wall systems. The kitchen and living area features 15 foot high windows leading out onto a deck with views onto the blackstone river.
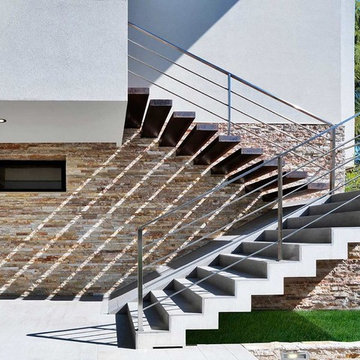
Idées déco pour un escalier contemporain en béton avec des contremarches en béton.
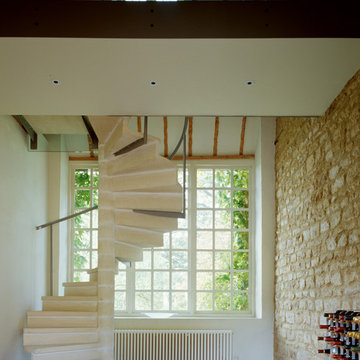
By removing the existing utility room and toilet that were previously located in the entrance area and the area of the floor above, the architect was able to discover the beautiful stone walls and create a dramatic double-height space. The full-height window gave views through to the open countryside beyond and the contemporary bridge connected both old and new and either end of the barn.
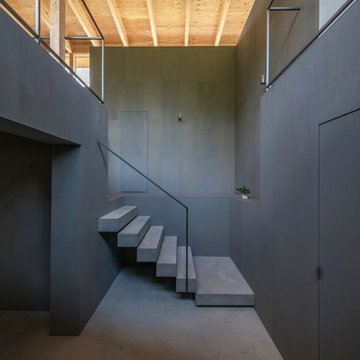
photo by hiroshi tanigawa
Idées déco pour un escalier droit moderne en béton avec des contremarches en béton et un garde-corps en métal.
Idées déco pour un escalier droit moderne en béton avec des contremarches en béton et un garde-corps en métal.
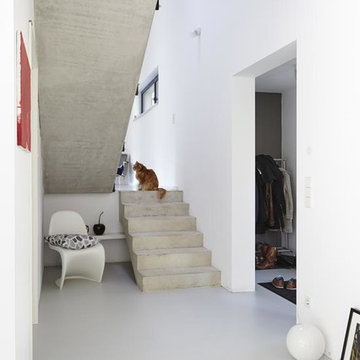
Inspiration pour un escalier minimaliste en U et béton de taille moyenne avec des contremarches en béton.
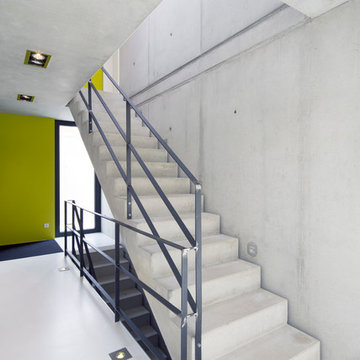
Ronald Tillemann, Rotterdam
Aménagement d'un escalier droit moderne en béton de taille moyenne avec des contremarches en béton.
Aménagement d'un escalier droit moderne en béton de taille moyenne avec des contremarches en béton.
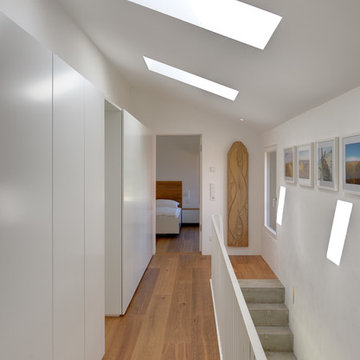
Architekt: Möhring Architekten
Fotograf: Stefan Melchior
Cette photo montre un escalier droit moderne en béton de taille moyenne avec des contremarches en béton.
Cette photo montre un escalier droit moderne en béton de taille moyenne avec des contremarches en béton.
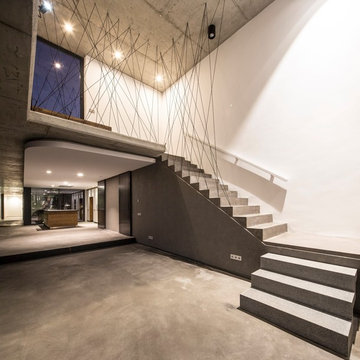
Fotógrafo: Gustavo Bulnes,
Exemple d'un escalier moderne en L et béton avec des contremarches en béton.
Exemple d'un escalier moderne en L et béton avec des contremarches en béton.
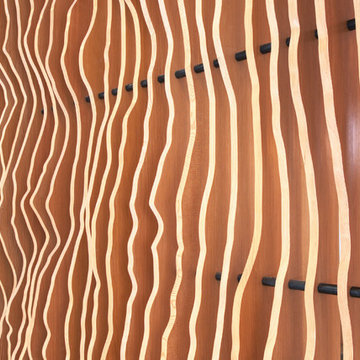
Réalisation d'un escalier droit minimaliste en béton de taille moyenne avec des contremarches en métal et un garde-corps en bois.
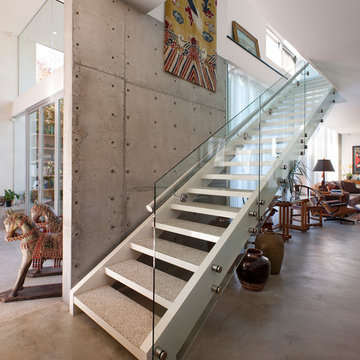
The staircase also serves as a divider between the glass half of the home, on the left, and the more solid counterpart, on the right.
Photo: Jim Bartsch
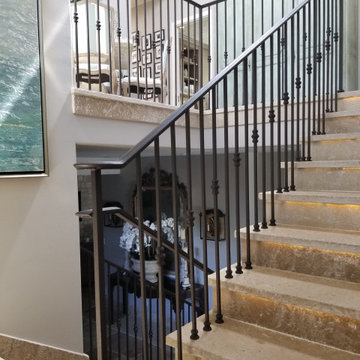
Réalisation d'un grand escalier minimaliste en U et béton avec des contremarches en béton et un garde-corps en métal.
Idées déco d'escaliers en béton
5
