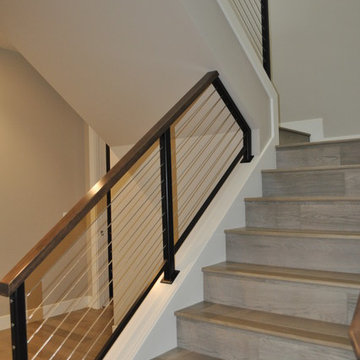Idées déco d'escaliers carrelés
Trier par :
Budget
Trier par:Populaires du jour
81 - 100 sur 1 502 photos
1 sur 3
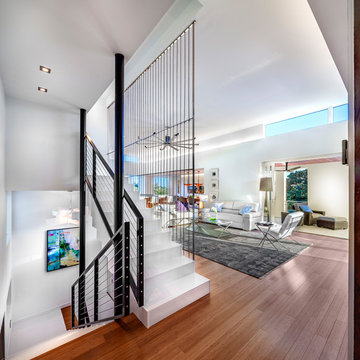
The centerpiece of the home is a distinctive stairway which orchestrates the daily journey from space to space.
Idée de décoration pour un grand escalier carrelé flottant minimaliste avec un garde-corps en métal et des contremarches carrelées.
Idée de décoration pour un grand escalier carrelé flottant minimaliste avec un garde-corps en métal et des contremarches carrelées.
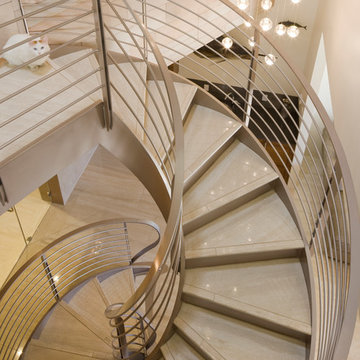
Patrick Coulie Photography
Idée de décoration pour un escalier carrelé hélicoïdal design avec un garde-corps en métal.
Idée de décoration pour un escalier carrelé hélicoïdal design avec un garde-corps en métal.
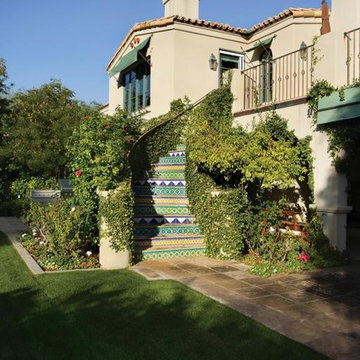
Inspiration pour un grand escalier carrelé courbe méditerranéen avec des contremarches carrelées.
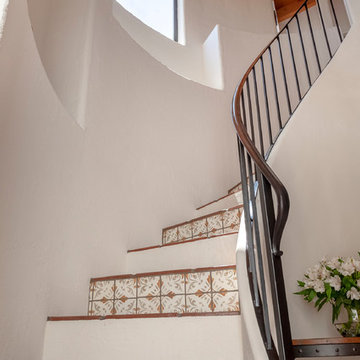
This transitional style living space is a breath of fresh air, beginning with the open concept kitchen featuring cool white walls, bronze pendant lighting and classically elegant Calacatta Dorada Quartz countertops by Vadara. White frameless cabinets by DeWils continue the soothing, modern color palette, resulting in a kitchen that balances a rustic Spanish aesthetic with bright, modern finishes. Mission red cement tile flooring lends the space a pop of Southern California charm that flows into a stunning stairwell highlighted by terracotta tile accents that complement without overwhelming the ceiling architecture above. The bathroom is a soothing escape with relaxing white relief subway tiles offset by wooden skylights and rich accents.
PROJECT DETAILS:
Style: Transitional
Flooring: Cement Tile (color = Mission Red) / Accent on stairs: Terracotta tile
Paint Colors: White
Photographer: J.R. Maddox
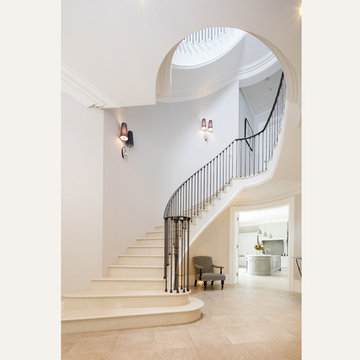
Entrance hall and statement staircase
Cette image montre un grand escalier carrelé courbe traditionnel avec des contremarches carrelées et un garde-corps en matériaux mixtes.
Cette image montre un grand escalier carrelé courbe traditionnel avec des contremarches carrelées et un garde-corps en matériaux mixtes.
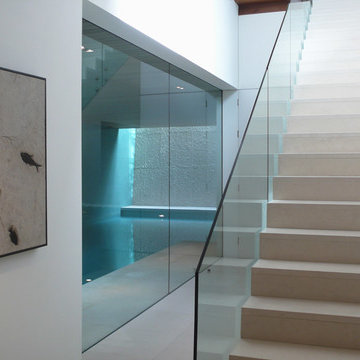
Réalisation d'un escalier carrelé design en L de taille moyenne avec des contremarches en verre et un garde-corps en verre.
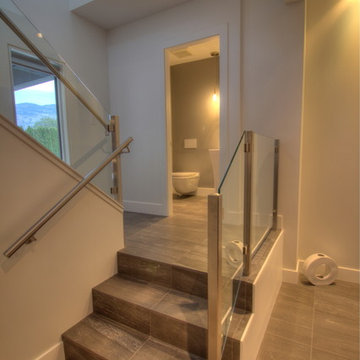
To give the powder room a feeling of privacy, I located it off the stair landing.
Inspiration pour un escalier carrelé design en U de taille moyenne avec des contremarches carrelées.
Inspiration pour un escalier carrelé design en U de taille moyenne avec des contremarches carrelées.
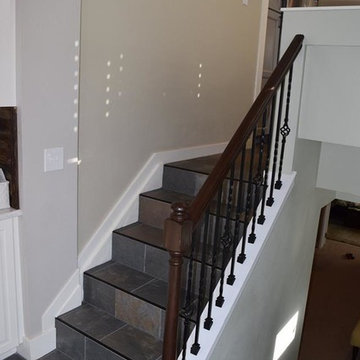
Aménagement d'un petit escalier carrelé classique en L avec des contremarches carrelées et un garde-corps en bois.
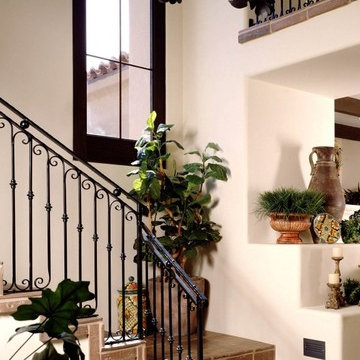
Elegant Spanish Colonial style is reflected in its asymmetrical composition, informal entry ways, and balconies.
Réalisation d'un escalier carrelé sud-ouest américain en L avec des contremarches en métal.
Réalisation d'un escalier carrelé sud-ouest américain en L avec des contremarches en métal.
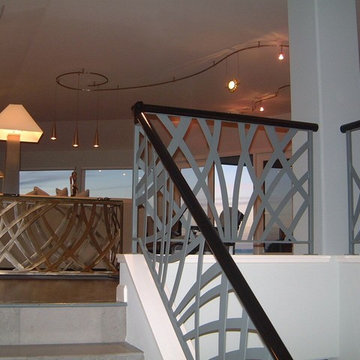
Idée de décoration pour un escalier carrelé minimaliste de taille moyenne avec des contremarches carrelées et un garde-corps en métal.
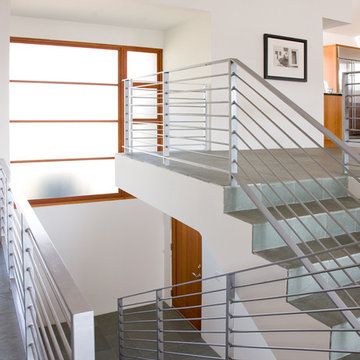
Aménagement d'un escalier carrelé contemporain en U de taille moyenne avec des contremarches carrelées.
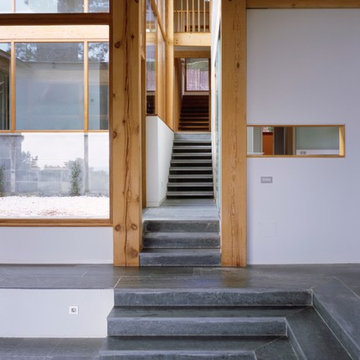
Luis Asin
Inspiration pour un escalier carrelé droit design de taille moyenne avec des contremarches carrelées.
Inspiration pour un escalier carrelé droit design de taille moyenne avec des contremarches carrelées.

Idée de décoration pour un escalier carrelé design en L de taille moyenne avec des contremarches carrelées.
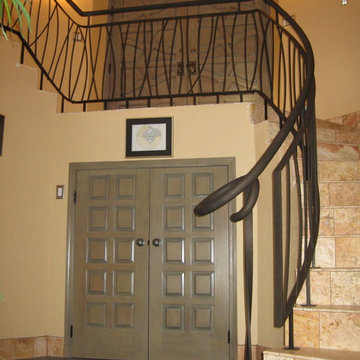
Custom residential powder coated sloped 'long-grass' design balcony and stair railing located in Albuquerque, New Mexico.
"My experience with Pascetti Steel has been always in the utmost professional matter. Being able to manifest the most interesting and unique designs is always possible with Pascetti Steel. The several days I have been working with Pascetti Steel, we together have created one of a kind masterpieces for every client." Heidi Britt, Britt Design
Working with architects and designers at the initial design stage or directly with homeowners, Pascetti Steel will make the entire process from drawings to installation seamless and hassle free. We plan safety and stability into every design we make, the railings and hardware are fabricated to be strong, durable and visually appealing. Choose from a variety of styles including cable railing, glass railing, hand forged and custom railing. We also offer pre-finished aluminum balcony railing for hotels, resorts and other commercial buildings.
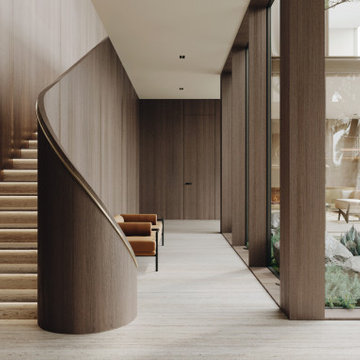
Experience the epitome of luxury with this stunning home design. Featuring floor to ceiling windows, the space is flooded with natural light, creating a warm and inviting atmosphere.
Cook in style with the modern wooden kitchen, complete with a high-end gold-colored island. Perfect for entertaining guests, this space is sure to impress.
The stunning staircase is a true masterpiece, blending seamlessly with the rest of the home's design elements. With a combination of warm gold and wooden elements, it's both functional and beautiful.
Cozy up in front of the modern fireplace, surrounded by the beauty of this home's design. The use of glass throughout the space creates a seamless transition from room to room.
The stunning floor plan of this home is the result of thoughtful planning and expert design. The natural stone flooring adds an extra touch of luxury, while the abundance of glass creates an open and airy feel. Whether you're entertaining guests or simply relaxing at home, this is the ultimate space for luxury living.
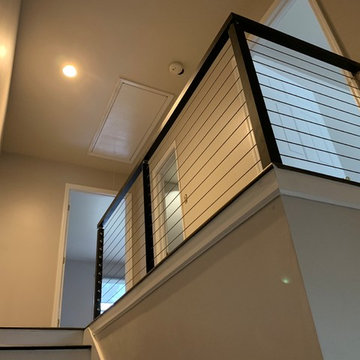
Inspiration pour un escalier droit design de taille moyenne avec un garde-corps en métal.

The impressive staircase is located next to the foyer. The black wainscoting provides a dramatic backdrop for the gold pendant chandelier that hangs over the staircase. Simple black iron railing frames the stairwell to the basement and open hallways provide a welcoming flow on the main level of the home.
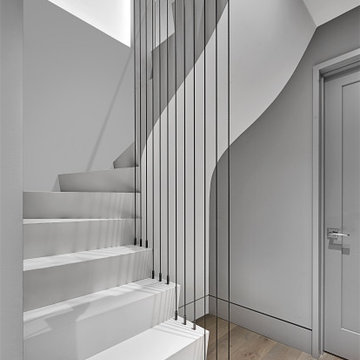
Tile Stair, Drywall Underside, Steel Cable Detail
Aménagement d'un petit escalier carrelé courbe moderne avec des contremarches carrelées et un garde-corps en métal.
Aménagement d'un petit escalier carrelé courbe moderne avec des contremarches carrelées et un garde-corps en métal.
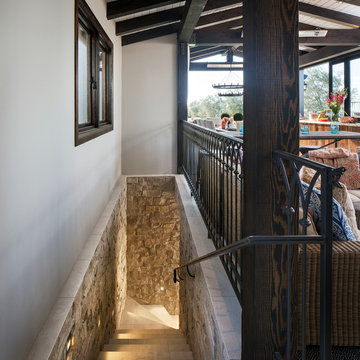
Chipper Hatter
Exemple d'un escalier carrelé méditerranéen en L de taille moyenne avec des contremarches carrelées.
Exemple d'un escalier carrelé méditerranéen en L de taille moyenne avec des contremarches carrelées.
Idées déco d'escaliers carrelés
5
