Idées déco d'escaliers avec du lambris
Trier par :
Budget
Trier par:Populaires du jour
161 - 180 sur 1 529 photos
1 sur 2

Idée de décoration pour un escalier sans contremarche vintage avec des marches en bois, un garde-corps en matériaux mixtes, du lambris et rangements.
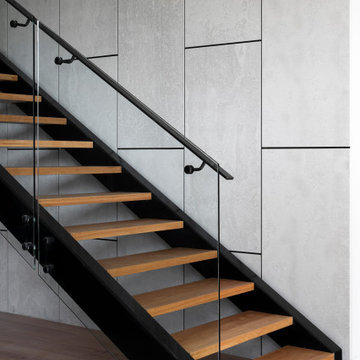
Inspiration pour un escalier droit design de taille moyenne avec des marches en bois, un garde-corps en métal et du lambris.
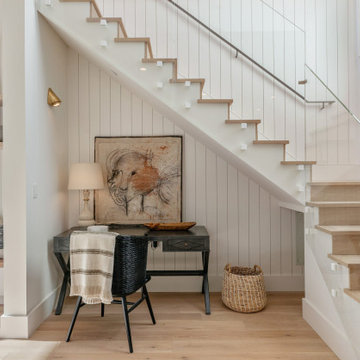
Idées déco pour un escalier classique en L avec des marches en bois, des contremarches en bois, un garde-corps en verre et du lambris.
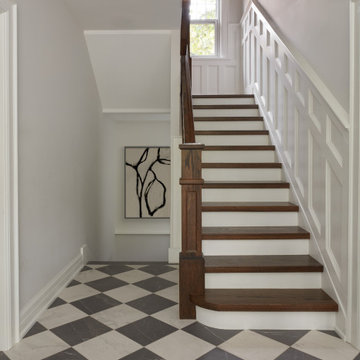
Aménagement d'un escalier peint classique en U de taille moyenne avec des marches en bois, un garde-corps en bois et du lambris.

The Ross Peak Steel Stringer Stair and Railing is full of functionality and flair. Steel stringers paired with waterfall style white oak treads, with a continuous grain pattern for a seamless design. A shadow reveal lined with LED lighting follows the stairs up, illuminating the Blue Burned Fir wall. The railing is made of stainless steel posts and continuous stainless steel rod balusters. The hand railing is covered in a high quality leather and hand stitched, tying the contrasting industrial steel with the softness of the wood for a finished look. Below the stairs is the Illuminated Stair Wine Closet, that’s extenuated by stair design and carries the lighting into the space.
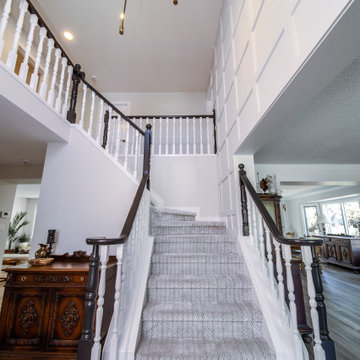
Wall Panelling
Idées déco pour un escalier avec des marches en moquette, des contremarches en moquette, un garde-corps en bois et du lambris.
Idées déco pour un escalier avec des marches en moquette, des contremarches en moquette, un garde-corps en bois et du lambris.
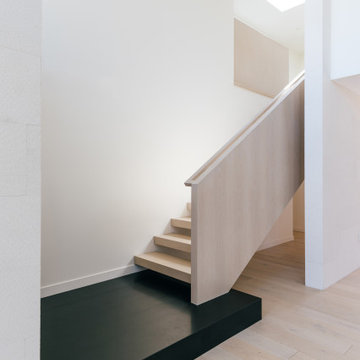
A white oak railing, custom built and stained to match the flooring, adds to an architecturally layered interior as it extends beyond the limestone clad wall to the upstairs loft and living spaces above
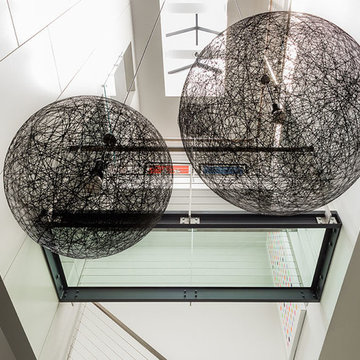
Modern pendent lights suspended from a modern atrium
with glass floors.
Michael Lee Photography
Inspiration pour un escalier minimaliste avec du lambris.
Inspiration pour un escalier minimaliste avec du lambris.
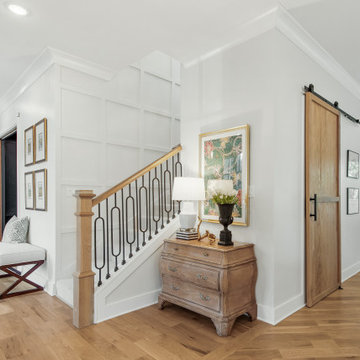
Inspiration pour un grand escalier traditionnel en U avec des marches en moquette, des contremarches en moquette, un garde-corps en métal et du lambris.
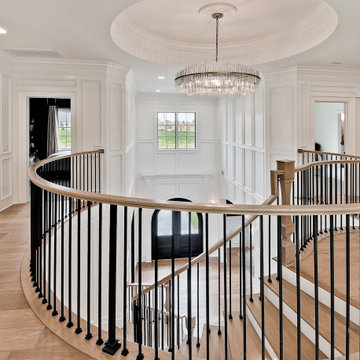
The owner wanted a hidden door in the wainscot panels to hide the half bath, so we designed it and built one in.
Idée de décoration pour un grand escalier courbe tradition avec des marches en bois, des contremarches en bois, un garde-corps en bois et du lambris.
Idée de décoration pour un grand escalier courbe tradition avec des marches en bois, des contremarches en bois, un garde-corps en bois et du lambris.
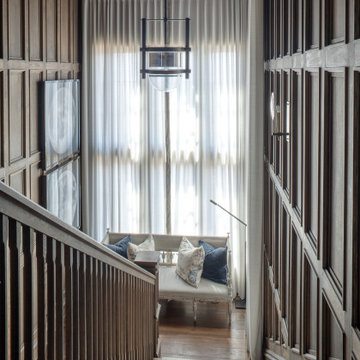
Aménagement d'un grand escalier bord de mer en U avec des marches en bois, des contremarches en bois, un garde-corps en bois et du lambris.
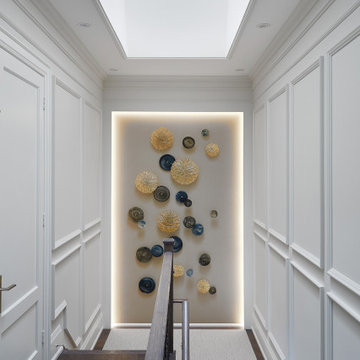
Staircase landing featuring an LED lit feature wall.
Cette image montre un grand escalier traditionnel avec un garde-corps en bois et du lambris.
Cette image montre un grand escalier traditionnel avec un garde-corps en bois et du lambris.
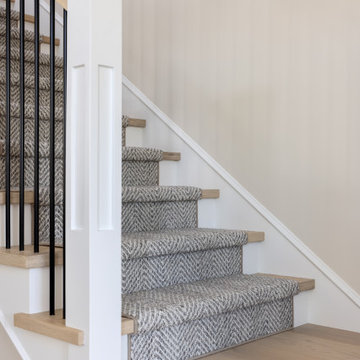
This staircase continues this home's contemporary coastal design. French oak treads and blue stripped runner provide comfort and class. The railing was custom made and the connections and hardware are completely concealed, providing a super clean, finished look. White oak handrail and powder-coated black balusters give a pop of contrast that leads the eye and guides the way.
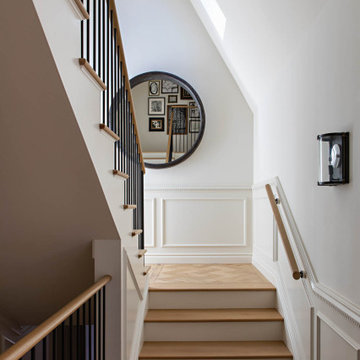
Aménagement d'un escalier bord de mer avec un garde-corps en matériaux mixtes et du lambris.
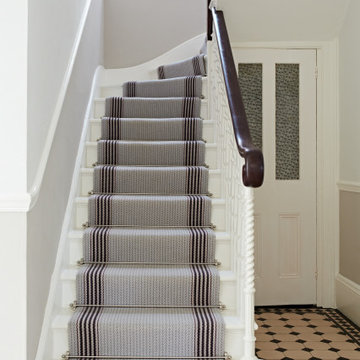
Aménagement d'un escalier courbe victorien de taille moyenne avec des marches en moquette, des contremarches en moquette, un garde-corps en bois et du lambris.
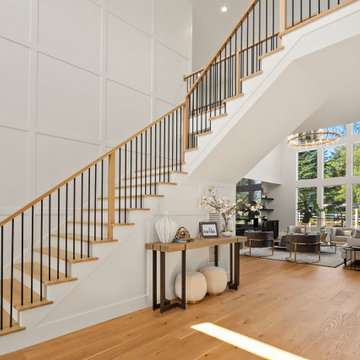
Cette image montre un grand escalier peint traditionnel en L avec des marches en bois, un garde-corps en matériaux mixtes et du lambris.
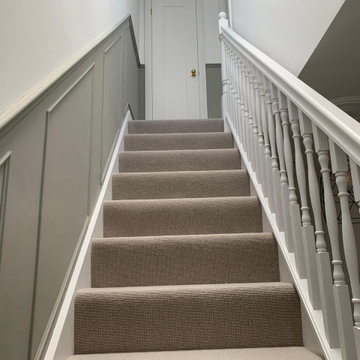
Aménagement d'un escalier classique en L de taille moyenne avec des marches en moquette, des contremarches en moquette, un garde-corps en bois et du lambris.
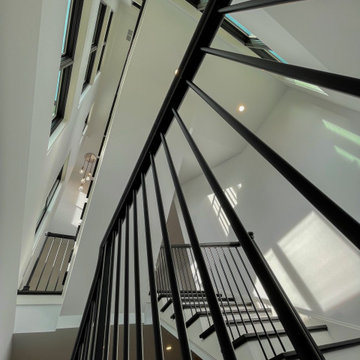
Traditional white-painted newels and risers combined with a modern vertical-balustrade system (black-painted rails) resulted in an elegant space with clean lines, warm and spacious feel. Staircase floats between large windows allowing natural light to reach all levels in this home, especially the basement area. CSC 1976-2021 © Century Stair Company ® All rights reserved.
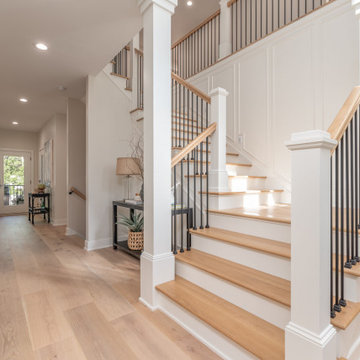
Coastland Nordic White Oak Engineered Flooring
Exemple d'un escalier peint chic avec des marches en bois, un garde-corps en métal et du lambris.
Exemple d'un escalier peint chic avec des marches en bois, un garde-corps en métal et du lambris.
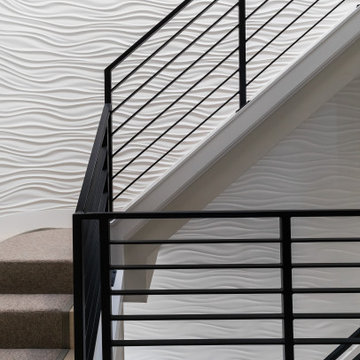
Custom wave wall paneling, matte black custom engineered staircase. Framed Canvas from deirfiur home.
Design Principal: Justene Spaulding
Junior Designer: Keegan Espinola
Photography: Joyelle West
Idées déco d'escaliers avec du lambris
9