Idées déco d'escaliers avec un garde-corps en bois et éclairage
Trier par :
Budget
Trier par:Populaires du jour
1 - 20 sur 632 photos
1 sur 3

A nautical collage adorns the wall as you emerge into the light and airy loft space. Family photos and heirlooms were combined with traditional nautical elements to create a collage with emotional connection. Behind the white flowing curtains are built in beds each adorned with a nautical reading light and built-in hideaway niches. The space is light and airy with painted gray floors, all white walls, old rustic beams and headers, wood paneling, tongue and groove ceilings, dormers, vintage rattan furniture, mid-century painted pieces, and a cool hangout spot for the kids.
Wall Color: Super White - Benjamin Moore
Floor: Painted 2.5" porch-grade, tongue-in-groove wood.
Floor Color: Sterling 1591 - Benjamin Moore
Yellow Vanity: Vintage vanity desk with vintage crystal knobs
Mirror: Target
Collection of gathered art and "finds" on the walls: Vintage, Target, Home Goods (some embellished with natural sisal rope)

Guest house staircase.
Exemple d'un escalier courbe nature avec des marches en bois, des contremarches en bois, un garde-corps en bois et éclairage.
Exemple d'un escalier courbe nature avec des marches en bois, des contremarches en bois, un garde-corps en bois et éclairage.
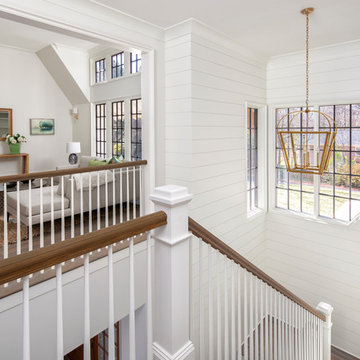
Idées déco pour un grand escalier peint classique en U avec des marches en bois, un garde-corps en bois et éclairage.
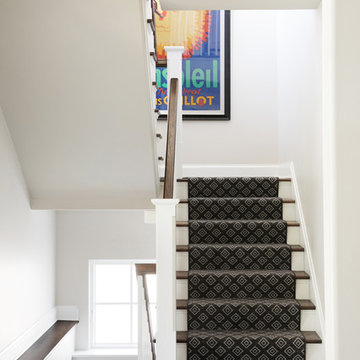
photos @spacecrafting
Aménagement d'un escalier classique en U avec des marches en moquette, des contremarches en moquette, un garde-corps en bois, palier et éclairage.
Aménagement d'un escalier classique en U avec des marches en moquette, des contremarches en moquette, un garde-corps en bois, palier et éclairage.

We created an almost crystalline form that reflected the push and pull of the most important factors on the site: views directly to the NNW, an approach from the ESE, and of course, sun from direct south. To keep the size modest, we peeled away the excess spaces and scaled down any rooms that desired intimacy (the bedrooms) or did not require height (the pool room).
Photographer credit: Irvin Serrano
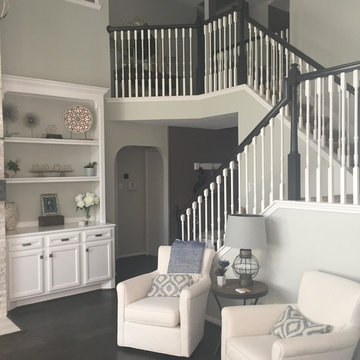
Exemple d'un escalier nature en U de taille moyenne avec des marches en moquette, des contremarches en moquette, un garde-corps en bois et éclairage.
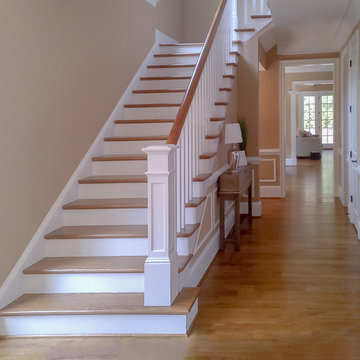
This multistory stair definitely embraces nature and simplicity; we had the opportunity to design, build and install these rectangular wood treads, newels, balusters and handrails system, to help create beautiful horizontal lines for a more natural open flow throughout the home.CSC 1976-2020 © Century Stair Company ® All rights reserved.

Cette photo montre un escalier peint courbe chic de taille moyenne avec des marches en bois peint, un garde-corps en bois et éclairage.

This residence was designed to have the feeling of a classic early 1900’s Albert Kalin home. The owner and Architect referenced several homes in the area designed by Kalin to recall the character of both the traditional exterior and a more modern clean line interior inherent in those homes. The mixture of brick, natural cement plaster, and milled stone were carefully proportioned to reference the character without being a direct copy. Authentic steel windows custom fabricated by Hopes to maintain the very thin metal profiles necessary for the character. To maximize the budget, these were used in the center stone areas of the home with dark bronze clad windows in the remaining brick and plaster sections. Natural masonry fireplaces with contemporary stone and Pewabic custom tile surrounds, all help to bring a sense of modern style and authentic Detroit heritage to this home. Long axis lines both front to back and side to side anchor this home’s geometry highlighting an elliptical spiral stair at one end and the elegant fireplace at appropriate view lines.
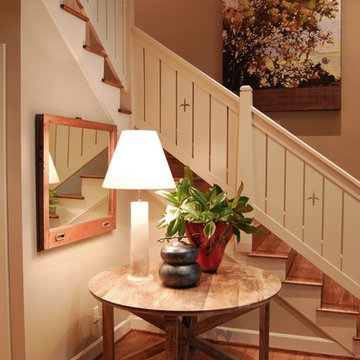
Idées déco pour un escalier montagne avec des marches en bois, un garde-corps en bois et éclairage.
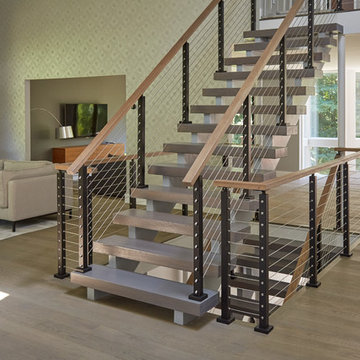
This urban home in New York achieves an open feel with several flights of floating stairs accompanied by cable railing. The surface mount posts were manufactured from Aluminum and finished with our popular black powder coat. The system is topped off with our 6000 mission-style handrail. The floating stairs are accented by 3 1/2″ treads made from White Oak. Altogether, the system further’s the home’s contemporary design.
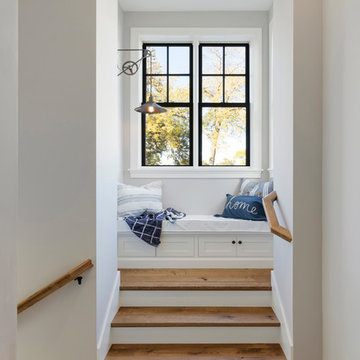
Spacecrafting
Aménagement d'un escalier peint bord de mer avec des marches en bois, un garde-corps en bois, palier et éclairage.
Aménagement d'un escalier peint bord de mer avec des marches en bois, un garde-corps en bois, palier et éclairage.
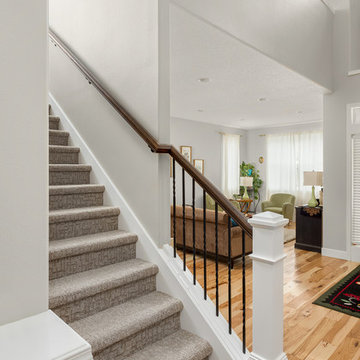
Portland Kitchen & Bath Remodeler | Photo Credit: Justin Krug
Réalisation d'un petit escalier tradition en L avec des marches en moquette, des contremarches en moquette, un garde-corps en bois et éclairage.
Réalisation d'un petit escalier tradition en L avec des marches en moquette, des contremarches en moquette, un garde-corps en bois et éclairage.
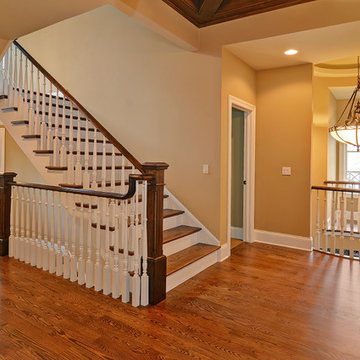
Inspiration pour un escalier peint traditionnel en U de taille moyenne avec des marches en bois, un garde-corps en bois et éclairage.
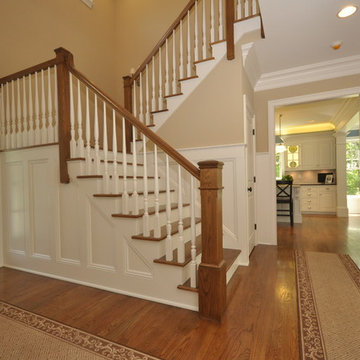
Modern Shingle
This modern shingle style custom home in East Haddam, CT is located on the picturesque Fox Hopyard Golf Course. This wonderful custom home pairs high end finishes with energy efficient features such as Geothermal HVAC to provide the owner with a luxurious yet casual lifestyle in the Connecticut countryside.
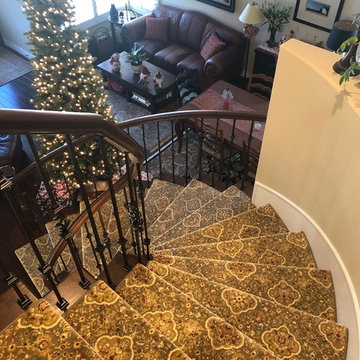
Leader carpet installation.
Aménagement d'un escalier courbe classique de taille moyenne avec des marches en moquette, des contremarches en moquette, un garde-corps en bois et éclairage.
Aménagement d'un escalier courbe classique de taille moyenne avec des marches en moquette, des contremarches en moquette, un garde-corps en bois et éclairage.
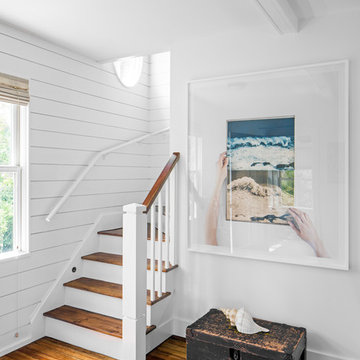
TEAM
Architect: LDa Architecture & Interiors
Builder: 41 Degrees North Construction, Inc.
Landscape Architect: Wild Violets (Landscape and Garden Design on Martha's Vineyard)
Photographer: Sean Litchfield Photography
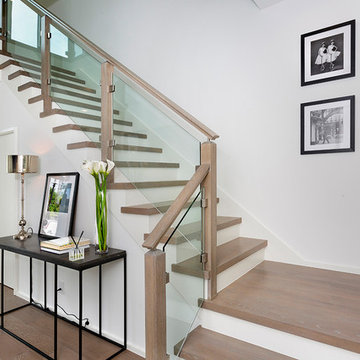
Staircase
Exemple d'un escalier moderne en U de taille moyenne avec des marches en bois, des contremarches en verre, un garde-corps en bois et éclairage.
Exemple d'un escalier moderne en U de taille moyenne avec des marches en bois, des contremarches en verre, un garde-corps en bois et éclairage.
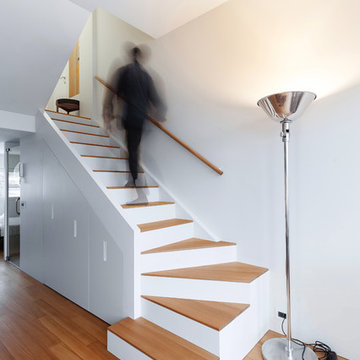
Автор: Studio Bazi / Алиреза Немати
Фотограф: Полина Полудкина
Cette photo montre un petit escalier peint courbe tendance avec des marches en bois, un garde-corps en bois et éclairage.
Cette photo montre un petit escalier peint courbe tendance avec des marches en bois, un garde-corps en bois et éclairage.
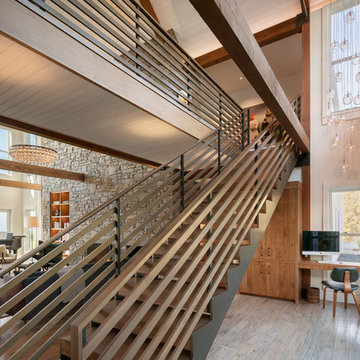
Eric Staudenmaier
Exemple d'un grand escalier sans contremarche droit tendance avec des marches en bois, un garde-corps en bois et éclairage.
Exemple d'un grand escalier sans contremarche droit tendance avec des marches en bois, un garde-corps en bois et éclairage.
Idées déco d'escaliers avec un garde-corps en bois et éclairage
1