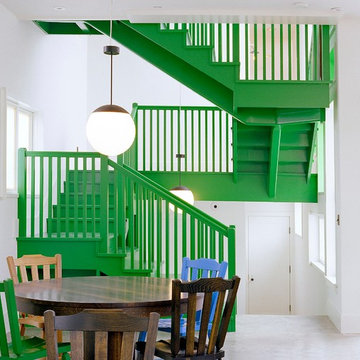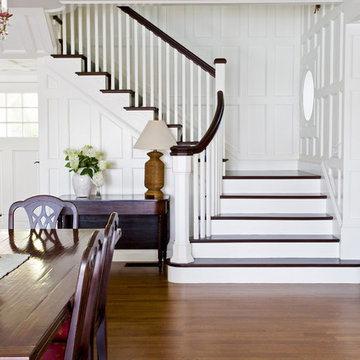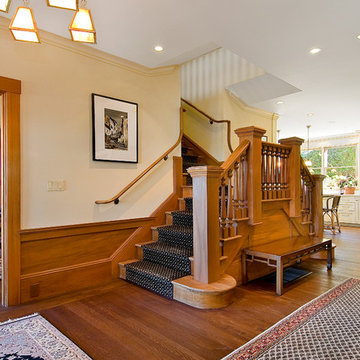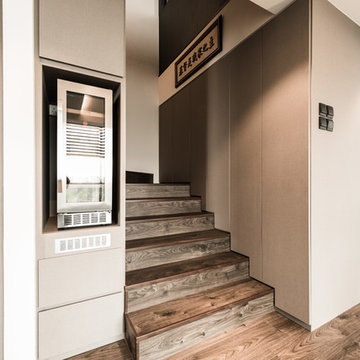Idées déco d'escaliers avec palier
Trier par :
Budget
Trier par:Populaires du jour
1 - 17 sur 17 photos
1 sur 3
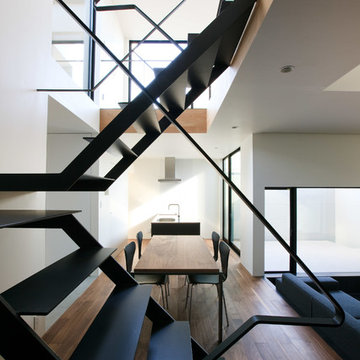
Idées déco pour un escalier sans contremarche moderne en U de taille moyenne avec des marches en métal, un garde-corps en métal, du papier peint et palier.
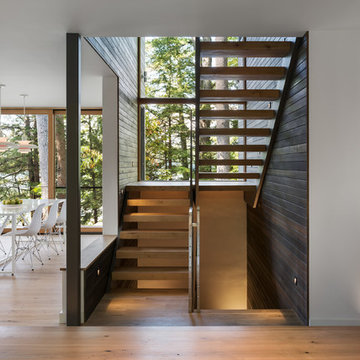
Chuck Choi Architectural Photography
Idée de décoration pour un escalier sans contremarche flottant chalet avec des marches en bois et palier.
Idée de décoration pour un escalier sans contremarche flottant chalet avec des marches en bois et palier.
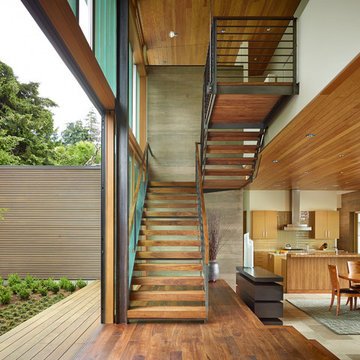
Contractor: Prestige Residential Construction; Interior Design: NB Design Group; Photo: Benjamin Benschneider
Cette photo montre un escalier sans contremarche tendance en U avec des marches en bois, un garde-corps en métal et palier.
Cette photo montre un escalier sans contremarche tendance en U avec des marches en bois, un garde-corps en métal et palier.
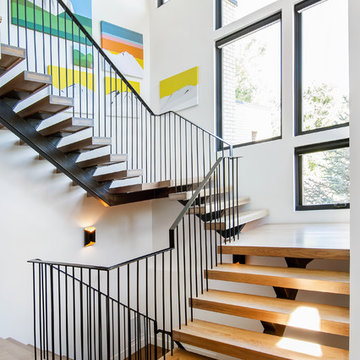
Cette image montre un escalier sans contremarche flottant vintage avec des marches en bois, un garde-corps en métal et palier.
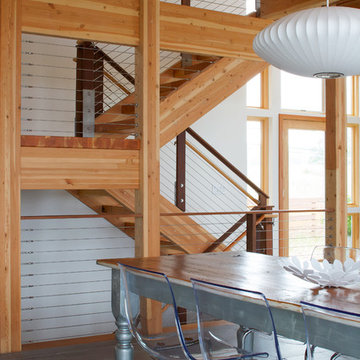
The Owners of a home that had been consumed by the moving dunes of Lake Michigan wanted a home that would not only stand the test of aesthetic time, but survive the vicissitudes of the environment.
With the assistance of the Michigan Department of Environmental Quality as well as the consulting civil engineer and the City of Grand Haven Zoning Department, a soil stabilization site plan was developed based on raising the new home’s main floor elevation by almost three feet, implementing erosion studies, screen walls and planting indigenous, drought tolerant xeriscaping. The screen walls, as well as the low profile of the home and the use of sand trapping marrum beachgrass all help to create a wind shadow buffer around the home and reduce blowing sand erosion and accretion.
The Owners wanted to minimize the stylistic baggage which consumes most “cottage” residences, and with the Architect created a home with simple lines focused on the view and the natural environment. Sustainable energy requirements on a budget directed the design decisions regarding the SIPs panel insulation, energy systems, roof shading, other insulation systems, lighting and detailing. Easily constructed and linear, the home harkens back to mid century modern pavilions with present day environmental sensitivities and harmony with the site.
James Yochum
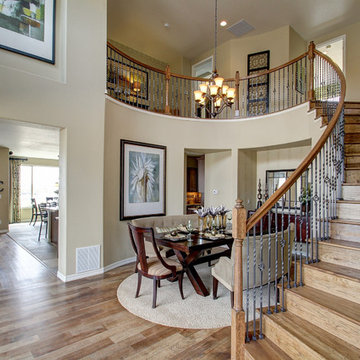
Century Communities
Réalisation d'un escalier tradition avec des contremarches en bois, des marches en bois et palier.
Réalisation d'un escalier tradition avec des contremarches en bois, des marches en bois et palier.
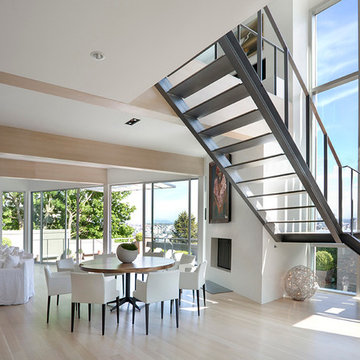
Steve Keating
Inspiration pour un escalier sans contremarche design en L avec palier.
Inspiration pour un escalier sans contremarche design en L avec palier.
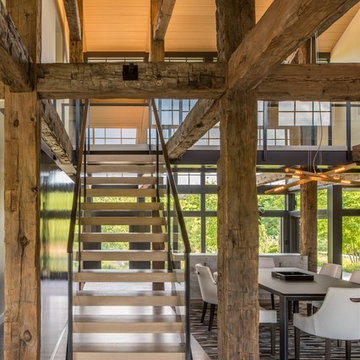
Owner, architect, and site merged a design from their mutual association with the river.
Located on the edge of Goose Creek, the owner was drawn to the site, reminiscent of a river from his youth that he used to tube down with friends and a 6-pack of beer. The architect, although growing up a country way, had similar memories along the water.
Design gains momentum from conversations of built forms they recall floating along: mills and industrial compounds lining waterways that once acted as their lifeline. The common memories of floating past stone abutments and looking up at timber trussed bridges from below inform the interior. The concept extends into the hardscape in piers, and terraces that recall those partial elements remaining in and around the river.
©️Maxwell MacKenzie
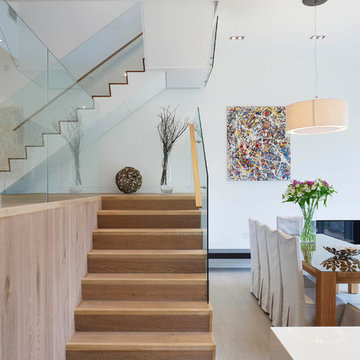
Tom Arbon
Idées déco pour un escalier contemporain avec des marches en bois et palier.
Idées déco pour un escalier contemporain avec des marches en bois et palier.
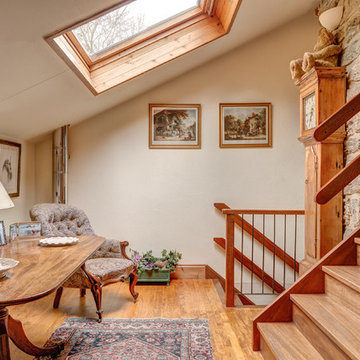
Staircase and hall in a lovely barn conversion, South Hams Village, Devon Colin Cadle Photography, Styling Jan Cadle
Inspiration pour un escalier rustique en U avec des marches en bois, des contremarches en bois et palier.
Inspiration pour un escalier rustique en U avec des marches en bois, des contremarches en bois et palier.
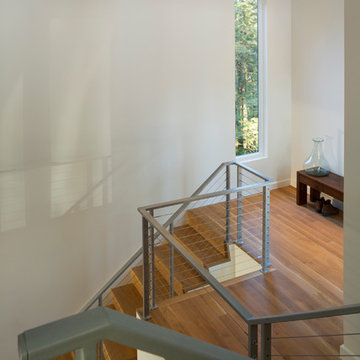
Cette image montre un escalier design avec des marches en bois, des contremarches en bois et palier.
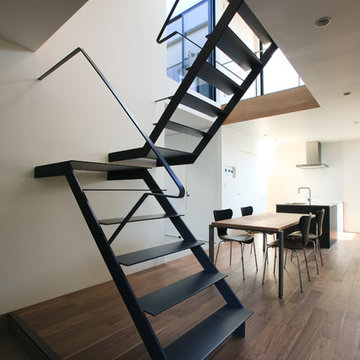
Exemple d'un escalier sans contremarche moderne en U de taille moyenne avec des marches en métal, un garde-corps en métal, du papier peint et palier.
Idées déco d'escaliers avec palier
1
