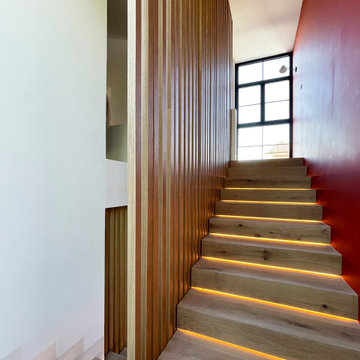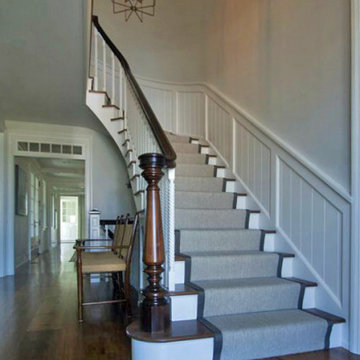Idées déco d'escaliers avec boiseries et un mur en parement de brique
Trier par :
Budget
Trier par:Populaires du jour
1 - 20 sur 2 404 photos
1 sur 3

Inspiration pour un escalier courbe traditionnel de taille moyenne avec des marches en bois, un garde-corps en métal et un mur en parement de brique.

Idées déco pour un escalier classique en L de taille moyenne avec des marches en bois, des contremarches en bois, un garde-corps en bois et boiseries.

Idée de décoration pour un petit escalier droit design avec des marches en bois, des contremarches en bois, un garde-corps en métal et un mur en parement de brique.

Réalisation d'un escalier tradition avec des marches en bois, des contremarches en bois, un garde-corps en bois et boiseries.

Aménagement d'un escalier peint campagne en U avec des marches en bois, un garde-corps en bois et boiseries.

Cette photo montre un grand escalier chic en U avec des marches en moquette, des contremarches en moquette, un garde-corps en métal et boiseries.

Entry renovation. Architecture, Design & Construction by USI Design & Remodeling.
Idées déco pour un grand escalier classique en L avec des marches en bois, des contremarches en bois, un garde-corps en bois et boiseries.
Idées déco pour un grand escalier classique en L avec des marches en bois, des contremarches en bois, un garde-corps en bois et boiseries.

The front entry offers a warm welcome that sets the tone for the entire home starting with the refinished staircase with modern square stair treads and black spindles, board and batten wainscoting, and beautiful blonde LVP flooring.

After photo of our modern white oak stair remodel and painted wall wainscot paneling.
Cette image montre un grand escalier peint droit minimaliste avec des marches en bois, un garde-corps en bois et boiseries.
Cette image montre un grand escalier peint droit minimaliste avec des marches en bois, un garde-corps en bois et boiseries.

Skylights illuminate the curves of the spiral staircase design in Deco House.
Idée de décoration pour un escalier courbe design de taille moyenne avec des marches en bois, des contremarches en bois, un garde-corps en métal et un mur en parement de brique.
Idée de décoration pour un escalier courbe design de taille moyenne avec des marches en bois, des contremarches en bois, un garde-corps en métal et un mur en parement de brique.

A modern form that plays on the space and features within this Coppin Street residence. Black steel treads and balustrade are complimented with a handmade European Oak handrail. Complete with a bold European Oak feature steps.

Aménagement d'un escalier peint éclectique en U avec des marches en bois peint, un garde-corps en bois et boiseries.

Timeless gray and white striped flatwoven stair runner to compliment the wrought iron stair railing.
Regan took advantage of this usable space by adding a custom entryway cabinet, a landing vignette in the foyer and a secondary office nook at the top of the stairs.

Escalera forrada de madera natural en los peldaños y los separadores laterales. Se pusieron los leds abajo de las tabicas para que la iluminación no moleste a la hora de subir las escaleras. Al fondo un gran ventanal con vistas al jardín.
Stairs lined with natural wood on the steps and the side dividers. The leds were placed under the partitions so that the lighting does not disturb when going up the stairs. In the background a large window overlooking the garden.

This foyer feels very serene and inviting with the light walls and live sawn white oak flooring. Custom board and batten is added to the feature wall, and stairway. Tons of sunlight greets this space with the clear glass sidelights.

Tucked away in a row of terraced houses in Stoke Newington, this Victorian home has been renovated into a contemporary modernised property with numerous architectural glazing features to maximise natural light and give the appearance of greater internal space. 21st-Century living dictates bright sociable spaces that are more compatible with modern family life. A combination of different window features plus a few neat architectural tricks visually connect the numerous spaces…
A contemporary glazed roof over the rebuilt side extension on the lower ground floor floods the interior of the property with glorious natural light. A large angled rooflight over the stairway is bonded to the end of the flat glass rooflights over the side extension. This provides a seamless transition as you move through the different levels of the property and directs the eye downwards into extended areas making the room feel much bigger. The SUNFLEX bifold doors at the rear of the kitchen leading into the garden link the internal and external spaces extremely well. More lovely light cascades in through the doors, whether they are open or shut. A cute window seat makes for a fabulous personal space to be able to enjoy the outside views within the comfort of the home too.
A frameless glass balustrade descending the stairwell permits the passage of light through the property and whilst it provides a necessary partition to separate the areas, it removes any visual obstruction between them so they still feel unified. The clever use of space and adaption of flooring levels has significantly transformed the property, making it an extremely desirable home with fantastic living areas. No wonder it sold for nearly two million recently!

Our client sought a home imbued with a spirit of “joyousness” where elegant restraint was contrasted with a splash of theatricality. Guests enjoy descending the generous staircase from the upper level Entry, spiralling gently around a 12 m Blackbody pendant which rains down over the polished stainless steel Hervé van der Straeten Cristalloide console

With two teen daughters, a one bathroom house isn’t going to cut it. In order to keep the peace, our clients tore down an existing house in Richmond, BC to build a dream home suitable for a growing family. The plan. To keep the business on the main floor, complete with gym and media room, and have the bedrooms on the upper floor to retreat to for moments of tranquility. Designed in an Arts and Crafts manner, the home’s facade and interior impeccably flow together. Most of the rooms have craftsman style custom millwork designed for continuity. The highlight of the main floor is the dining room with a ridge skylight where ship-lap and exposed beams are used as finishing touches. Large windows were installed throughout to maximize light and two covered outdoor patios built for extra square footage. The kitchen overlooks the great room and comes with a separate wok kitchen. You can never have too many kitchens! The upper floor was designed with a Jack and Jill bathroom for the girls and a fourth bedroom with en-suite for one of them to move to when the need presents itself. Mom and dad thought things through and kept their master bedroom and en-suite on the opposite side of the floor. With such a well thought out floor plan, this home is sure to please for years to come.

Stairway
Cette photo montre un escalier peint éclectique en U avec des marches en bois peint, un garde-corps en bois et boiseries.
Cette photo montre un escalier peint éclectique en U avec des marches en bois peint, un garde-corps en bois et boiseries.
Idées déco d'escaliers avec boiseries et un mur en parement de brique
1
