Idées déco d'escaliers contemporains
Trier par :
Budget
Trier par:Populaires du jour
101 - 120 sur 9 659 photos
1 sur 3
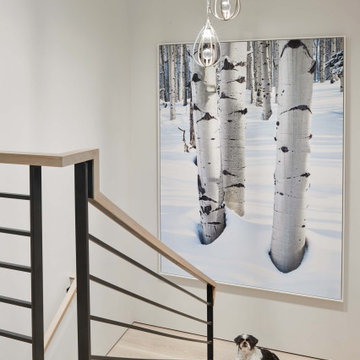
Inspiration pour un grand escalier design en U avec des marches en bois, des contremarches en bois et un garde-corps en matériaux mixtes.
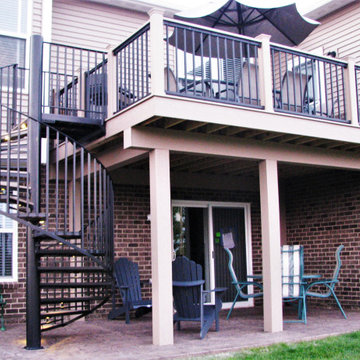
You can read more about these Iron Spiral Stairs with LED Lighting or start at the Great Lakes Metal Fabrication Steel Stairs page.
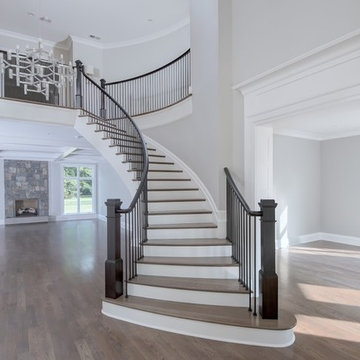
Aménagement d'un grand escalier peint courbe contemporain avec des marches en bois et un garde-corps en matériaux mixtes.
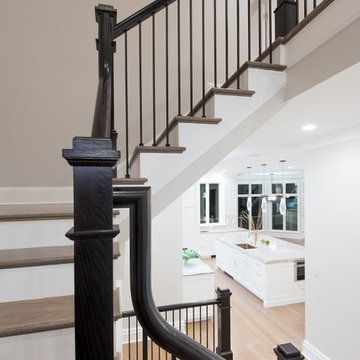
Idées déco pour un grand escalier peint courbe contemporain avec des marches en bois et un garde-corps en matériaux mixtes.
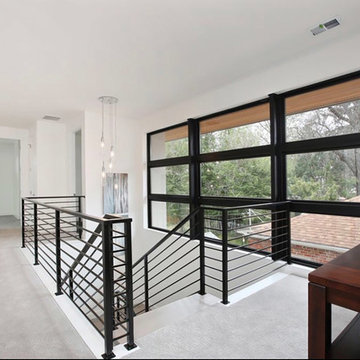
This was a brand new construction in a really beautiful Denver neighborhood. My client wanted a modern style across the board keeping functionality and costs in mind at all times. Beautiful Scandinavian white oak hardwood floors were used throughout the house.
I designed this two-tone kitchen to bring a lot of personality to the space while keeping it simple combining white countertops and black light fixtures.
Project designed by Denver, Colorado interior designer Margarita Bravo. She serves Denver as well as surrounding areas such as Cherry Hills Village, Englewood, Greenwood Village, and Bow Mar.
For more about MARGARITA BRAVO, click here: https://www.margaritabravo.com/
To learn more about this project, click here: https://www.margaritabravo.com/portfolio/bonnie-brae/
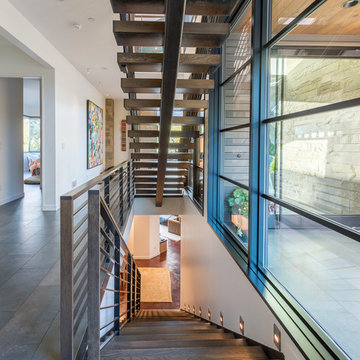
Stair hall with windows looking out to entry. Photography by Lucas Henning.
Idée de décoration pour un grand escalier sans contremarche droit design avec des marches en bois et un garde-corps en métal.
Idée de décoration pour un grand escalier sans contremarche droit design avec des marches en bois et un garde-corps en métal.
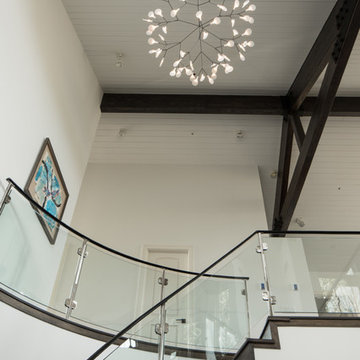
Inspiration pour un escalier courbe design de taille moyenne avec des marches en bois, des contremarches en bois et un garde-corps en verre.
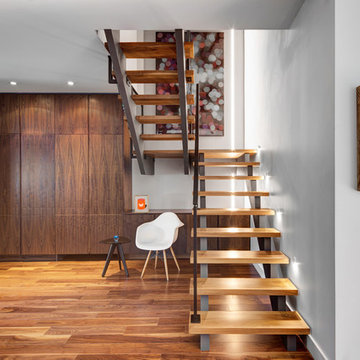
interior design by Tanya Yeung at Analogue Design Studio ; millwork by John Ozimec at Laneway Studio ; landscaping by Living Space Landscape ; art consulting by Mazarfox ; construction by C4 Construction ; photography by Arnaud Marthouret at Revelateur Studio
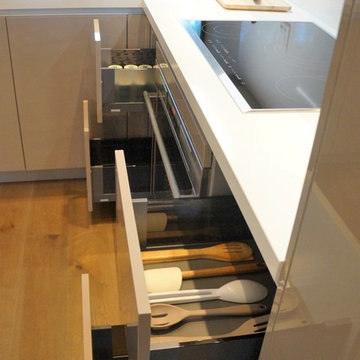
Modern handle-less high gloss lacquered cabinets from Störmer (made-in-Germany), in 'Cappuccino' brown and 'Snow White'.
Shown here: Deep pan drawer units by "Legrabox" in Stoermer exclusive design, "Smoked grey glass sides".
Designed & supplied by O.NIX Design Boutique- Kitchens & Living (www.onixdesigns.ca)
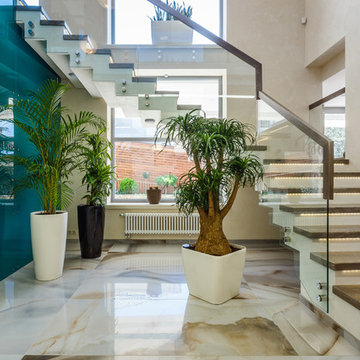
Cette image montre un escalier design en L de taille moyenne avec des marches en bois et des contremarches en béton.
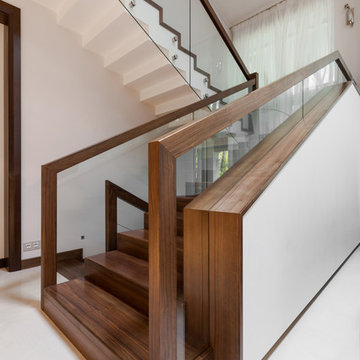
Idées déco pour un grand escalier contemporain en U avec des marches en bois, des contremarches en bois, un garde-corps en verre et éclairage.

On one side a 'living wall' ties the two levels together and, amongst other things, softens the acoustics in what could otherwise feel more like a gloomy and echoing lightwell.
Photographer: Bruce Hemming
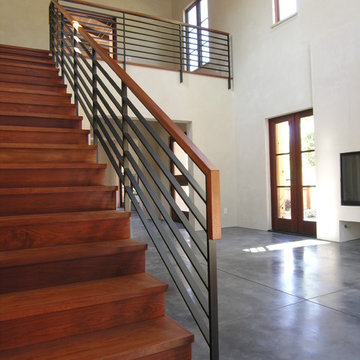
This stair by chadbourne + doss architects incorporates mahogany flooring and a custom steel handrail with a mahogany cap. The warmth of the stair contrasts with the cool concrete floors.

Scala di accesso ai soppalchi retrattile. La scala è stata realizzata con cosciali in ferro e pedate in legno di larice; corre su due binari per posizionarsi verticale e liberare lo spazio. I soppalchi sono con struttura in ferro e piano in perline di larice massello di 4 cm maschiate. La parete in legno delimita la cabina armadio
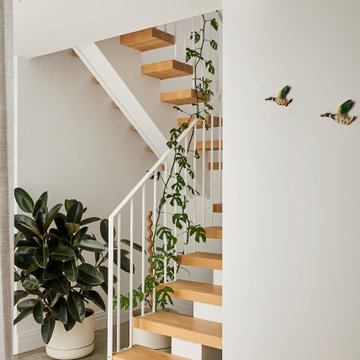
Réalisation d'un escalier sans contremarche design en U de taille moyenne avec des marches en bois et un garde-corps en métal.
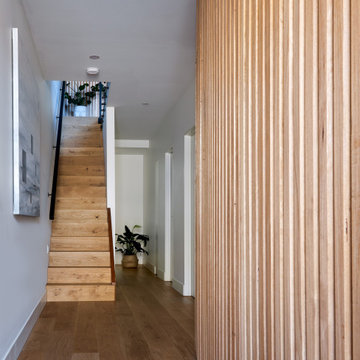
Abbotsford townhouse entrance hallway with feature cladding designed by Jasmine McClelland.
Aménagement d'un escalier contemporain de taille moyenne avec des marches en bois, des contremarches en bois et un garde-corps en métal.
Aménagement d'un escalier contemporain de taille moyenne avec des marches en bois, des contremarches en bois et un garde-corps en métal.
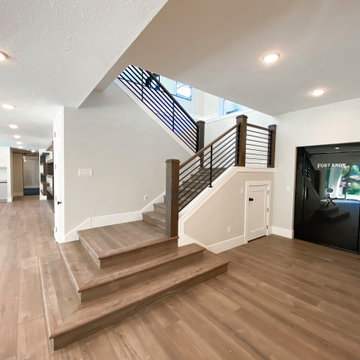
This stairwell opens up to the main entertainment space in the basement. The vault door was installed on a completely concrete room to provide a true large safe or safe room.
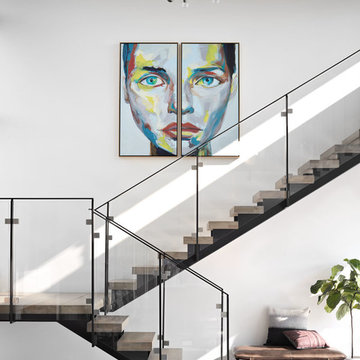
Idée de décoration pour un grand escalier flottant design avec des marches en bois, des contremarches en bois et un garde-corps en verre.
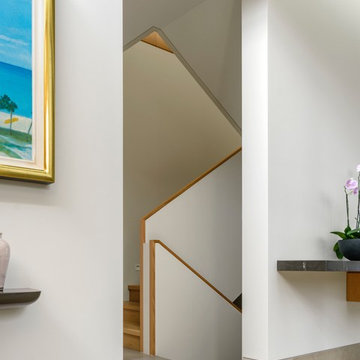
Porebski Architects, Castlecrag House 2.
The staircase is concealed in an alcove containing the vertical circulation including the lift. The balustrade is painted plywood with stained spotted gum handrail.
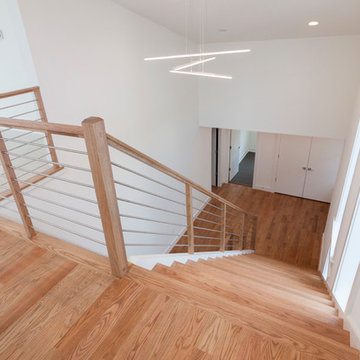
A remarkable Architect/Builder selected us to help design, build and install his geometric/contemporary four-level staircase; definitively not a “cookie-cutter” stair design, capable to blend/accompany very well the geometric forms of the custom millwork found throughout the home, and the spectacular chef’s kitchen/adjoining light filled family room. Since the architect’s goal was to allow plenty of natural light in at all times (staircase is located next to wall of windows), the stairs feature solid 2” oak treads with 4” nose extensions, absence of risers, and beautifully finished poplar stringers. The horizontal cable balustrade system flows dramatically from the lower level rec room to the magnificent view offered by the fourth level roof top deck. CSC © 1976-2020 Century Stair Company. All rights reserved.
Idées déco d'escaliers contemporains
6