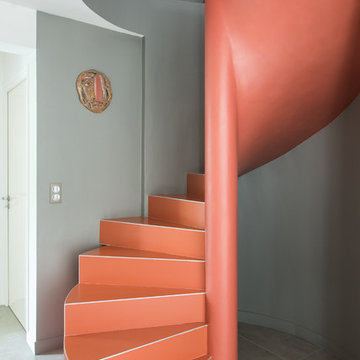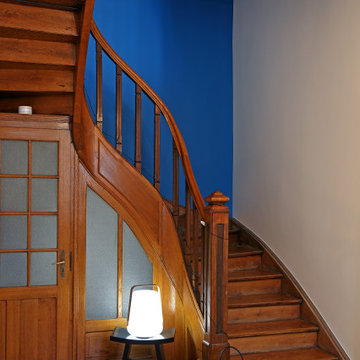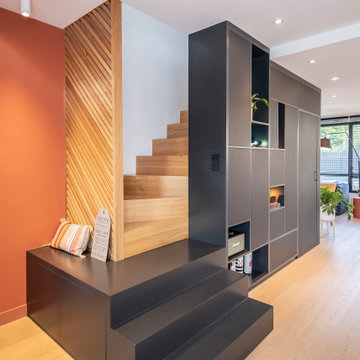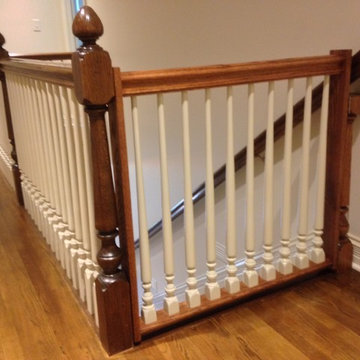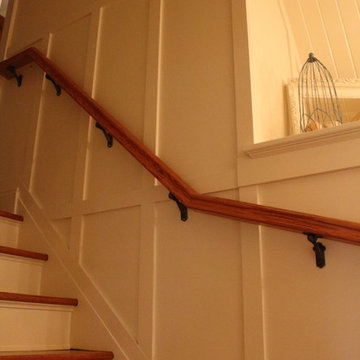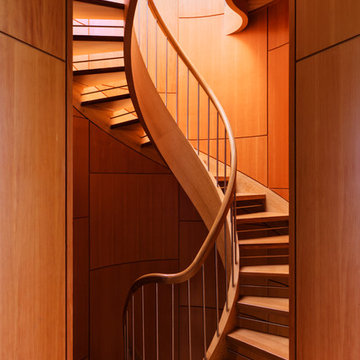Idées déco d'escaliers oranges, de couleur bois
Trier par :
Budget
Trier par:Populaires du jour
1 - 20 sur 17 602 photos
1 sur 3

Interior built by Sweeney Design Build. Custom built-ins staircase that leads to a lofted office area.
Réalisation d'un petit escalier droit chalet avec des marches en bois, des contremarches en bois et un garde-corps en métal.
Réalisation d'un petit escalier droit chalet avec des marches en bois, des contremarches en bois et un garde-corps en métal.
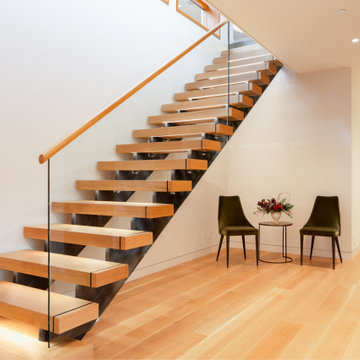
Cette photo montre un escalier tendance de taille moyenne.
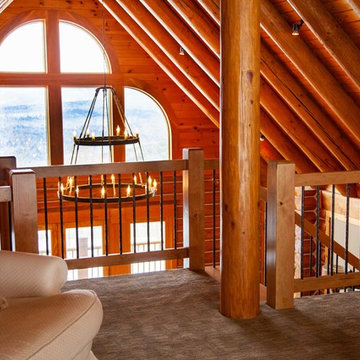
Idées déco pour un escalier droit montagne de taille moyenne avec des marches en bois, des contremarches en bois et un garde-corps en métal.

The stunning metal and wood staircase with stone wall makes a statement in the open hall leading from the entrance past dining room on the right and mudroom on the left and down to the two story windows at the end of the hall! The sandstone floors maintain a lightness that contrasts with the stone of the walls, the metal of the railings, the fir beams and the cherry newel posts. The Hammerton pendants lead you down the hall and create an interest that makes it much more than a hall!!!!
Designer: Lynne Barton Bier
Architect: Joe Patrick Robbins, AIA
Photographer: Tim Murphy
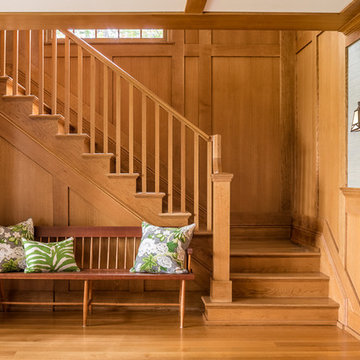
Jeff Roberts Imaging
Réalisation d'un escalier tradition en L avec des marches en bois, des contremarches en bois et un garde-corps en bois.
Réalisation d'un escalier tradition en L avec des marches en bois, des contremarches en bois et un garde-corps en bois.
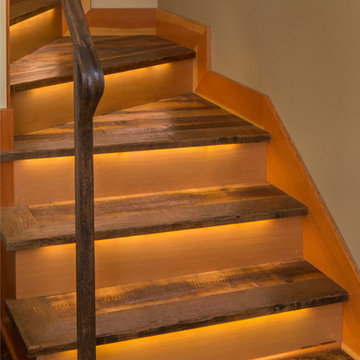
The homeowner of this old, detached garage wanted to create a functional living space with a kitchen, bathroom and second-story bedroom, while still maintaining a functional garage space. We salvaged hickory wood for the floors and built custom fir cabinets in the kitchen with patchwork tile backsplash and energy efficient appliances. As a historical home but without historical requirements, we had fun blending era-specific elements like traditional wood windows, French doors, and wood garage doors with modern elements like solar panels on the roof and accent lighting in the stair risers. In preparation for the next phase of construction (a full kitchen remodel and addition to the main house), we connected the plumbing between the main house and carriage house to make the project more cost-effective. We also built a new gate with custom stonework to match the trellis, expanded the patio between the main house and garage, and installed a gas fire pit to seamlessly tie the structures together and provide a year-round outdoor living space.

Photographer | Daniel Nadelbach Photography
Idées déco pour un grand escalier moderne en U avec des marches en bois, des contremarches en bois et un garde-corps en matériaux mixtes.
Idées déco pour un grand escalier moderne en U avec des marches en bois, des contremarches en bois et un garde-corps en matériaux mixtes.
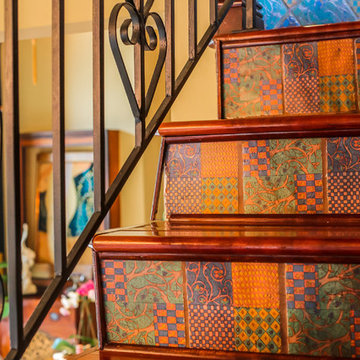
Réalisation d'un escalier droit bohème de taille moyenne avec des marches en bois et des contremarches carrelées.
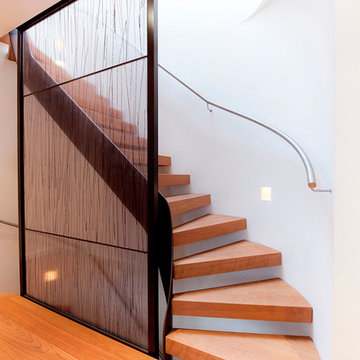
Jarek Rycak
Aménagement d'un escalier sans contremarche courbe contemporain avec des marches en bois et éclairage.
Aménagement d'un escalier sans contremarche courbe contemporain avec des marches en bois et éclairage.
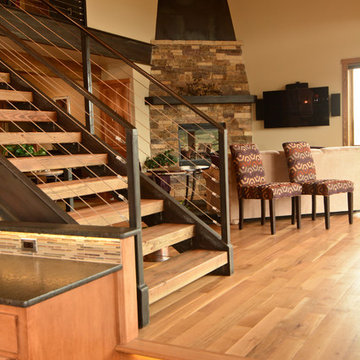
Pagosa Photography
Inspiration pour un grand escalier sans contremarche droit chalet avec des marches en bois et éclairage.
Inspiration pour un grand escalier sans contremarche droit chalet avec des marches en bois et éclairage.
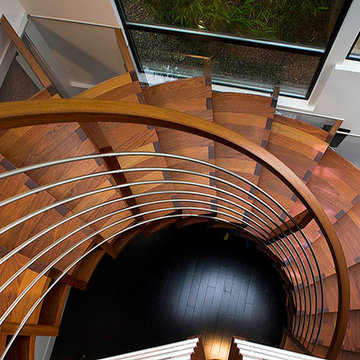
Glass extension of treads to adjacent walls provides safe passage up and down stairs.
Inspiration pour un grand escalier sans contremarche hélicoïdal minimaliste avec des marches en bois et un garde-corps en métal.
Inspiration pour un grand escalier sans contremarche hélicoïdal minimaliste avec des marches en bois et un garde-corps en métal.
Idées déco d'escaliers oranges, de couleur bois
1
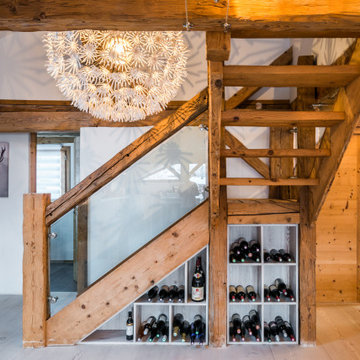
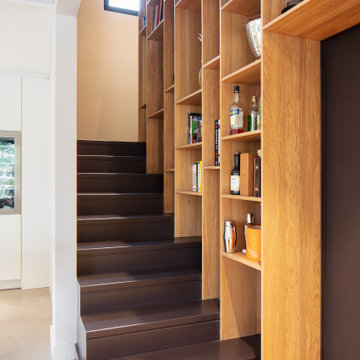
![GUi [Viscum album]](https://st.hzcdn.com/fimgs/58b1bde600ff29b6_8153-w360-h360-b0-p0--.jpg)
