Idées déco d'escaliers de taille moyenne avec un téléviseur en dessous
Trier par :
Budget
Trier par:Populaires du jour
1 - 6 sur 6 photos
1 sur 3
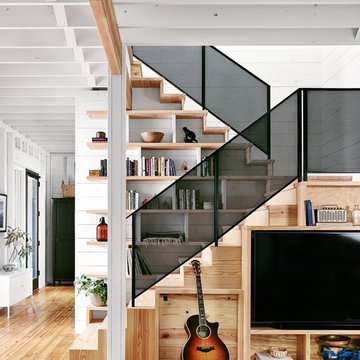
Exposed framing is possible because all the insulation is on the outside of the house. This concept is called "Perfect Wall" and was originally designed by Building Science Corporation's founder Joe Lstiburek. See our YouTube channel for more info and construction videos on Perfect Wall. YouTube.com/MattRisinger
Casey Dunn

The existing staircase that led from the lower ground to the upper ground floor, was removed and replaced with a new, feature open tread glass and steel staircase towards the back of the house, thereby maximising the lower ground floor space. All of the internal walls on this floor were removed and in doing so created an expansive and welcoming space.
Due to its’ lack of natural daylight this floor worked extremely well as a Living / TV room. The new open timber tread, steel stringer with glass balustrade staircase was designed to sit easily within the existing building and to complement the original 1970’s spiral staircase.
Because this space was going to be a hard working area, it was designed with a rugged semi industrial feel. Underfloor heating was installed and the floor was tiled with a large format Mutina tile in dark khaki with an embossed design. This was complemented by a distressed painted brick effect wallpaper on the back wall which received no direct light and thus the wallpaper worked extremely well, really giving the impression of a painted brick wall.
The furniture specified was bright and colourful, as a counterpoint to the walls and floor. The palette was burnt orange, yellow and dark woods with industrial metals. Furniture pieces included a metallic, distressed sideboard and desk, a burnt orange sofa, yellow Hans J Wegner Papa Bear armchair, and a large black and white zig zag patterned rug.
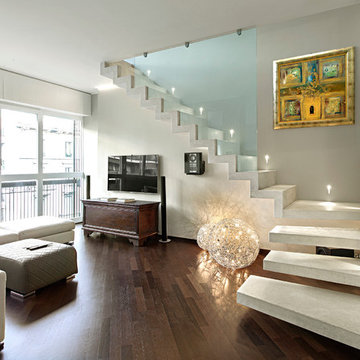
Mattia Aquila
Idée de décoration pour un escalier design en L de taille moyenne avec un téléviseur en dessous.
Idée de décoration pour un escalier design en L de taille moyenne avec un téléviseur en dessous.
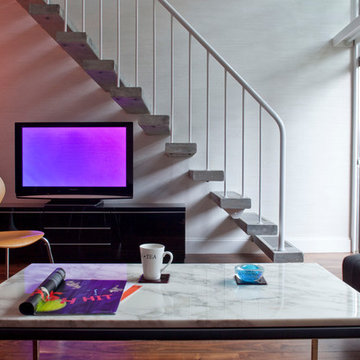
Réalisation d'un escalier minimaliste de taille moyenne avec un téléviseur en dessous.
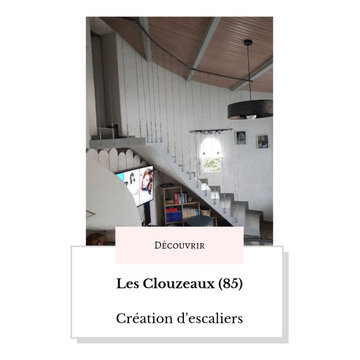
Aménagement d'un escalier carrelé courbe contemporain de taille moyenne avec des contremarches carrelées, un garde-corps en câble et un téléviseur en dessous.
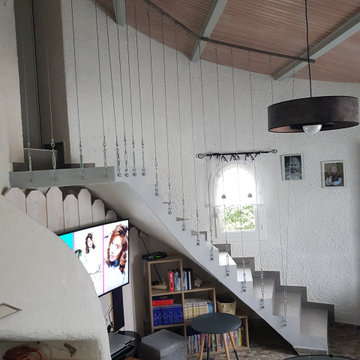
Idées déco pour un escalier carrelé courbe contemporain de taille moyenne avec des contremarches carrelées, un garde-corps en câble et un téléviseur en dessous.
Idées déco d'escaliers de taille moyenne avec un téléviseur en dessous
1