Idées déco d'escaliers de taille moyenne avec différents habillages de murs
Trier par :
Budget
Trier par:Populaires du jour
1 - 20 sur 2 454 photos
1 sur 3

oscarono
Exemple d'un escalier industriel en U et bois de taille moyenne avec des marches en métal, des contremarches en métal et un garde-corps en métal.
Exemple d'un escalier industriel en U et bois de taille moyenne avec des marches en métal, des contremarches en métal et un garde-corps en métal.

Photo : BCDF Studio
Idées déco pour un escalier courbe scandinave de taille moyenne avec des marches en bois, des contremarches en bois, un garde-corps en bois, du papier peint et rangements.
Idées déco pour un escalier courbe scandinave de taille moyenne avec des marches en bois, des contremarches en bois, un garde-corps en bois, du papier peint et rangements.

Exemple d'un escalier peint chic en U de taille moyenne avec des marches en bois, un garde-corps en matériaux mixtes et boiseries.
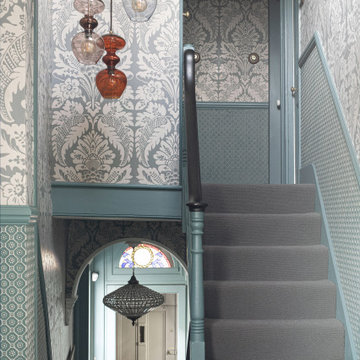
Inspiration pour un escalier bohème en U de taille moyenne avec des marches en moquette, des contremarches en moquette, un garde-corps en bois, du papier peint et éclairage.

This entry hall is enriched with millwork. Wainscoting is a classical element that feels fresh and modern in this setting. The collection of batik prints adds color and interest to the stairwell and welcome the visitor.

Cette photo montre un escalier tendance en U et bois de taille moyenne avec des marches en bois, des contremarches en bois et un garde-corps en bois.
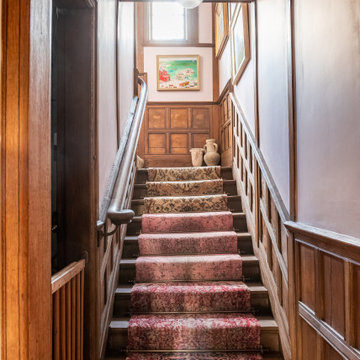
The staircase where transformed using a light pink paint on the walls and refurnishing the wood paneling. The stair runners made by Floor Story were sourced from 10 vintage rugs arranged in an ombre design and finished with antique brass stair rods.
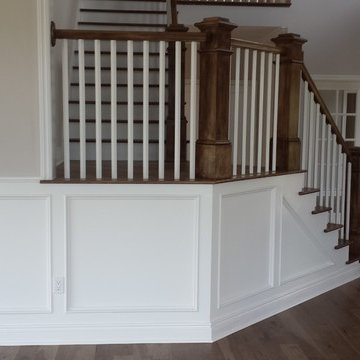
Idées déco pour un escalier craftsman en L de taille moyenne avec des marches en bois peint, des contremarches en bois, un garde-corps en bois et boiseries.

Completed in 2020, this large 3,500 square foot bungalow underwent a major facelift from the 1990s finishes throughout the house. We worked with the homeowners who have two sons to create a bright and serene forever home. The project consisted of one kitchen, four bathrooms, den, and game room. We mixed Scandinavian and mid-century modern styles to create these unique and fun spaces.
---
Project designed by the Atomic Ranch featured modern designers at Breathe Design Studio. From their Austin design studio, they serve an eclectic and accomplished nationwide clientele including in Palm Springs, LA, and the San Francisco Bay Area.
For more about Breathe Design Studio, see here: https://www.breathedesignstudio.com/
To learn more about this project, see here: https://www.breathedesignstudio.com/bungalow-remodel
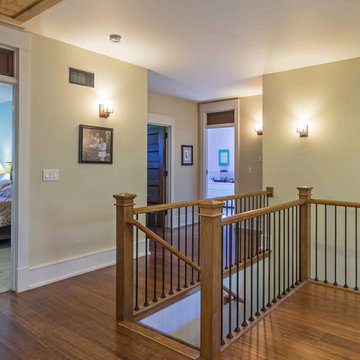
New Craftsman style home, approx 3200sf on 60' wide lot. Views from the street, highlighting front porch, large overhangs, Craftsman detailing. Photos by Robert McKendrick Photography.

Idée de décoration pour un escalier vintage en U et bois de taille moyenne avec des marches en bois, des contremarches en bois et un garde-corps en bois.

Lower Level build-out includes new 3-level architectural stair with screenwalls that borrow light through the vertical and adjacent spaces - Scandinavian Modern Interior - Indianapolis, IN - Trader's Point - Architect: HAUS | Architecture For Modern Lifestyles - Construction Manager: WERK | Building Modern - Christopher Short + Paul Reynolds - Photo: HAUS | Architecture

Idées déco pour un escalier droit rétro en bois de taille moyenne avec un garde-corps en bois.
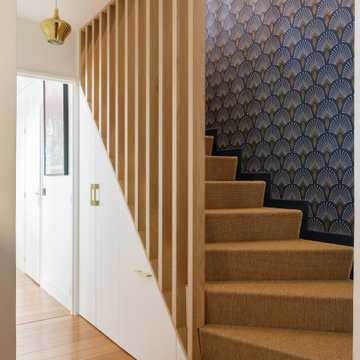
L'escalier d'origine présentait de nombreuses contraintes , fonctionnelles et esthétiques. Impossible de le remplacer, sécurité problématique et esthétique contestable. Les solutions proposées ont été de le recouvrir avec un revêtement souple adapté, de fermer l'espace par un ensemble de tasseaux bois sur mesure qui se prolongent à l'étage en remplacement de l'ancien garde-corps et de créer des rangements en fermant l'espace ouvert sous l'escalier.

Inspiration pour un escalier hélicoïdal traditionnel de taille moyenne avec des marches en moquette, des contremarches en bois, un garde-corps en bois et boiseries.

Cette photo montre un escalier courbe chic de taille moyenne avec des marches en moquette, des contremarches en moquette, un garde-corps en bois et du lambris.

Ingresso e scala. La scala esistente è stata rivestita in marmo nero marquinia, alla base il mobile del soggiorno abbraccia la scala e arriva a completarsi nel mobile del'ingresso. Pareti verdi e pavimento ingresso in marmo verde alpi.
Nel sotto scala è stata ricavato un armadio guardaroba per l'ingresso.
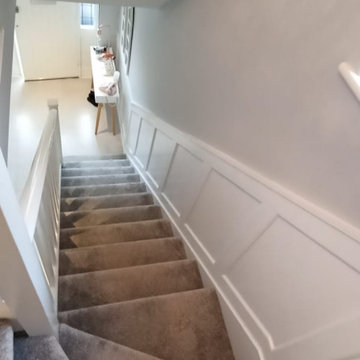
After photo of newly constructed and freshly painted wall paneling as part of a full hallway and landing re-design and fit out by BuildTech.
Exemple d'un escalier tendance de taille moyenne avec du lambris.
Exemple d'un escalier tendance de taille moyenne avec du lambris.
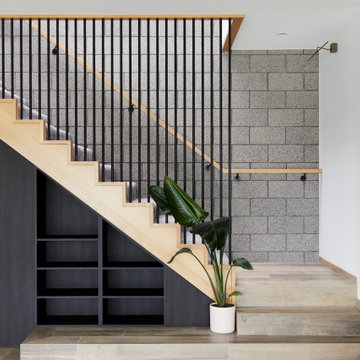
Raw, industrial elements nurture the linear form of Lum Road’s staircase. Victorian Ash stringers are the base for an MDF stair with carpet finish, complete with a custom steel rod balustrade, and cladded feature steps.
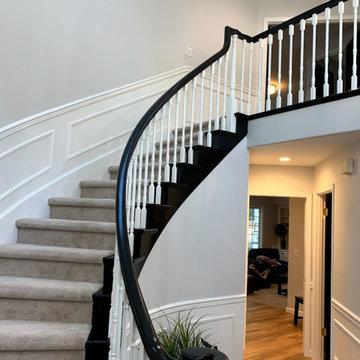
Amazing what a little paint can do! By painting the handrail black and balusters white this staircase is transformed.
Exemple d'un escalier courbe chic de taille moyenne avec des marches en moquette, des contremarches en moquette, un garde-corps en bois et boiseries.
Exemple d'un escalier courbe chic de taille moyenne avec des marches en moquette, des contremarches en moquette, un garde-corps en bois et boiseries.
Idées déco d'escaliers de taille moyenne avec différents habillages de murs
1