Idées déco d'escaliers en bois
Trier par :
Budget
Trier par:Populaires du jour
41 - 60 sur 844 photos
1 sur 2
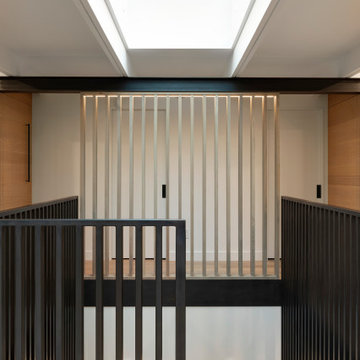
Aménagement d'un escalier sans contremarche rétro en bois avec des marches en bois et un garde-corps en matériaux mixtes.
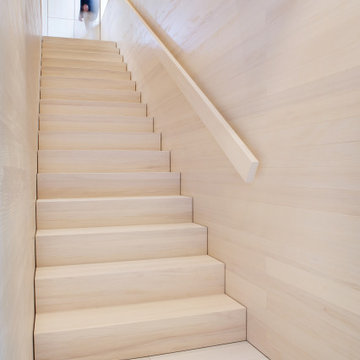
Idée de décoration pour un escalier droit design en bois avec des marches en bois et des contremarches en bois.
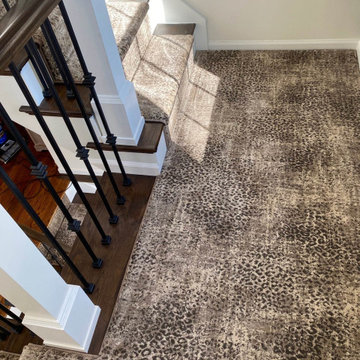
King Cheetah in Dune by Stanton Corporation installed as a stair runner in Clarkston, MI.
Exemple d'un escalier chic en U et bois de taille moyenne avec des marches en bois, des contremarches en moquette et un garde-corps en métal.
Exemple d'un escalier chic en U et bois de taille moyenne avec des marches en bois, des contremarches en moquette et un garde-corps en métal.
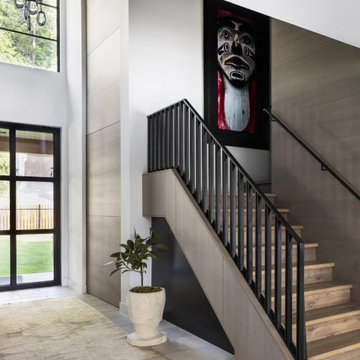
Idée de décoration pour un escalier tradition en U et bois de taille moyenne avec des marches en bois, des contremarches en bois et un garde-corps en métal.

Experience the epitome of luxury with this stunning home design. Featuring floor to ceiling windows, the space is flooded with natural light, creating a warm and inviting atmosphere.
Cook in style with the modern wooden kitchen, complete with a high-end gold-colored island. Perfect for entertaining guests, this space is sure to impress.
The stunning staircase is a true masterpiece, blending seamlessly with the rest of the home's design elements. With a combination of warm gold and wooden elements, it's both functional and beautiful.
Cozy up in front of the modern fireplace, surrounded by the beauty of this home's design. The use of glass throughout the space creates a seamless transition from room to room.
The stunning floor plan of this home is the result of thoughtful planning and expert design. The natural stone flooring adds an extra touch of luxury, while the abundance of glass creates an open and airy feel. Whether you're entertaining guests or simply relaxing at home, this is the ultimate space for luxury living.
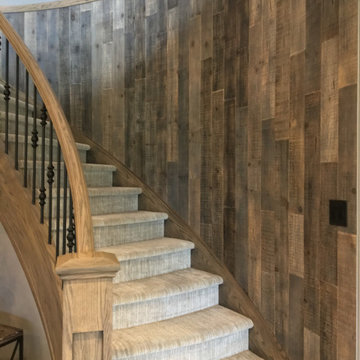
This basement staircase received a warm, rustic touch thanks to our distressed wood planks in the color Brown-Ish. These real, distressed wood planks are made from new, sustainably sourced wood and are easily affixed to any wall or surface. The curved wall was no problem for these panels!
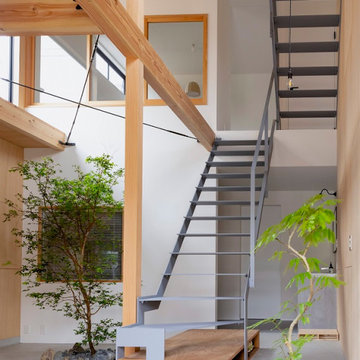
Cette image montre un escalier flottant asiatique en bois de taille moyenne avec des marches en métal, des contremarches en métal et un garde-corps en métal.
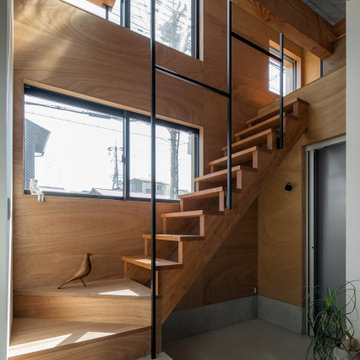
Exemple d'un petit escalier droit asiatique en bois avec des marches en bois, des contremarches en bois et un garde-corps en métal.
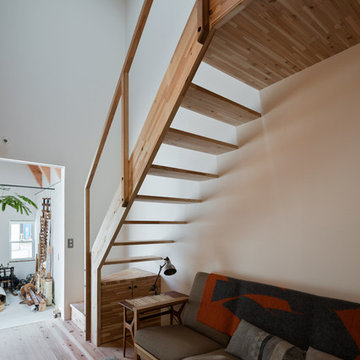
Photo : Yosuke Harigane
Idées déco pour un petit escalier sans contremarche droit scandinave en bois avec des marches en bois et un garde-corps en bois.
Idées déco pour un petit escalier sans contremarche droit scandinave en bois avec des marches en bois et un garde-corps en bois.
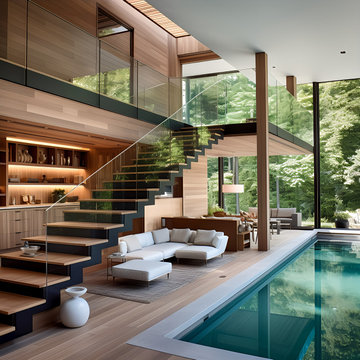
Welcome to Staten Island's North Shore, where sustainable luxury forms in a striking modern home enveloped by lush greenery. This architectural masterpiece, defined by its clean lines and modular construction, is meticulously crafted from reclaimed wood and Cross-Laminated Timber (CLT). Exhibiting the essence of minimalistic design, the house also features textured richness from different shades of vertical wood panels. Drenched in a golden light, it reveals a serene palette of light gray, bronze, and brown, blending harmoniously with the surrounding nature. The expansive glass facades enhance its allure, fostering a seamless indoor and outdoor connection. Above all, this home stands as a symbol of our unwavering dedication to sustainability, regenerative design, and carbon sequestration. This is where modern living meets ecological consciousness.

Take a home that has seen many lives and give it yet another one! This entry foyer got opened up to the kitchen and now gives the home a flow it had never seen.

Stufenlandschaft mit Sitzgelegenheit
Inspiration pour un escalier courbe design en bois avec des marches en bois, des contremarches en bois et un garde-corps en bois.
Inspiration pour un escalier courbe design en bois avec des marches en bois, des contremarches en bois et un garde-corps en bois.

San Francisco loft contemporary circular staircase and custom bookcase wraps around in high-gloss orange paint inside the shelving, with white reflective patterned decorated surface facing the living area. An orange display niche on the left white wall matches the orange on the bookcase behind silver stair railings.
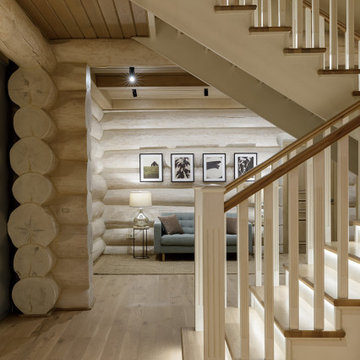
Exemple d'un escalier montagne en U et bois de taille moyenne avec des marches en bois, des contremarches en bois et un garde-corps en bois.

View of middle level of tower with views out large round windows and spiral stair to top level. The tower off the front entrance contains a wine room at its base,. A square stair wrapping around the wine room leads up to a middle level with large circular windows. A spiral stair leads up to the top level with an inner glass enclosure and exterior covered deck with two balconies for wine tasting.
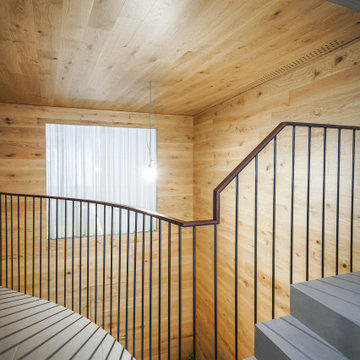
Escalera y pasarela de hormigón visto con suelo de porcelánico gris y barandilla metálic con pasamanos de madera
Cette image montre un escalier carrelé nordique en bois avec des contremarches carrelées et un garde-corps en métal.
Cette image montre un escalier carrelé nordique en bois avec des contremarches carrelées et un garde-corps en métal.

Making the most of tiny spaces is our specialty. The precious real estate under the stairs was turned into a custom wine bar.
Idée de décoration pour un petit escalier vintage en bois avec des contremarches en bois et un garde-corps en métal.
Idée de décoration pour un petit escalier vintage en bois avec des contremarches en bois et un garde-corps en métal.
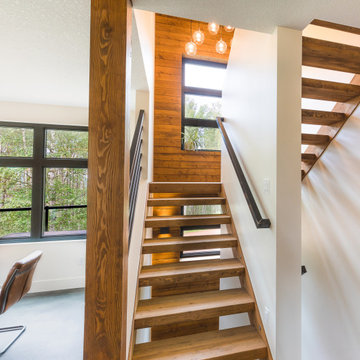
Idée de décoration pour un escalier sans contremarche chalet en U et bois de taille moyenne avec des marches en bois et un garde-corps en métal.
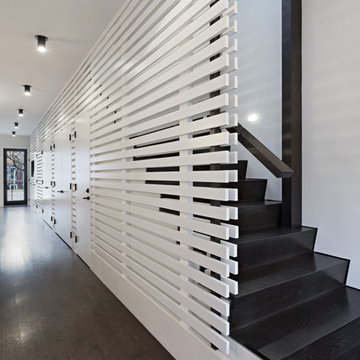
Full gut renovation and facade restoration of an historic 1850s wood-frame townhouse. The current owners found the building as a decaying, vacant SRO (single room occupancy) dwelling with approximately 9 rooming units. The building has been converted to a two-family house with an owner’s triplex over a garden-level rental.
Due to the fact that the very little of the existing structure was serviceable and the change of occupancy necessitated major layout changes, nC2 was able to propose an especially creative and unconventional design for the triplex. This design centers around a continuous 2-run stair which connects the main living space on the parlor level to a family room on the second floor and, finally, to a studio space on the third, thus linking all of the public and semi-public spaces with a single architectural element. This scheme is further enhanced through the use of a wood-slat screen wall which functions as a guardrail for the stair as well as a light-filtering element tying all of the floors together, as well its culmination in a 5’ x 25’ skylight.

Cette photo montre un grand escalier nature en U et bois avec un garde-corps en bois, des marches en moquette et des contremarches en moquette.
Idées déco d'escaliers en bois
3