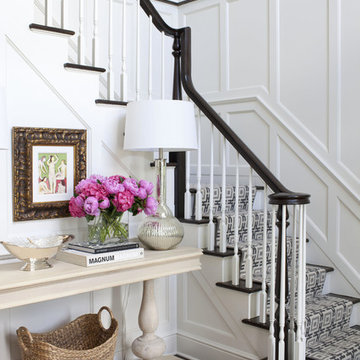Idées déco d'escaliers peints en L
Trier par :
Budget
Trier par:Populaires du jour
1 - 20 sur 3 831 photos
1 sur 3
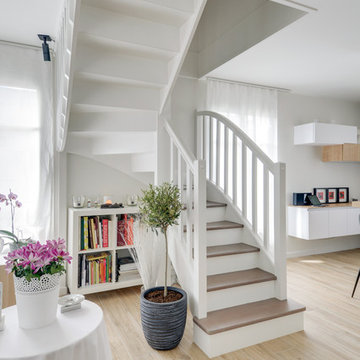
Idée de décoration pour un escalier peint nordique en L avec des marches en bois et un garde-corps en bois.
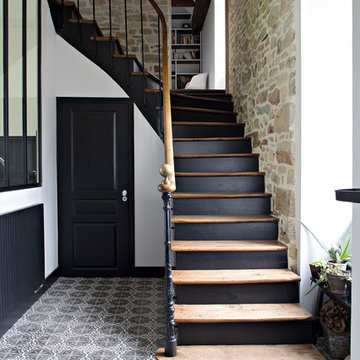
Gwenaelle HOYET
Idée de décoration pour un escalier peint tradition en L avec des marches en bois, un garde-corps en matériaux mixtes et palier.
Idée de décoration pour un escalier peint tradition en L avec des marches en bois, un garde-corps en matériaux mixtes et palier.

Haris Kenjar
Idées déco pour un escalier peint éclectique en L de taille moyenne avec des marches en bois et un garde-corps en bois.
Idées déco pour un escalier peint éclectique en L de taille moyenne avec des marches en bois et un garde-corps en bois.
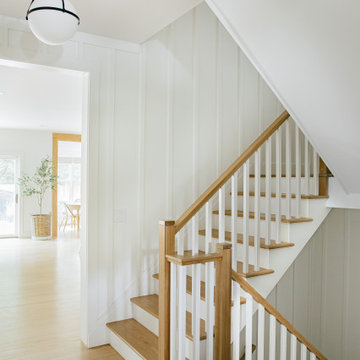
Aménagement d'un grand escalier peint bord de mer en L avec des marches en bois, un garde-corps en bois et du lambris.
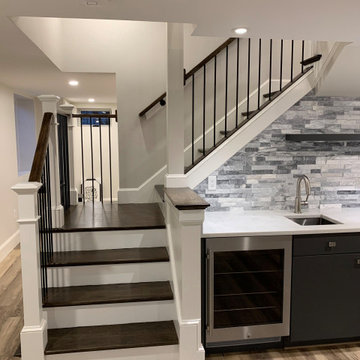
Exemple d'un escalier peint chic en L de taille moyenne avec des marches en bois et un garde-corps en matériaux mixtes.

Cette image montre un escalier peint marin en L avec des marches en bois et un garde-corps en câble.
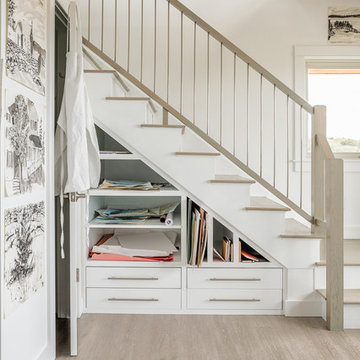
Inspiration pour un escalier peint marin en L avec des marches en bois, un garde-corps en matériaux mixtes et rangements.
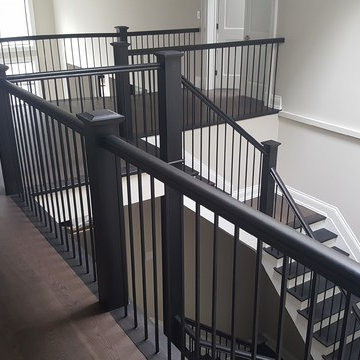
Réalisation d'un grand escalier peint tradition en L avec des marches en bois et un garde-corps en bois.

Idée de décoration pour un petit escalier peint tradition en L avec des marches en bois et un garde-corps en matériaux mixtes.
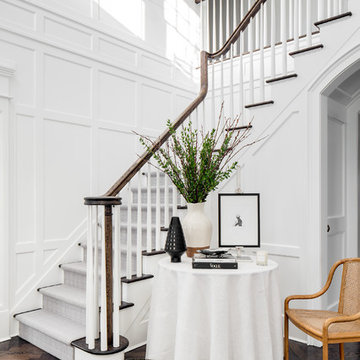
Sean Litchfield
Inspiration pour un escalier peint traditionnel en L avec un garde-corps en bois et des marches en bois.
Inspiration pour un escalier peint traditionnel en L avec un garde-corps en bois et des marches en bois.
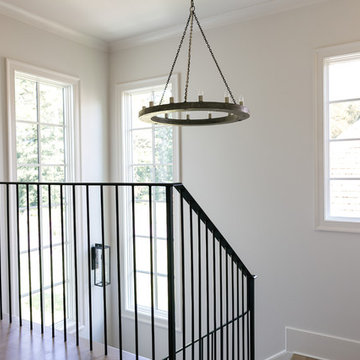
Willet Photography
Idée de décoration pour un escalier peint tradition en L de taille moyenne avec des marches en moquette et un garde-corps en métal.
Idée de décoration pour un escalier peint tradition en L de taille moyenne avec des marches en moquette et un garde-corps en métal.

Aménagement d'un escalier peint classique en L de taille moyenne avec des marches en bois.
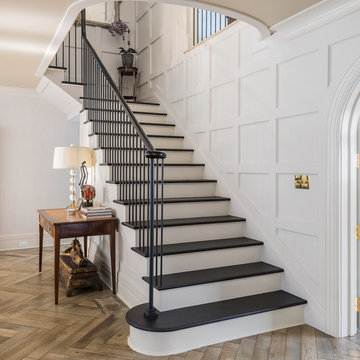
The paneled stair has black treads and a trimmed arched opening to the second floor.
Réalisation d'un escalier peint tradition en L avec des marches en bois peint et éclairage.
Réalisation d'un escalier peint tradition en L avec des marches en bois peint et éclairage.
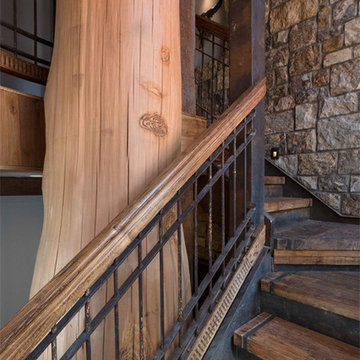
This unique project has heavy Asian influences due to the owner’s strong connection to Indonesia, along with a Mountain West flare creating a unique and rustic contemporary composition. This mountain contemporary residence is tucked into a mature ponderosa forest in the beautiful high desert of Flagstaff, Arizona. The site was instrumental on the development of our form and structure in early design. The 60 to 100 foot towering ponderosas on the site heavily impacted the location and form of the structure. The Asian influence combined with the vertical forms of the existing ponderosa forest led to the Flagstaff House trending towards a horizontal theme.
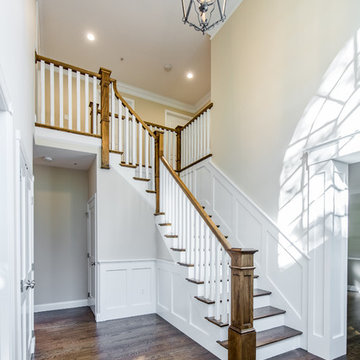
Kate & Keith Photography
Idée de décoration pour un escalier peint tradition en L de taille moyenne avec des marches en bois.
Idée de décoration pour un escalier peint tradition en L de taille moyenne avec des marches en bois.
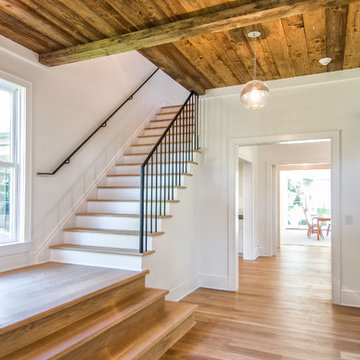
Inspiration pour un grand escalier peint rustique en L avec des marches en bois.
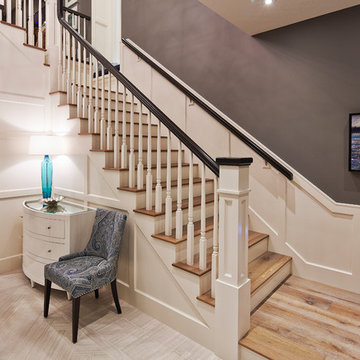
Idées déco pour un grand escalier peint contemporain en L avec des marches en bois et éclairage.

THIS WAS A PLAN DESIGN ONLY PROJECT. The Gregg Park is one of our favorite plans. At 3,165 heated square feet, the open living, soaring ceilings and a light airy feel of The Gregg Park makes this home formal when it needs to be, yet cozy and quaint for everyday living.
A chic European design with everything you could ask for in an upscale home.
Rooms on the first floor include the Two Story Foyer with landing staircase off of the arched doorway Foyer Vestibule, a Formal Dining Room, a Transitional Room off of the Foyer with a full bath, The Butler's Pantry can be seen from the Foyer, Laundry Room is tucked away near the garage door. The cathedral Great Room and Kitchen are off of the "Dog Trot" designed hallway that leads to the generous vaulted screened porch at the rear of the home, with an Informal Dining Room adjacent to the Kitchen and Great Room.
The Master Suite is privately nestled in the corner of the house, with easy access to the Kitchen and Great Room, yet hidden enough for privacy. The Master Bathroom is luxurious and contains all of the appointments that are expected in a fine home.
The second floor is equally positioned well for privacy and comfort with two bedroom suites with private and semi-private baths, and a large Bonus Room.
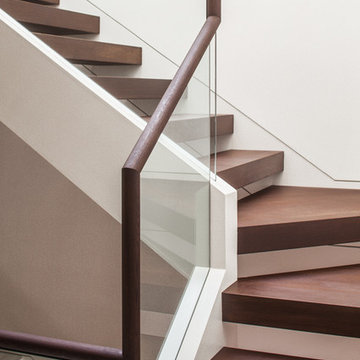
Photo by Ley Group Pro. Relocated to optimize reconfigured floor plans, the new stair brings light into the foyer and continues the neutral palette and crisp aesthetic of the interior.
Idées déco d'escaliers peints en L
1
