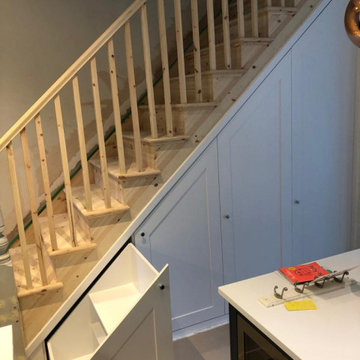Idées déco d'escaliers
Trier par:Populaires du jour
81 - 100 sur 21 907 photos
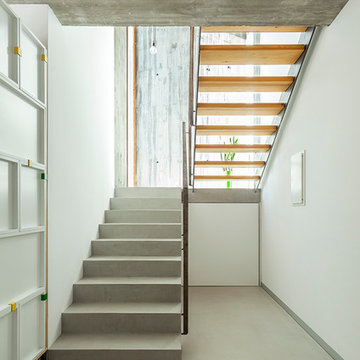
mIR House, Sant Fost de Campsentelles - Fotografía: Marcela Grassi
Cette image montre un escalier sans contremarche design en U et béton de taille moyenne.
Cette image montre un escalier sans contremarche design en U et béton de taille moyenne.
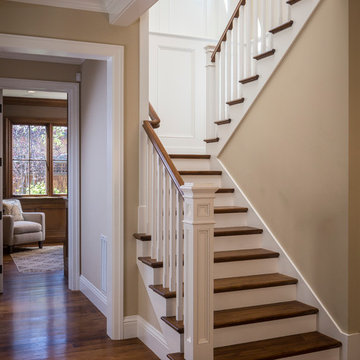
Scott Hargis
Cette photo montre un escalier peint chic en U de taille moyenne avec des marches en bois et un garde-corps en bois.
Cette photo montre un escalier peint chic en U de taille moyenne avec des marches en bois et un garde-corps en bois.
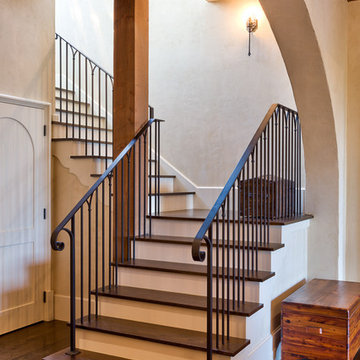
Influenced by English Cotswold and French country architecture, this eclectic European lake home showcases a predominantly stone exterior paired with a cedar shingle roof. Interior features like wide-plank oak floors, plaster walls, custom iron windows in the kitchen and great room and a custom limestone fireplace create old world charm. An open floor plan and generous use of glass allow for views from nearly every space and create a connection to the gardens and abundant outdoor living space.
Kevin Meechan / Meechan Architectural Photography
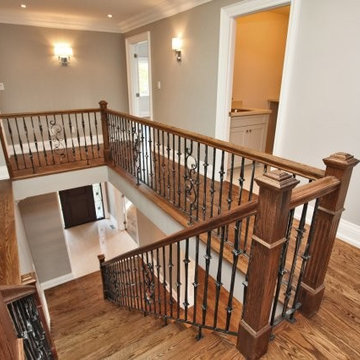
Cette photo montre un escalier droit chic de taille moyenne avec des marches en bois et des contremarches en bois.
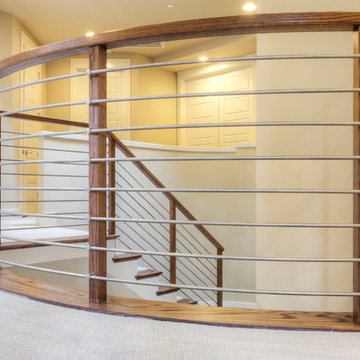
Photographed By: David Deviou (DMD)
Inspiration pour un escalier courbe minimaliste de taille moyenne avec des marches en moquette et des contremarches en moquette.
Inspiration pour un escalier courbe minimaliste de taille moyenne avec des marches en moquette et des contremarches en moquette.
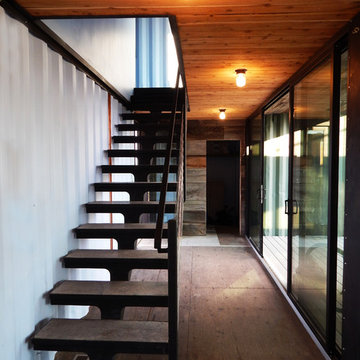
Photography by John Gibbons
This project is designed as a family retreat for a client that has been visiting the southern Colorado area for decades. The cabin consists of two bedrooms and two bathrooms – with guest quarters accessed from exterior deck.
Project by Studio H:T principal in charge Brad Tomecek (now with Tomecek Studio Architecture). The project is assembled with the structural and weather tight use of shipping containers. The cabin uses one 40’ container and six 20′ containers. The ends will be structurally reinforced and enclosed with additional site built walls and custom fitted high-performance glazing assemblies.
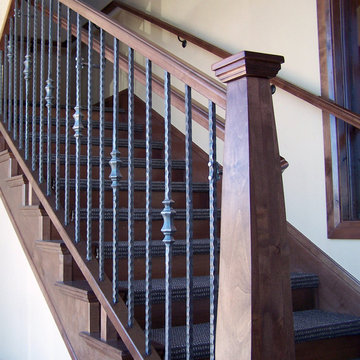
Titan Architectural Products, LLC dba Titan Stairs of Utah
Réalisation d'un escalier droit tradition de taille moyenne avec des marches en moquette et des contremarches en bois.
Réalisation d'un escalier droit tradition de taille moyenne avec des marches en moquette et des contremarches en bois.
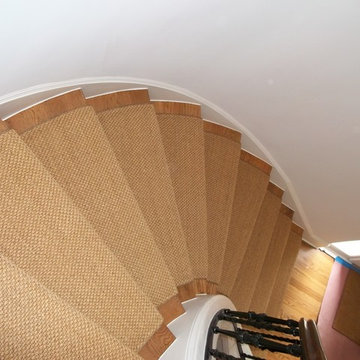
This particular client remodeled a beautiful historic preservation home and wanted to use as many natural products in the interior as possible. A woven bubble knot sisal was selected and was custom installed and hand bound with a coordinate cotton binding. Notice how all of the contours and shapes were followed.
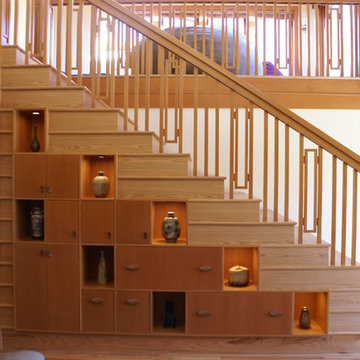
Behind this beautiful asian influenced stairwall, there is a very narrow flight of stairs going down to the garage. By adding a new wider flight of stairs above, leading to the sky-viewing room, we gained a 16" deep space for art and storage. The owner is an artist and this turned out to be the perfect place to display some of her art. We designed the stairs and had them custom built.
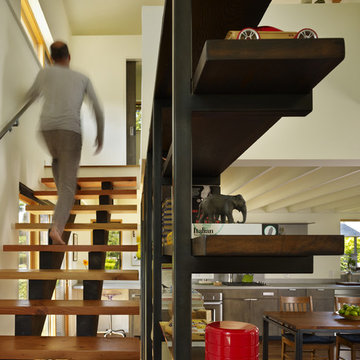
A modern stair by chadbourne + doss architects incorporates reclaimed Douglas Fir for treads and stringers. The stair runs by a custom steel and fir bookcase that allows filtered views to the great room.
Photo by Benjamin Benschneider
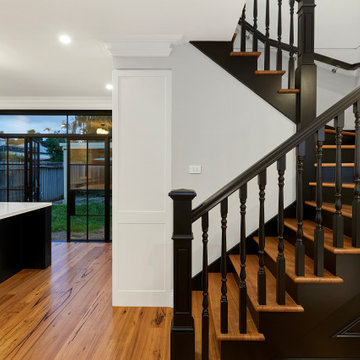
Stunning feature staircase with turned pine timber balustrade.
Réalisation d'un escalier de taille moyenne avec des marches en bois, des contremarches en bois et un garde-corps en bois.
Réalisation d'un escalier de taille moyenne avec des marches en bois, des contremarches en bois et un garde-corps en bois.
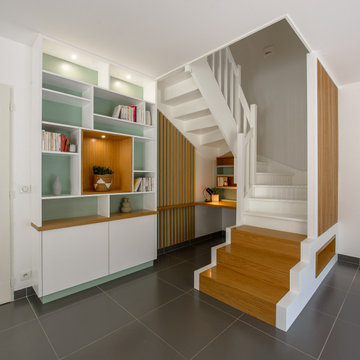
transformation d'un escalier classique en bois et aménagement de l'espace sous escalier en bureau contemporain. Création d'une bibliothèques et de nouvelles marches en bas de l'escalier, garde-corps en lames bois verticales en chêne
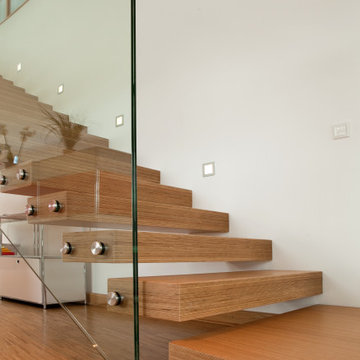
Idée de décoration pour un escalier droit minimaliste de taille moyenne avec des marches en bois, des contremarches en verre et un garde-corps en verre.
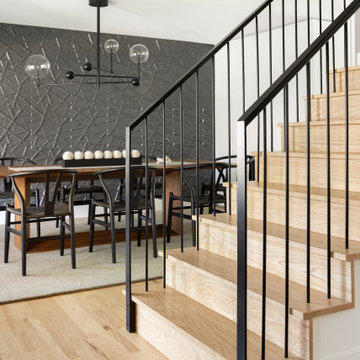
Minimalist metal handrail and balusters make for this timeless stair railing. Custom balusters die into each tread, and the newel post sits proud of the first tread, acting as a 'strap.'
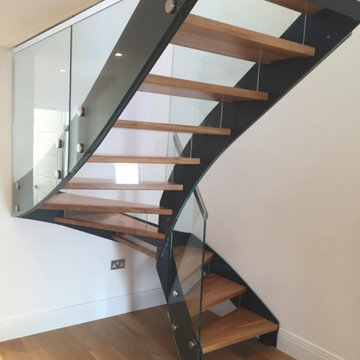
A striking, sculptural effect with the Flight 50 Internal Metal Staircase is achieved through graduated winders. This creates the dramatic curved steel stringers on this staircase, providing an interesting visual aspect and a very comfortable staircase. The solid oak treads have glass risers to conform with UK building regulations for staircases. (requires no gap greater than 100mm)
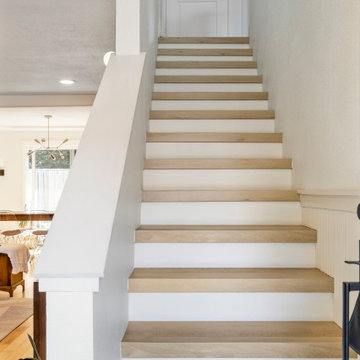
A classic select grade natural oak. Timeless and versatile. With the Modin Collection, we have raised the bar on luxury vinyl plank. The result: a new standard in resilient flooring.Our Base line features smaller planks and less prominent bevels, at an even lower price point. Both offer true embossed-in-register texture, a low sheen level, a commercial-grade wear-layer, a pre-attached underlayment, a rigid SPC core, and are 100% waterproof. Combined, these features create the unique look and dur
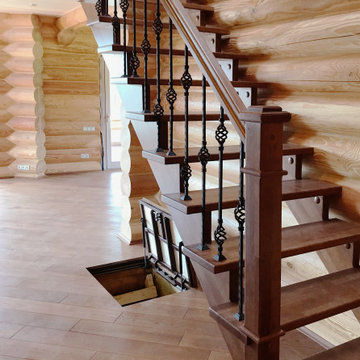
Idée de décoration pour un grand escalier droit tradition en bois avec des marches en bois, des contremarches en bois et un garde-corps en bois.
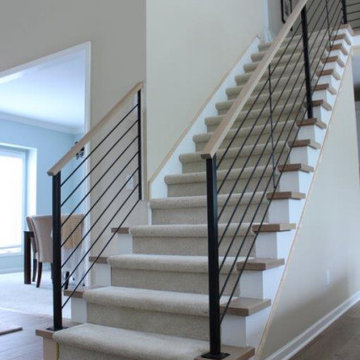
A simple modern metal horizontal rail with a wood topper accents a contemporary living room.
Request a quote for this at www.glmetalfab.com and select Add to Quote, or save on Pinterest.
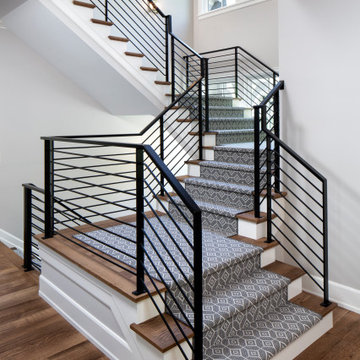
Inspiration pour un escalier traditionnel en L de taille moyenne avec des marches en moquette, des contremarches en moquette et un garde-corps en métal.
Idées déco d'escaliers
5
