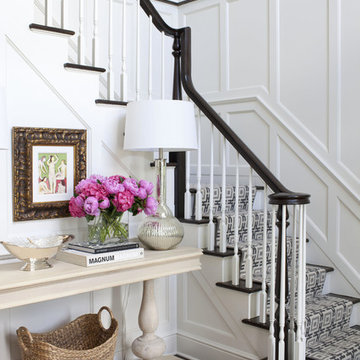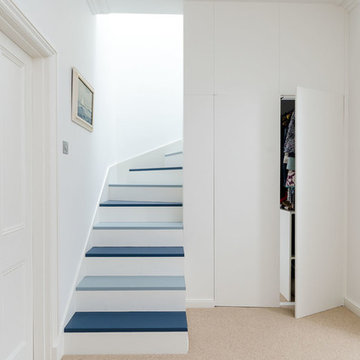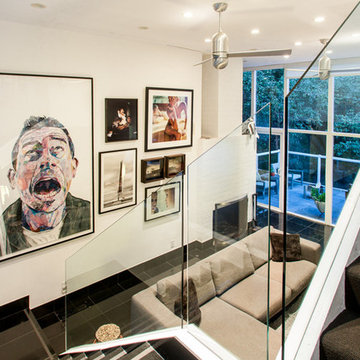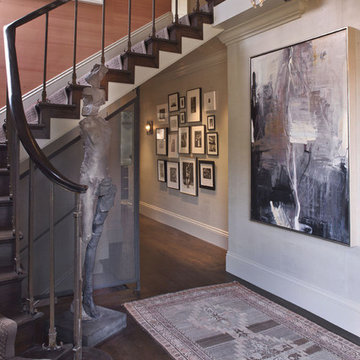Idées déco d'escaliers
Trier par :
Budget
Trier par:Populaires du jour
1 - 20 sur 595 photos
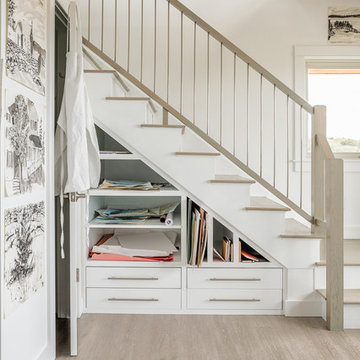
Inspiration pour un escalier peint marin en L avec des marches en bois, un garde-corps en matériaux mixtes et rangements.
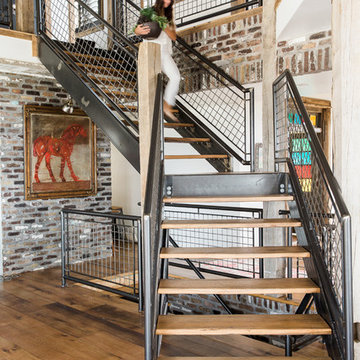
Réalisation d'un escalier sans contremarche chalet en L avec des marches en bois, un garde-corps en métal et palier.
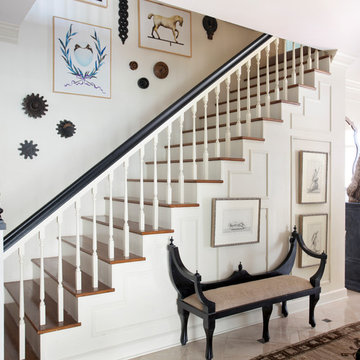
Aménagement d'un escalier peint droit classique avec des marches en bois et un garde-corps en bois.
Trouvez le bon professionnel près de chez vous
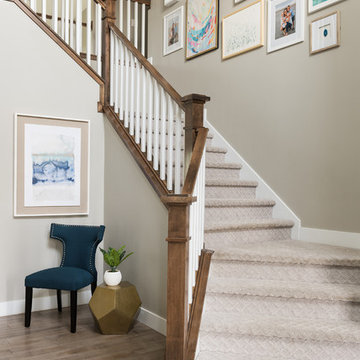
Idée de décoration pour un escalier marin avec des marches en moquette, des contremarches en moquette, un garde-corps en bois et palier.

Inspiration pour un escalier minimaliste en U de taille moyenne avec des marches en bois, un garde-corps en câble, des contremarches en bois et palier.
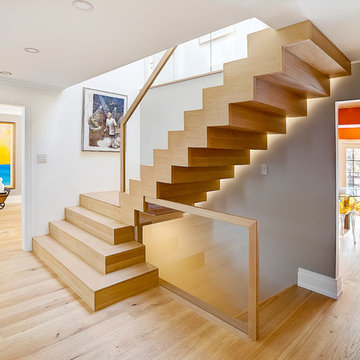
DQC Photography
Amber Stairs
Little Redstone Contracting
Cette image montre un escalier design en L de taille moyenne avec des marches en bois et des contremarches en bois.
Cette image montre un escalier design en L de taille moyenne avec des marches en bois et des contremarches en bois.
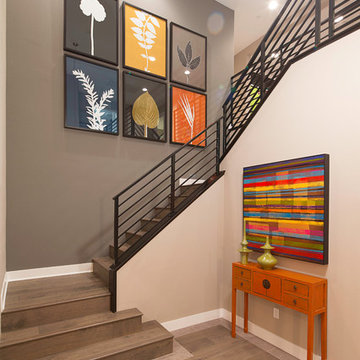
Plan 4 Stairs
Aménagement d'un escalier contemporain en L de taille moyenne avec des marches en bois, des contremarches en bois et un garde-corps en métal.
Aménagement d'un escalier contemporain en L de taille moyenne avec des marches en bois, des contremarches en bois et un garde-corps en métal.
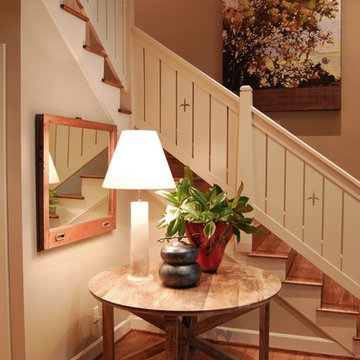
Idées déco pour un escalier montagne avec des marches en bois, un garde-corps en bois et éclairage.
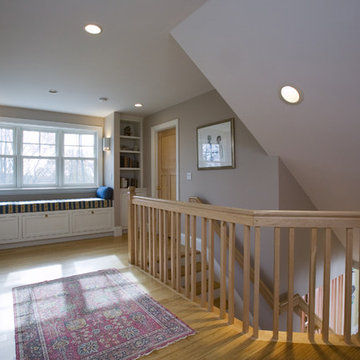
The design of this house creates interesting spaces out of typically underutilized areas. Here you can see the second floor stair landing has become a quiet reading area w/ a built-in window seat and bookshelves nearby.

photos going up the staircase wall, using vintage frames with no glass
Cette photo montre un escalier romantique avec éclairage.
Cette photo montre un escalier romantique avec éclairage.

Located in a historic building once used as a warehouse. The 12,000 square foot residential conversion is designed to support the historical with the modern. The living areas and roof fabrication were intended to allow for a seamless shift between indoor and outdoor. The exterior view opens for a grand scene over the Mississippi River and the Memphis skyline. The primary objective of the plan was to unite the different spaces in a meaningful way; from the custom designed lower level wine room, to the entry foyer, to the two-story library and mezzanine. These elements are orchestrated around a bright white central atrium and staircase, an ideal backdrop to the client’s evolving art collection.
Greg Boudouin, Interiors
Alyssa Rosenheck: Photos
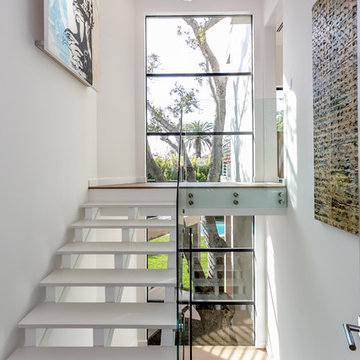
Linda Kasian Photography
Idées déco pour un escalier sans contremarche contemporain en U.
Idées déco pour un escalier sans contremarche contemporain en U.
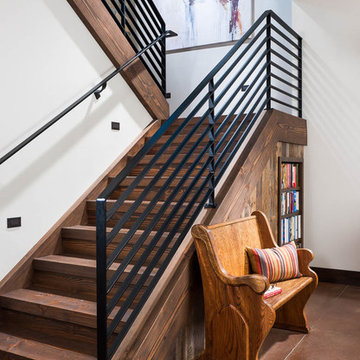
Longviews Studios, Inc.
Cette image montre un grand escalier chalet en L avec des marches en bois et des contremarches en bois.
Cette image montre un grand escalier chalet en L avec des marches en bois et des contremarches en bois.
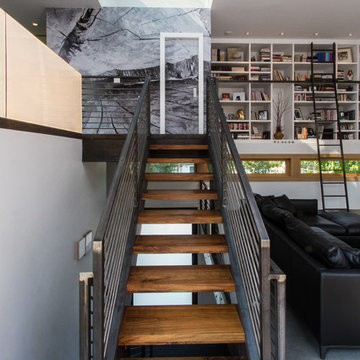
Photos by Steven Begleiter
Aménagement d'un escalier contemporain avec palier.
Aménagement d'un escalier contemporain avec palier.
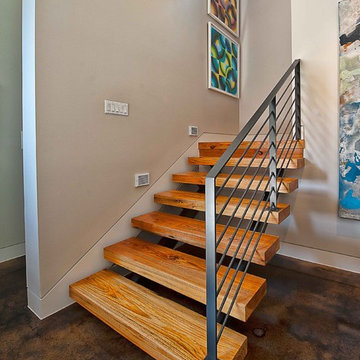
The driving impetus for this Tarrytown residence was centered around creating a green and sustainable home. The owner-Architect collaboration was unique for this project in that the client was also the builder with a keen desire to incorporate LEED-centric principles to the design process. The original home on the lot was deconstructed piece by piece, with 95% of the materials either reused or reclaimed. The home is designed around the existing trees with the challenge of expanding the views, yet creating privacy from the street. The plan pivots around a central open living core that opens to the more private south corner of the lot. The glazing is maximized but restrained to control heat gain. The residence incorporates numerous features like a 5,000-gallon rainwater collection system, shading features, energy-efficient systems, spray-foam insulation and a material palette that helped the project achieve a five-star rating with the Austin Energy Green Building program.
Idées déco d'escaliers

Principal Designer Danielle Wallinger reinterpreted the design
of this former project to reflect the evolving tastes of today’s
clientele. Accenting the rich textures with clean modern
pieces the design transforms the aesthetic direction and
modern appeal of this award winning downtown loft.
When originally completed this loft graced the cover of a
leading shelter magazine and was the ASID residential/loft
design winner, but was now in need of a reinterpreted design
to reflect the new directions in interiors. Through the careful
selection of modern pieces and addition of a more vibrant
color palette the design was able to transform the aesthetic
of the entire space.
1
