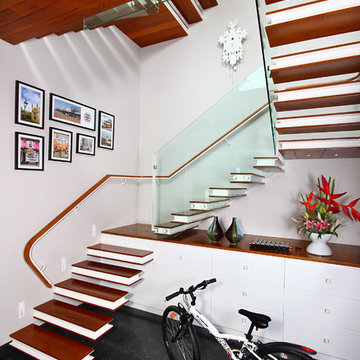Idées déco d'escaliers rouges avec rangements
Trier par :
Budget
Trier par:Populaires du jour
1 - 8 sur 8 photos
1 sur 3

Alan Williams Photography
Idées déco pour un escalier courbe contemporain avec des marches en bois, des contremarches en bois et rangements.
Idées déco pour un escalier courbe contemporain avec des marches en bois, des contremarches en bois et rangements.

Photo by Keizo Shibasaki and KEY OPERATION INC.
Idée de décoration pour un escalier sans contremarche droit nordique de taille moyenne avec des marches en métal et rangements.
Idée de décoration pour un escalier sans contremarche droit nordique de taille moyenne avec des marches en métal et rangements.
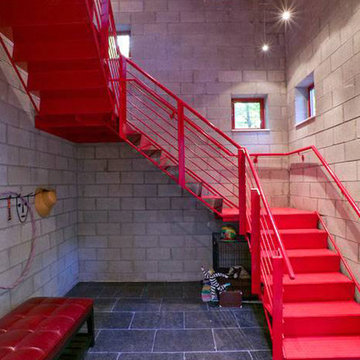
Cedar Lake, Wisconsin
Photos by Scott Witte
Idée de décoration pour un escalier urbain avec rangements.
Idée de décoration pour un escalier urbain avec rangements.
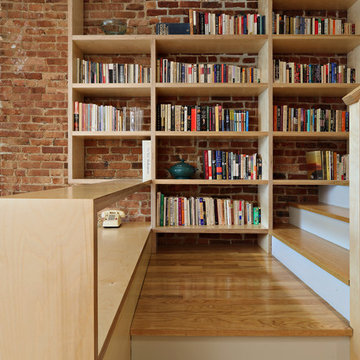
Conversion of a 4-family brownstone to a 3-family. The focus of the project was the renovation of the owner's apartment, including an expansion from a duplex to a triplex. The design centers around a dramatic two-story space which integrates the entry hall and stair with a library, a small desk space on the lower level and a full office on the upper level. The office is used as a primary work space by one of the owners - a writer, whose ideal working environment is one where he is connected with the rest of the family. This central section of the house, including the writer's office, was designed to maximize sight lines and provide as much connection through the spaces as possible. This openness was also intended to bring as much natural light as possible into this center portion of the house; typically the darkest part of a rowhouse building.
Project Team: Richard Goodstein, Angie Hunsaker, Michael Hanson
Structural Engineer: Yoshinori Nito Engineering and Design PC
Photos: Tom Sibley
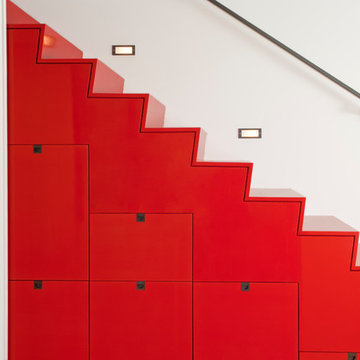
Photographer: Diane Padys
Cette photo montre un escalier droit moderne de taille moyenne avec rangements.
Cette photo montre un escalier droit moderne de taille moyenne avec rangements.
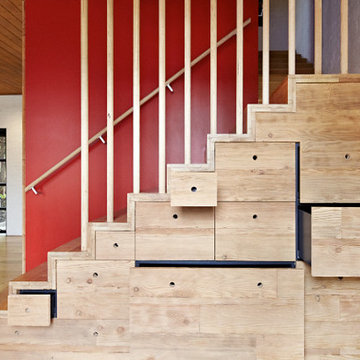
Photo by Tanja Milbourne
Exemple d'un escalier tendance en L avec des marches en bois, des contremarches en bois et rangements.
Exemple d'un escalier tendance en L avec des marches en bois, des contremarches en bois et rangements.
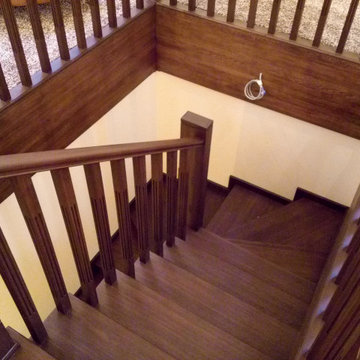
Дубовая лестница классического стиля с забежными ступенями.
Расположение: из подвального помещения, через первый и на мансардный этаж.
Форма балясин, столбов, отделка и рисунок - индивидуальный дизайн.
Idées déco d'escaliers rouges avec rangements
1
