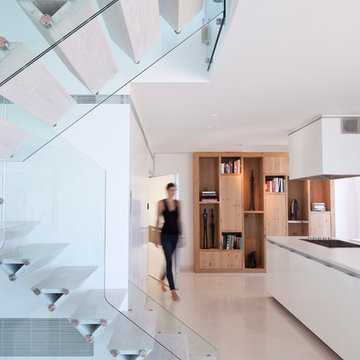Idées déco d'escaliers sans contremarche en béton
Trier par :
Budget
Trier par:Populaires du jour
1 - 20 sur 322 photos
1 sur 3
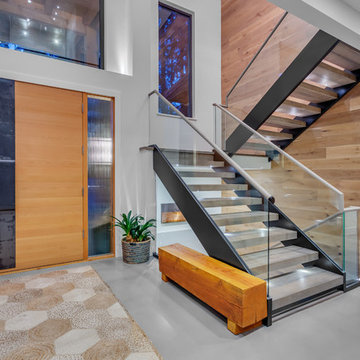
360hometours.ca
Exemple d'un escalier sans contremarche tendance en U et béton.
Exemple d'un escalier sans contremarche tendance en U et béton.
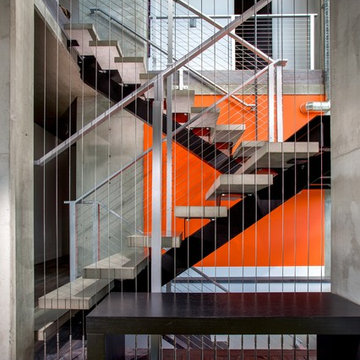
Custom Engineered Stair treads. Natural concrete colour
Idée de décoration pour un escalier sans contremarche design en béton.
Idée de décoration pour un escalier sans contremarche design en béton.
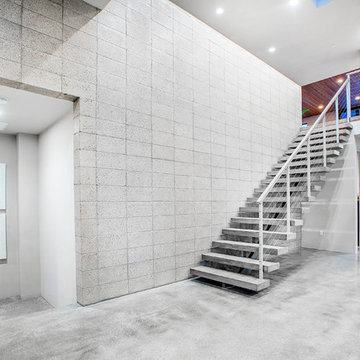
Cette image montre un escalier sans contremarche droit minimaliste en béton de taille moyenne.

Cette photo montre un escalier sans contremarche flottant moderne en béton de taille moyenne avec un garde-corps en verre.
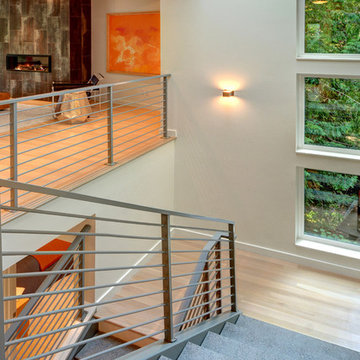
© Vista Estate Imaging, 2015
Aménagement d'un grand escalier sans contremarche moderne en U et béton.
Aménagement d'un grand escalier sans contremarche moderne en U et béton.
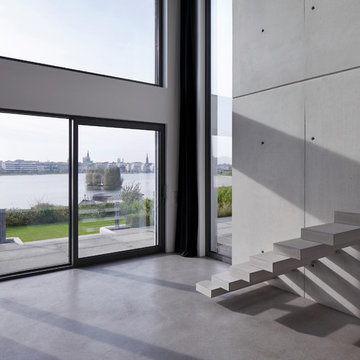
HANS JÜRGEN LANDES FOTOGRAFIE
Idées déco pour un très grand escalier sans contremarche droit moderne en béton.
Idées déco pour un très grand escalier sans contremarche droit moderne en béton.
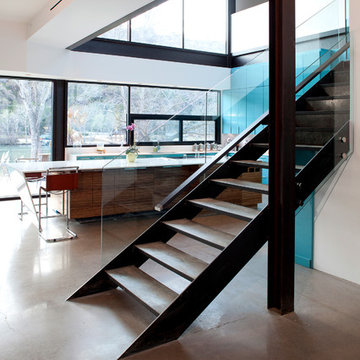
A steel staircase with concrete treads and glass guardrail. The kitchen and a view to the lake beyond.
Photo by Brian Mihealsick.
Cette photo montre un escalier sans contremarche moderne en béton.
Cette photo montre un escalier sans contremarche moderne en béton.
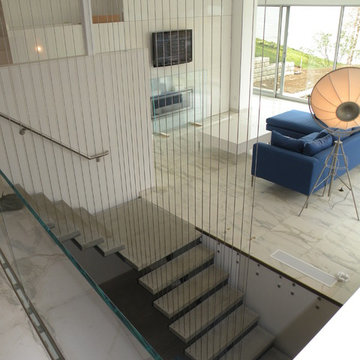
Idées déco pour un grand escalier sans contremarche flottant contemporain en béton avec un garde-corps en métal.

Fork River Residence by architects Rich Pavcek and Charles Cunniffe. Thermally broken steel windows and steel-and-glass pivot door by Dynamic Architectural. Photography by David O. Marlow.
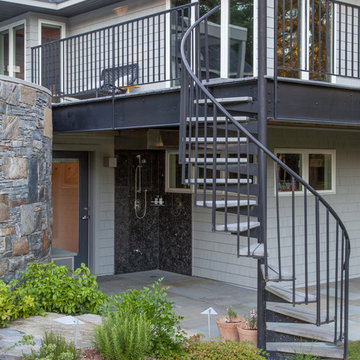
Photos courtesy of Red House Building
Idées déco pour un escalier sans contremarche hélicoïdal contemporain en béton de taille moyenne.
Idées déco pour un escalier sans contremarche hélicoïdal contemporain en béton de taille moyenne.
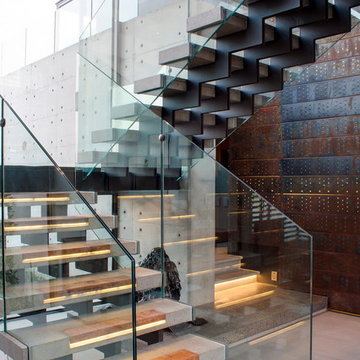
Concrete staircase with steel inlays.
Idée de décoration pour un escalier sans contremarche design en U et béton avec éclairage.
Idée de décoration pour un escalier sans contremarche design en U et béton avec éclairage.
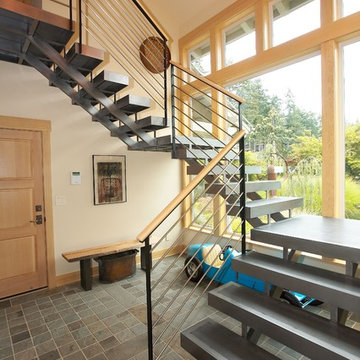
Contemporary remodel on beautiful Whidbey Island.
Aménagement d'un escalier sans contremarche contemporain en béton avec rangements.
Aménagement d'un escalier sans contremarche contemporain en béton avec rangements.
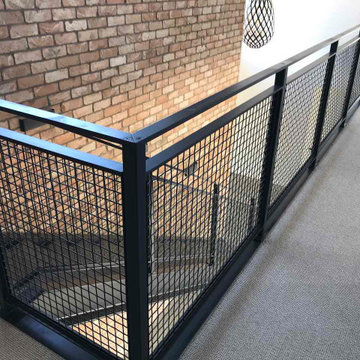
These Auckland homeowners wanted an industrial style look for their interior home design. So when it came to building the staircase, handrail and balustrades, we knew the exposed steel in a matte black was going to be the right look for them.
Due to the double stringers and concrete treads, this style of staircase is extremely solid and has zero movement, massively reducing noise.
Our biggest challenge on this project was that the double stringer staircase was designed with concrete treads that needed to be colour matched to the pre-existing floor.
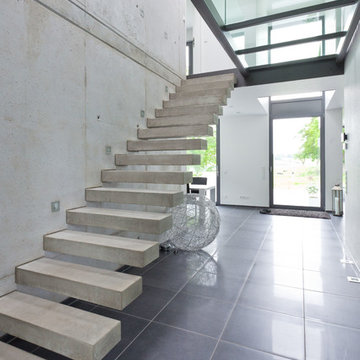
Idée de décoration pour un escalier sans contremarche flottant design en béton de taille moyenne.
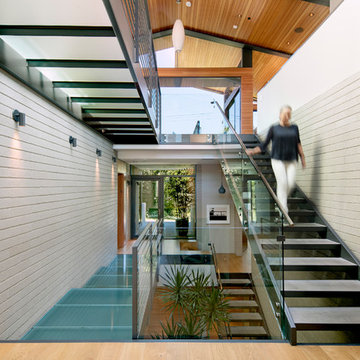
Upon entry, one is greeted by an impressive three-story atrium, accented by steel-framed glass floors and topped with pitched roof ceilings.
Photo: Jim Bartsch
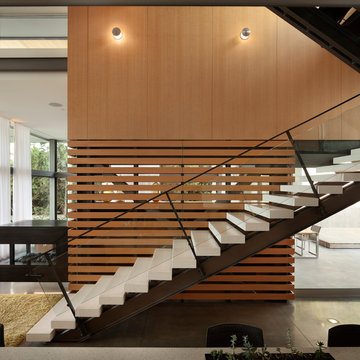
Paul Warchol
Idée de décoration pour un escalier sans contremarche droit minimaliste en béton.
Idée de décoration pour un escalier sans contremarche droit minimaliste en béton.
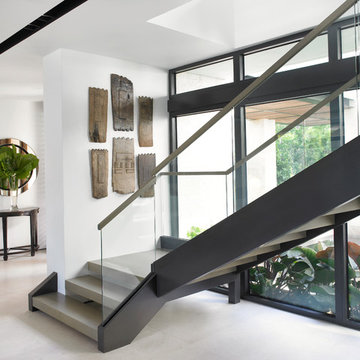
Exemple d'un escalier sans contremarche bord de mer en L et béton avec un garde-corps en verre.
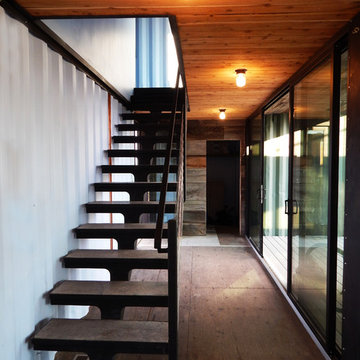
Photography by John Gibbons
This project is designed as a family retreat for a client that has been visiting the southern Colorado area for decades. The cabin consists of two bedrooms and two bathrooms – with guest quarters accessed from exterior deck.
Project by Studio H:T principal in charge Brad Tomecek (now with Tomecek Studio Architecture). The project is assembled with the structural and weather tight use of shipping containers. The cabin uses one 40’ container and six 20′ containers. The ends will be structurally reinforced and enclosed with additional site built walls and custom fitted high-performance glazing assemblies.
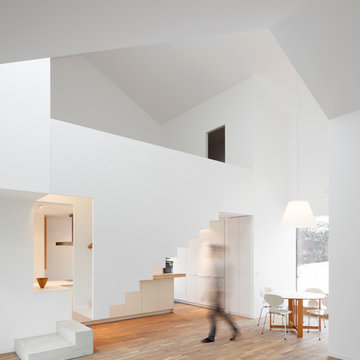
Fotos Christina Kratzenberg
Exemple d'un très grand escalier sans contremarche droit tendance en béton.
Exemple d'un très grand escalier sans contremarche droit tendance en béton.
Idées déco d'escaliers sans contremarche en béton
1
