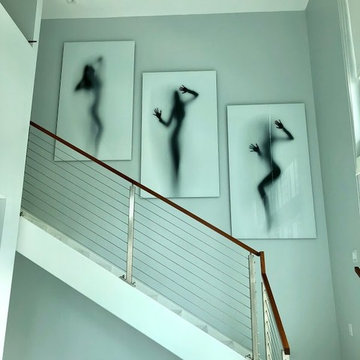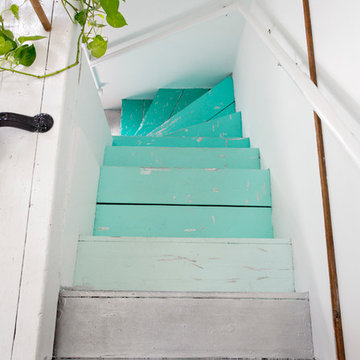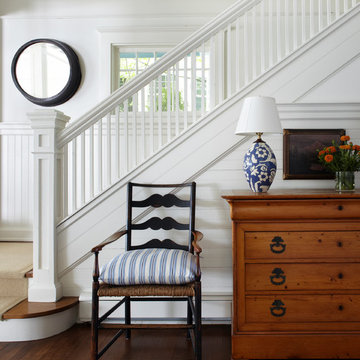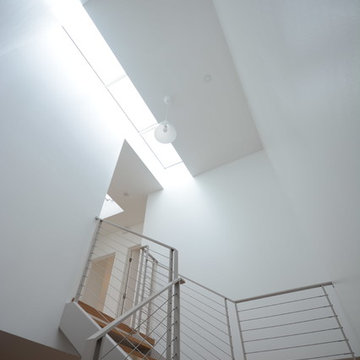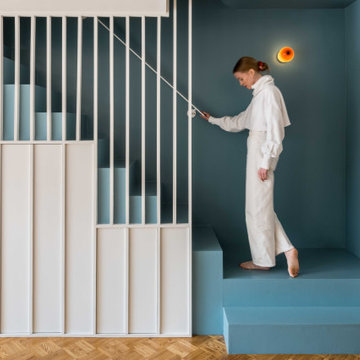Idées déco d'escaliers violets, turquoises
Trier par:Populaires du jour
1 - 20 sur 3 817 photos
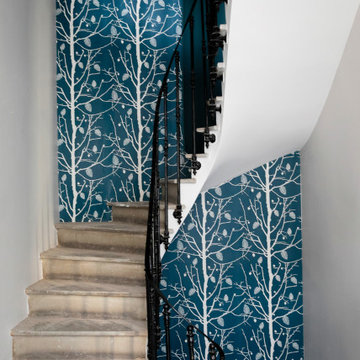
Rénovation d'une maison de maître et d'une cave viticole
Exemple d'un escalier industriel avec un garde-corps en métal et du papier peint.
Exemple d'un escalier industriel avec un garde-corps en métal et du papier peint.

This foyer was updated with the addition of white paneling and new herringbone hardwood floors with a walnut border. The walls are covered in a navy blue grasscloth wallpaper from Thibaut. A navy and white geometric patterned stair-runner, held in place with stair rods capped with pineapple finials, further contributes to the home's coastal feel.
Photo by Mike Mroz of Michael Robert Construction
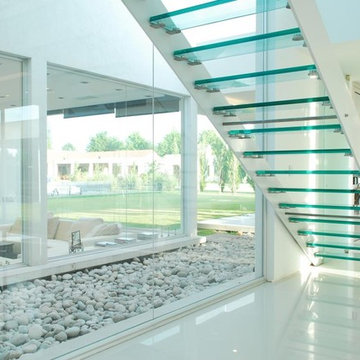
Pilar House (2010)
Project, Works Management and Construction
Location Altos de Pilar Country Club, Pilar, Buenos Aires, Argentina
Total Area 706 m²
Photo Eugenio Valentini
Principal> Arq. Alejandro Amoedo
Lead Designer> Arq. Lucas D’Adamo Baumann
Project Manager> Hernan Montes de Oca
Collaborators> Federico Segretin Sueyro, Luciana Flores, Fausto Cristini
This weekend house was designed on a large lot. Framed by two large walls placed orthogonally over one of the corners of the lot, an H-shaped layout was designed, dividing the lot in three well differentiated areas. To the front, there is the access driveway for cars and pedestrians; on the northeastern side, there is the pool and leisure area; and, finally, on the southern side, there is the service and garage area. The plan is very big and more developed on the ground floor, which allowed for the creation of a big terrace that benefits from the views onto the garden and the swimming pool and also articulates functionally the private area of the upper floor bedrooms with the playroom and the gallery on the ground floor.
The white image with pure lines of this house, inspired in the Bauhaus principles where form follows function, is broken by some walls paneled in black slates, steel, wood and mainly by large glass areas that are integrated into the views and natural light in all its rooms.
From the front of the lot, we access the house under a folded wall that organizes the main hall and we face an inner yard around which we find: the sitting room, half a level below, and the formal dining room, after which is the home theater room, especially conditioned for its function. The large cantilever proposed by the upper floor over the sitting room forms a semi-covered sector adjacent to it where a sunken space especially devised for leisure was designed over a wooden deck. It is accompanied by a double-sided fireplace which may be seen from the inside and from the outside. The access sector is completed with a wardrobe, a toilet and a guest bedroom with private bathroom, profiting from exclusive views onto an inner yard created by the stone wall that surrounds these sectors.
In the center of the H there is the family area, made up of the kitchen, the informal dining room and the main gallery, which connects it to the playroom and the barbecue area.
From the kitchen, access may be gained to the southern sector, comprising the service area and used as secondary access from the garages. A laundry, a pantry, a bedroom with bathroom, a storage room, a full bathroom with sauna for the pool and playroom make up this sector.
The upper floor includes the master suite with bathroom, walk-in closet and views onto the garden; the girls' suite is made up of two bedrooms that may be integrated into a common playroom and a bathroom shared with the rest areas.
From the central hall in double height, access is gained to the terrace through a steel and glass bridge that connects it to the stairs made of the same materials.
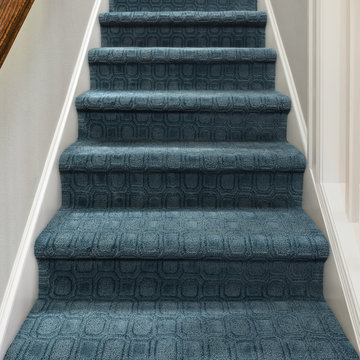
Genoa Carpet on Stairs
Idée de décoration pour un escalier droit tradition de taille moyenne avec des marches en moquette et des contremarches en moquette.
Idée de décoration pour un escalier droit tradition de taille moyenne avec des marches en moquette et des contremarches en moquette.

Kimberly Gavin
Inspiration pour un escalier droit design avec des marches en bois et des contremarches en métal.
Inspiration pour un escalier droit design avec des marches en bois et des contremarches en métal.
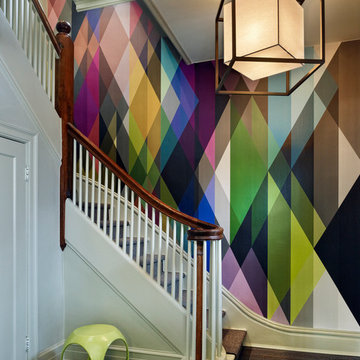
A modern wall paper lining the hard wood stair case in this historic Denver home.
Réalisation d'un escalier design.
Réalisation d'un escalier design.
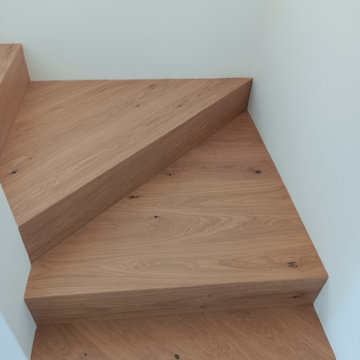
Pavimento in legno Biocompatibile Fiemme Tremila - Rovere REALE nodoso oliato , posa flottante su riscaldamento a pavimento.
Exemple d'un escalier tendance.
Exemple d'un escalier tendance.

Guy Lockwood
Cette image montre un escalier design en L avec des marches en bois, des contremarches en bois et un garde-corps en métal.
Cette image montre un escalier design en L avec des marches en bois, des contremarches en bois et un garde-corps en métal.

Réalisation d'un escalier tradition avec des marches en bois, des contremarches en bois, un garde-corps en bois et boiseries.

The all-glass wine cellar is the focal point of this great room in a beautiful, high-end West Vancouver home.
Learn more about this project at http://bluegrousewinecellars.com/West-Vancouver-Custom-Wine-Cellars-Contemporary-Project.html
Photo Credit: Kent Kallberg
1621 Welch St North Vancouver, BC V7P 2Y2 (604) 929-3180 - bluegrousewinecellars.com
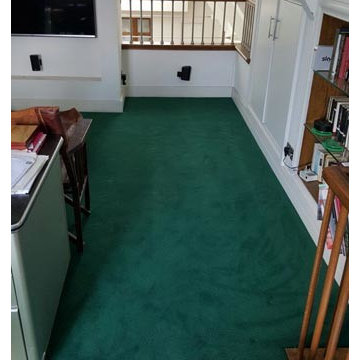
Client: Private Residence In North London
Brief: To supply & install green carpet to stairs
Cette image montre un escalier traditionnel en U de taille moyenne avec des marches en moquette et un garde-corps en bois.
Cette image montre un escalier traditionnel en U de taille moyenne avec des marches en moquette et un garde-corps en bois.
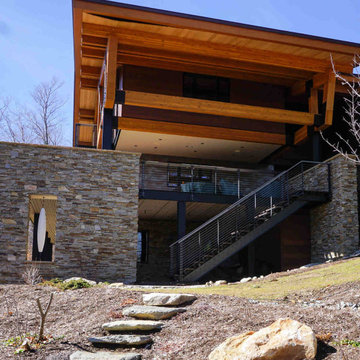
Exterior double stringer floating staircase and deck in our Kauai style cable railing system. Custom made for the railings posts to connect to the stringers.
Railings by Keuka Studios. www.keuka-studios.com

A custom designed and fabricated metal and wood spiral staircase that goes directly from the upper level to the garden; it uses space efficiently as well as providing a stunning architectural element. Costarella Architects, Robert Vente Photography
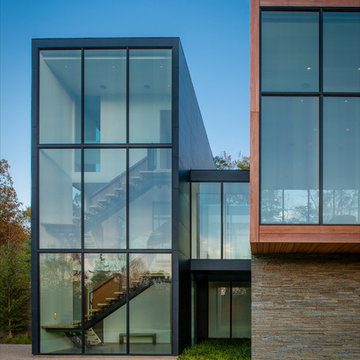
Maxwell MacKenzie
Cette photo montre un escalier sans contremarche flottant moderne avec des marches en bois.
Cette photo montre un escalier sans contremarche flottant moderne avec des marches en bois.
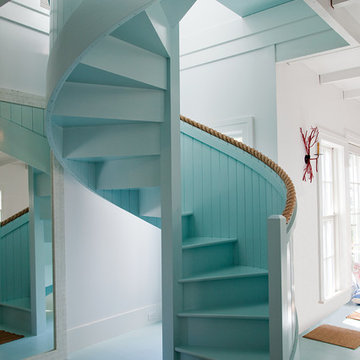
Idée de décoration pour un escalier peint hélicoïdal marin avec des marches en bois peint.
Idées déco d'escaliers violets, turquoises
1
