Idées déco d'extérieurs avec des colonnes et une extension de toiture
Trier par :
Budget
Trier par:Populaires du jour
101 - 120 sur 1 063 photos
1 sur 3
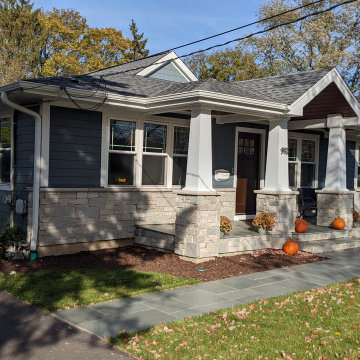
View of new front porch looking toward the back yard and existing freestanding garage.
Inspiration pour un porche d'entrée de maison avant traditionnel de taille moyenne avec des colonnes, du carrelage et une extension de toiture.
Inspiration pour un porche d'entrée de maison avant traditionnel de taille moyenne avec des colonnes, du carrelage et une extension de toiture.
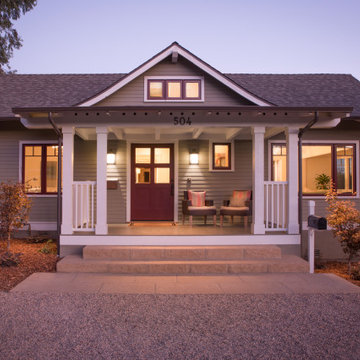
Inspiration pour un porche d'entrée de maison avant craftsman avec des colonnes, des pavés en pierre naturelle, une extension de toiture et un garde-corps en bois.
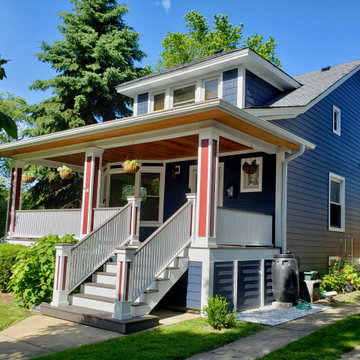
Exterior update on Chicago Bungalow in Old Irving Neighborhood. Removed and disposed of existing layer of Vinyl Siding.
Installed Insulation board and James Hardie Brand Wind/Moisture Barrier Wrap. Then installed James Hardie Lap Siding (6” Exposure (7 1⁄4“) Cedarmill), Window & Corner Trim with ColorPlus Technology: Deep Ocean Color Siding, Arctic White for Trim. Aluminum Fascia & Soffit (both solid & vented), Gutters & Downspouts.
Removed existing porch decking and railing and replaced with new Timbertech Azek Porch composite decking.

This beautiful home in Westfield, NJ needed a little front porch TLC. Anthony James Master builders came in and secured the structure by replacing the old columns with brand new custom columns. The team created custom screens for the side porch area creating two separate spaces that can be enjoyed throughout the warmer and cooler New Jersey months.
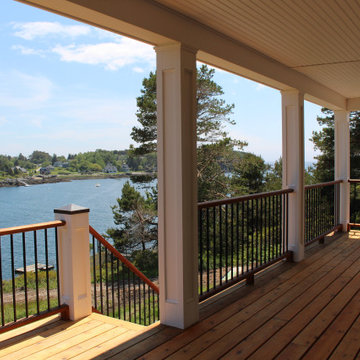
Idée de décoration pour un grand porche d'entrée de maison arrière marin avec des colonnes, une extension de toiture et un garde-corps en matériaux mixtes.
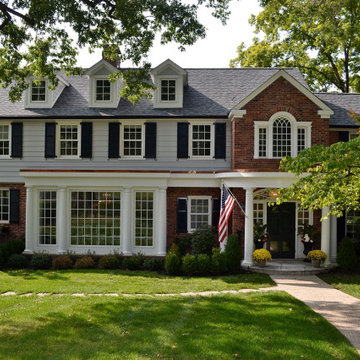
The existing entry hall was narrow, and uninviting. The front porch was bland. The solution was to expand the entry hall out four feet with a two story piece that allowed for a new straight run of stairs, a larger foyer at the entry door with sidelights and a fanlight window above. A Palladian window was added at the stair landing with a window seat.. A new semi circular porch with a stone floor marks the main entry for the house.
Existing Dining Room bay had a low ceiling which separated it from the main room. We removed the old bay and added a taller rectangular bay window with engaged columns to complement the entry porch.
The new dining bay, front porch and new vertical brick element fit the scale of the large front facade and most importantly give it visual delight!
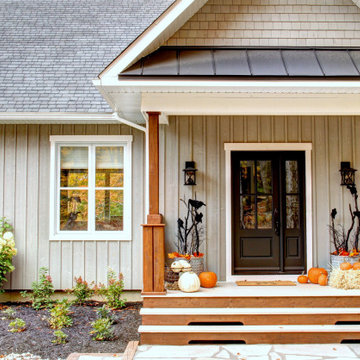
Designer Lyne brunet
Idée de décoration pour un grand porche d'entrée de maison avant champêtre avec des colonnes et une extension de toiture.
Idée de décoration pour un grand porche d'entrée de maison avant champêtre avec des colonnes et une extension de toiture.
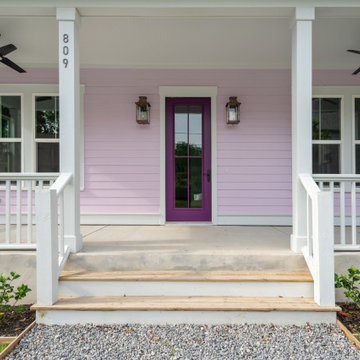
Cette image montre un porche d'entrée de maison avant marin de taille moyenne avec des colonnes, une dalle de béton, une extension de toiture et un garde-corps en bois.

Cette photo montre un porche d'entrée de maison avant chic de taille moyenne avec des colonnes, des pavés en brique, une extension de toiture et un garde-corps en bois.
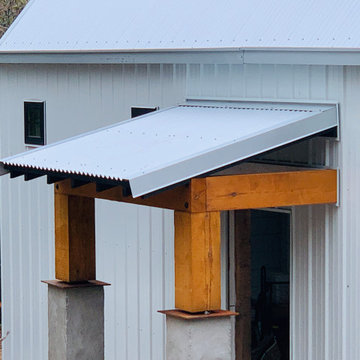
2/3 concrete posts topped by 10x10 pine timbers stained cedartone. All of these natural materials and color tones pop nicely against the white metal siding and galvalume roofing. Massive timber with the steel plates and concrete piers turned out nice. Small detail to notice: smaller steel plate right under the post makes it appear to be floating. Love that. Also like how the raw steel rusted quickly and added to the rustic look.
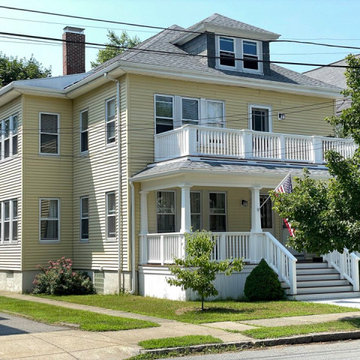
The previous front porch — captured in the “before” photos of the slideshow — was puzzling. The owner of this two-family home in New Bedford wasn’t sure how it had evolved, but both the first- and second-floor porch levels appeared to have been added on top of previous porches, which made for very curious enclosing guardrails. When the owner approached KHS, she was ready to completely remove the haphazard porches and start fresh with something more in keeping with her American Foursquare-style home.
The new porches allow more daylight to reach the interior at both levels, while maintaining privacy from the street with guardrails containing paneled piers and tightly spaced balusters. New wide steps that have lower riser heights set the stage for a gracious entry. Since low maintenance materials were a priority for this homeowner, much of the porch is comprised of Azek trim elements. The porch decking is mahogany. New tapered posts and a gently sloped upper-porch roof meet the inset upper-level guardrail in a manner reminiscent of some of the more traditional porch treatments in the neighborhood. Transforming the porches has transformed this home’s curb appeal.
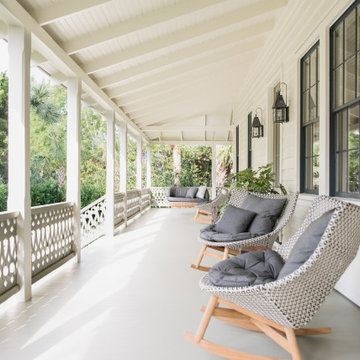
Exterior porch on historic Sullivan's Island home. Exposed rafters, custom-milled nostalgic stair railing, Marvin black clad windows, decorative lanterns and painted deck flooring.
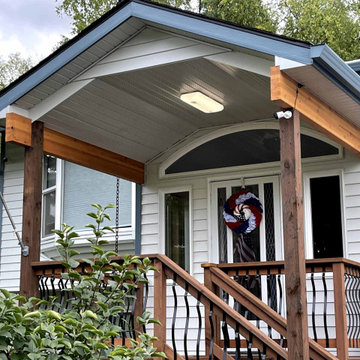
Entry addition 8'0" X 10'0" with covered porch. Segmented arched window above entry door and window sidelights. Metal siding matched to the existing siding. Steel rain gutters with rain chains. Treated wood deck and stairs with metal balusters.
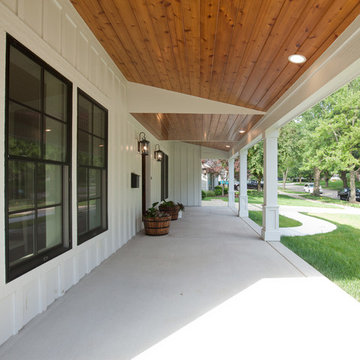
This farmhouse front porch is quite charming with its stained shiplap ceiling and white posts.
Architect: Meyer Design
Photos: Jody Kmetz
Cette image montre un grand porche d'entrée de maison avant rustique avec une extension de toiture, des colonnes et une dalle de béton.
Cette image montre un grand porche d'entrée de maison avant rustique avec une extension de toiture, des colonnes et une dalle de béton.
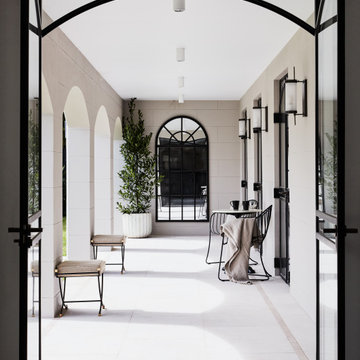
Réalisation d'un grand porche d'entrée de maison arrière tradition avec des colonnes, du carrelage et une extension de toiture.
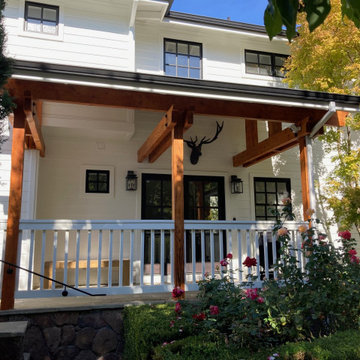
Updated exterior: Painted entire exterior, including black windows, removed paint from exposed beams and columns for natural effect, installed bench. Updated landscaping.

Réalisation d'un porche d'entrée de maison avant design de taille moyenne avec des colonnes, des pavés en brique, une extension de toiture et un garde-corps en métal.
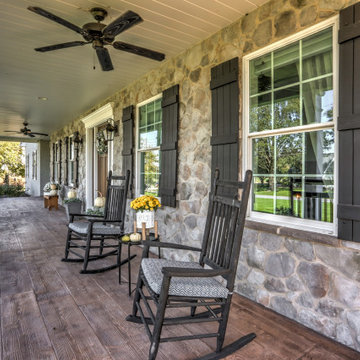
Photo Credit: Vivid Home Real Estate Photography
Idées déco pour un grand porche d'entrée de maison avant campagne avec des colonnes, du béton estampé et une extension de toiture.
Idées déco pour un grand porche d'entrée de maison avant campagne avec des colonnes, du béton estampé et une extension de toiture.

We believe that word of mouth referrals are the best form of flattery, and that's exactly how we were contacted to take on this project which was just around the corner from another front porch renovation we completed last fall.
Removed were the rotten wood columns, and in their place we installed elegant aluminum columns with a recessed panel design. Aluminum railing with an Empire Series top rail profile and 1" x 3/4" spindles add that finishing touch to give this home great curb appeal.
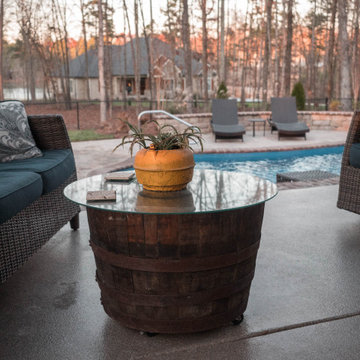
Cette photo montre un porche d'entrée de maison arrière nature avec des colonnes, une dalle de béton et une extension de toiture.
Idées déco d'extérieurs avec des colonnes et une extension de toiture
6




