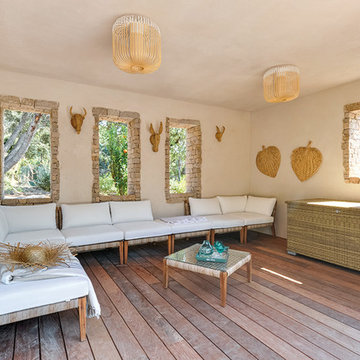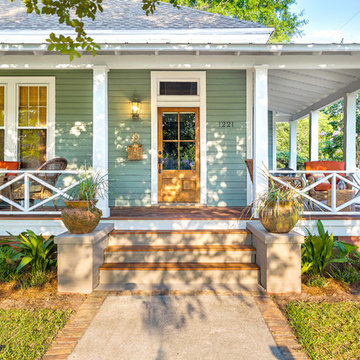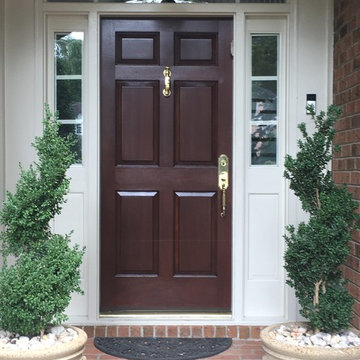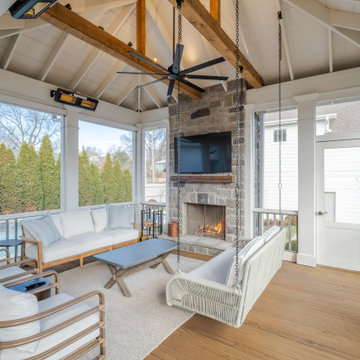Idées déco de porches d'entrée de maison
Trier par :
Budget
Trier par:Populaires du jour
1 - 20 sur 148 732 photos

© delphineguyart.com
Exemple d'un porche d'entrée de maison éclectique de taille moyenne.
Exemple d'un porche d'entrée de maison éclectique de taille moyenne.

Inspiration pour un porche d'entrée de maison avant traditionnel de taille moyenne avec une extension de toiture.

Custom outdoor Screen Porch with Scandinavian accents, teak dining table, woven dining chairs, and custom outdoor living furniture
Idée de décoration pour un porche d'entrée de maison arrière chalet de taille moyenne avec du carrelage et une extension de toiture.
Idée de décoration pour un porche d'entrée de maison arrière chalet de taille moyenne avec du carrelage et une extension de toiture.
Trouvez le bon professionnel près de chez vous

Landmark Photography
Aménagement d'un porche d'entrée de maison campagne avec une moustiquaire, une terrasse en bois et une extension de toiture.
Aménagement d'un porche d'entrée de maison campagne avec une moustiquaire, une terrasse en bois et une extension de toiture.

Photo by Susan Teare
Aménagement d'un porche d'entrée de maison montagne avec une terrasse en bois, une extension de toiture et une moustiquaire.
Aménagement d'un porche d'entrée de maison montagne avec une terrasse en bois, une extension de toiture et une moustiquaire.

Tuscan Columns & Brick Porch
Exemple d'un grand porche d'entrée de maison avant chic avec des pavés en brique et une extension de toiture.
Exemple d'un grand porche d'entrée de maison avant chic avec des pavés en brique et une extension de toiture.

Inspiration pour un porche d'entrée de maison arrière craftsman de taille moyenne avec une terrasse en bois et une extension de toiture.

Réalisation d'un grand porche d'entrée de maison arrière tradition avec une moustiquaire, une terrasse en bois et une extension de toiture.

styled and photographed by Gridley + Graves Photographers
Exemple d'un porche d'entrée de maison avant nature de taille moyenne avec une moustiquaire, une terrasse en bois et une extension de toiture.
Exemple d'un porche d'entrée de maison avant nature de taille moyenne avec une moustiquaire, une terrasse en bois et une extension de toiture.

Greg Reigler
Idée de décoration pour un grand porche d'entrée de maison avant tradition avec une terrasse en bois et une extension de toiture.
Idée de décoration pour un grand porche d'entrée de maison avant tradition avec une terrasse en bois et une extension de toiture.

On the site of an old family summer cottage, nestled on a lake in upstate New York, rests this newly constructed year round residence. The house is designed for two, yet provides plenty of space for adult children and grandchildren to come and visit. The serenity of the lake is captured with an open floor plan, anchored by fireplaces to cozy up to. The public side of the house presents a subdued presence with a courtyard enclosed by three wings of the house.
Photo Credit: David Lamb

Aménagement d'un porche d'entrée de maison avant classique de taille moyenne avec des pavés en brique et une extension de toiture.

Joe Kwon Photography
Cette image montre un porche d'entrée de maison avant traditionnel avec des pavés en pierre naturelle et une extension de toiture.
Cette image montre un porche d'entrée de maison avant traditionnel avec des pavés en pierre naturelle et une extension de toiture.

View of front porch of renovated 1914 Dutch Colonial farm house.
© REAL-ARCH-MEDIA
Idée de décoration pour un grand porche d'entrée de maison avant champêtre avec une extension de toiture.
Idée de décoration pour un grand porche d'entrée de maison avant champêtre avec une extension de toiture.

Scott Amundson Photography
Cette photo montre un porche d'entrée de maison arrière chic de taille moyenne avec un foyer extérieur, des pavés en pierre naturelle et une extension de toiture.
Cette photo montre un porche d'entrée de maison arrière chic de taille moyenne avec un foyer extérieur, des pavés en pierre naturelle et une extension de toiture.

A rustic log and timber home located at the historic C Lazy U Ranch in Grand County, Colorado.
Inspiration pour un porche d'entrée de maison arrière chalet de taille moyenne avec une moustiquaire, une terrasse en bois et une extension de toiture.
Inspiration pour un porche d'entrée de maison arrière chalet de taille moyenne avec une moustiquaire, une terrasse en bois et une extension de toiture.

Builder: John Kraemer & Sons | Architect: Swan Architecture | Interiors: Katie Redpath Constable | Landscaping: Bechler Landscapes | Photography: Landmark Photography

Dewayne Wood
Cette image montre un porche d'entrée de maison arrière traditionnel de taille moyenne avec une terrasse en bois, une extension de toiture et une moustiquaire.
Cette image montre un porche d'entrée de maison arrière traditionnel de taille moyenne avec une terrasse en bois, une extension de toiture et une moustiquaire.
Idées déco de porches d'entrée de maison

A custom fireplace is the visual focus of this craftsman style home's living room while the U-shaped kitchen and elegant bedroom showcase gorgeous pendant lights.
Project completed by Wendy Langston's Everything Home interior design firm, which serves Carmel, Zionsville, Fishers, Westfield, Noblesville, and Indianapolis.
For more about Everything Home, click here: https://everythinghomedesigns.com/
1
