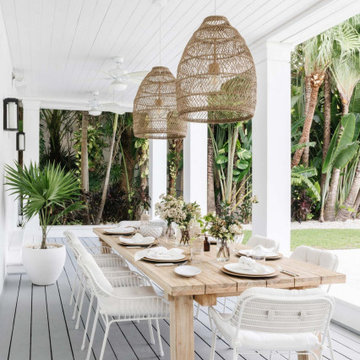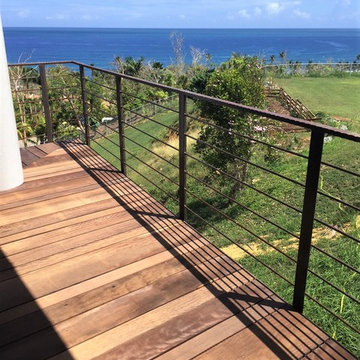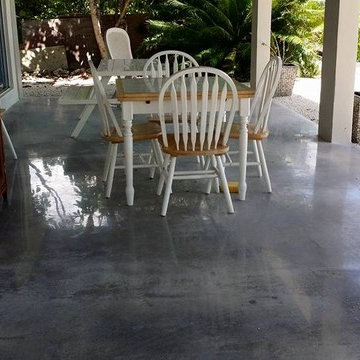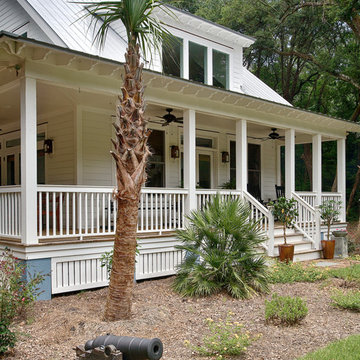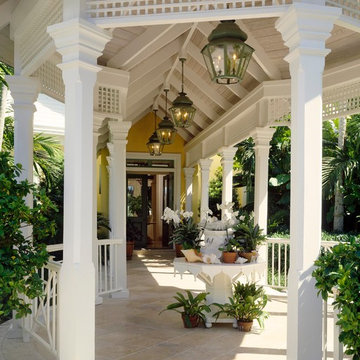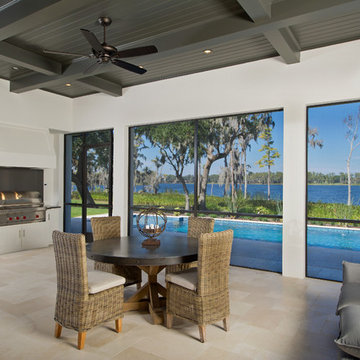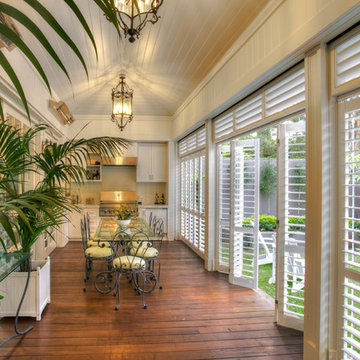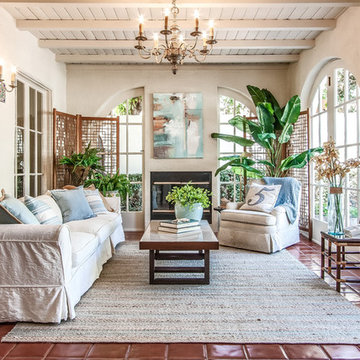Idées déco de porches d'entrée de maison exotiques
Trier par :
Budget
Trier par:Populaires du jour
1 - 20 sur 1 450 photos
1 sur 2
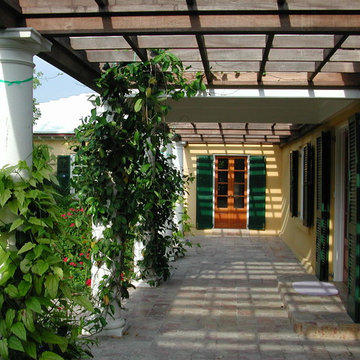
A traditional pergola with cast stone Doric columns and mahogany trellis to provide shelter at the entry. The wood french doors are mahogany stained, and the wood louvered shutters are painted a traditional dark green. The stucco is a warm yellow, and the terrace is paved with natural travertine tile.
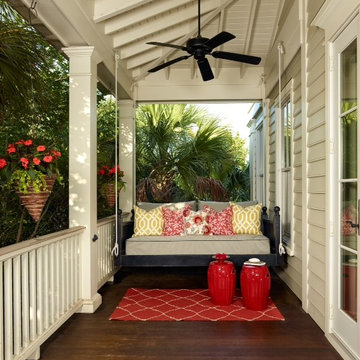
The Emerson Swing from Vintage Porch Swings. Visit our website for more: vintageporchswings.com.
Réalisation d'un porche d'entrée de maison ethnique.
Réalisation d'un porche d'entrée de maison ethnique.
Trouvez le bon professionnel près de chez vous
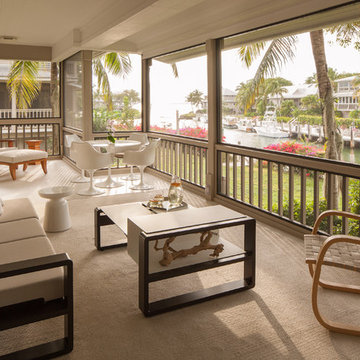
Cette image montre un porche d'entrée de maison ethnique avec une extension de toiture et une moustiquaire.
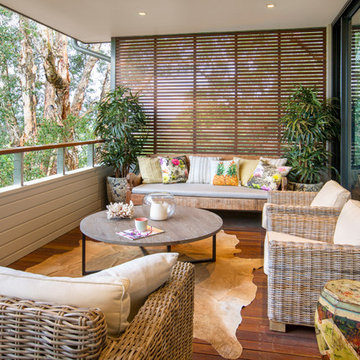
The owners wanted this outdoor area to feel like an extension of their indoor living area. Time is spent relaxing in this space all year 'round.
Inspiration pour un porche d'entrée de maison arrière ethnique de taille moyenne avec une extension de toiture.
Inspiration pour un porche d'entrée de maison arrière ethnique de taille moyenne avec une extension de toiture.
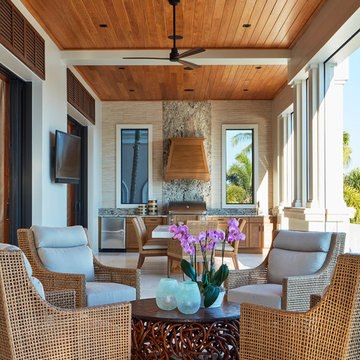
Idées déco pour un porche d'entrée de maison arrière exotique de taille moyenne avec une cuisine d'été, du carrelage et une extension de toiture.
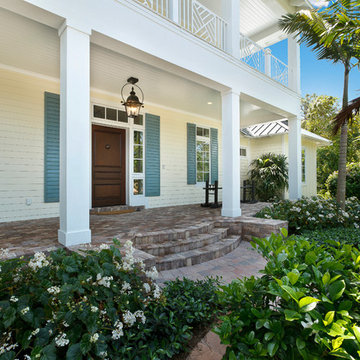
Michael McVay
Cette photo montre un porche d'entrée de maison exotique avec une extension de toiture et des pavés en brique.
Cette photo montre un porche d'entrée de maison exotique avec une extension de toiture et des pavés en brique.
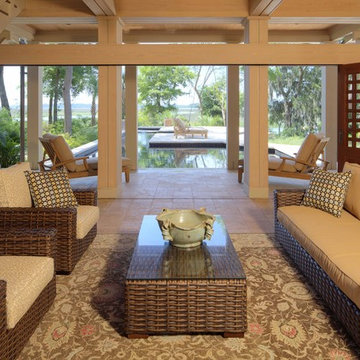
This is exterior space with a gate on the front and folding walls on the rer. it is a dog trot, which is a traditional southern form that has two pens and a passage. The configuration creates a naturally occuring breeze in the center passage. The passage serves as the foyer to the house the master bedroom is on the left and the great room on the right.
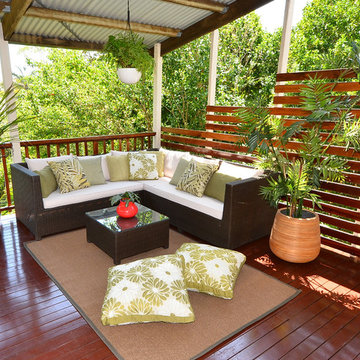
Traditional Queenslander
Aménagement d'un grand porche d'entrée de maison arrière exotique avec une terrasse en bois et une extension de toiture.
Aménagement d'un grand porche d'entrée de maison arrière exotique avec une terrasse en bois et une extension de toiture.
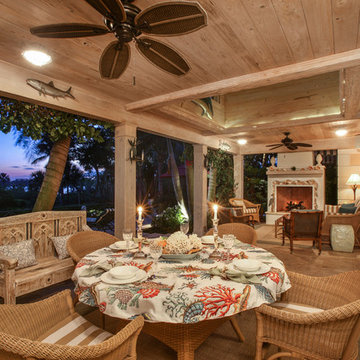
Cette image montre un porche d'entrée de maison arrière ethnique avec du carrelage et une extension de toiture.
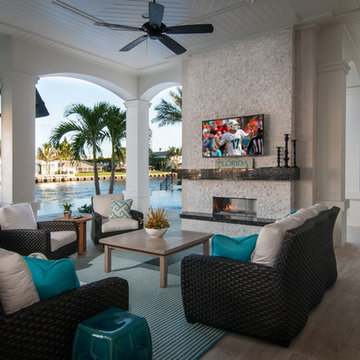
Florida Style
Cette image montre un porche d'entrée de maison ethnique.
Cette image montre un porche d'entrée de maison ethnique.
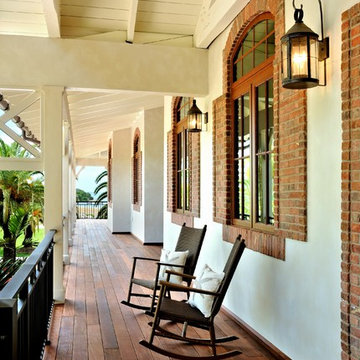
D'Asign Source
Cette image montre un porche d'entrée de maison ethnique avec une terrasse en bois et une extension de toiture.
Cette image montre un porche d'entrée de maison ethnique avec une terrasse en bois et une extension de toiture.
Idées déco de porches d'entrée de maison exotiques
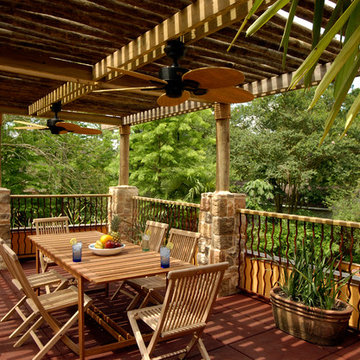
What a jungle-like feel, elevated in this second story cabana built of treated lumber and poles for the canopy. The drainage aspect of the design took special consideration because of its flat floor and environmental surroundings. The floor consists of 3" d. rubber mat squares to accommodate wet feet from the pool area below. The first story directly underneath the cabana contains a home theatre and game room.
1
