Idées déco de porches d'entrée de maison exotiques avec une extension de toiture
Trier par :
Budget
Trier par:Populaires du jour
1 - 20 sur 278 photos
1 sur 3
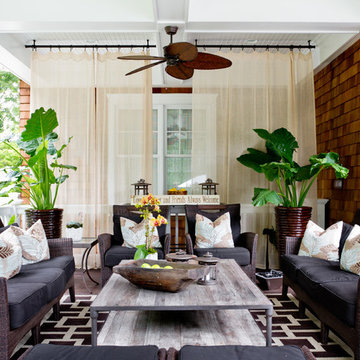
Photo: Rikki Snyder © 2013 Houzz
Exemple d'un porche d'entrée de maison exotique avec une terrasse en bois et une extension de toiture.
Exemple d'un porche d'entrée de maison exotique avec une terrasse en bois et une extension de toiture.
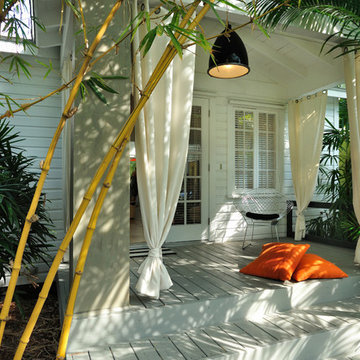
Cette image montre un porche d'entrée de maison ethnique avec une terrasse en bois et une extension de toiture.
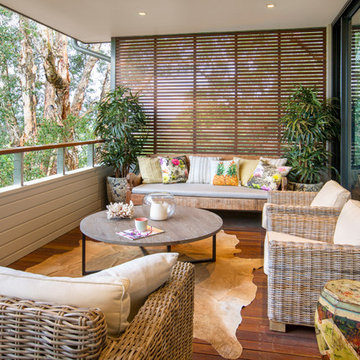
The owners wanted this outdoor area to feel like an extension of their indoor living area. Time is spent relaxing in this space all year 'round.
Inspiration pour un porche d'entrée de maison arrière ethnique de taille moyenne avec une extension de toiture.
Inspiration pour un porche d'entrée de maison arrière ethnique de taille moyenne avec une extension de toiture.
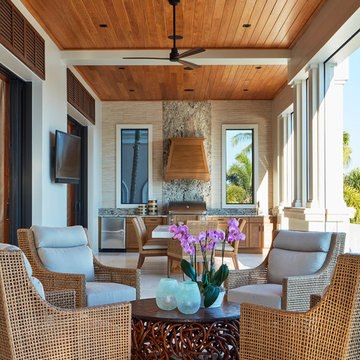
Idées déco pour un porche d'entrée de maison arrière exotique de taille moyenne avec une cuisine d'été, du carrelage et une extension de toiture.
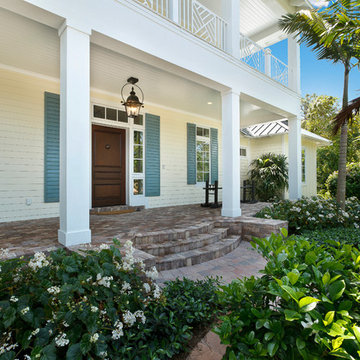
Michael McVay
Cette photo montre un porche d'entrée de maison exotique avec une extension de toiture et des pavés en brique.
Cette photo montre un porche d'entrée de maison exotique avec une extension de toiture et des pavés en brique.
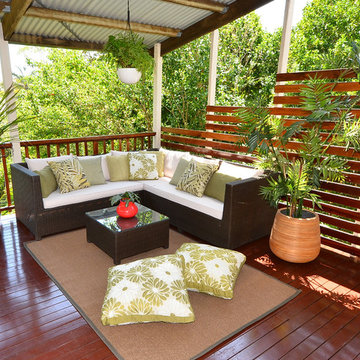
Traditional Queenslander
Aménagement d'un grand porche d'entrée de maison arrière exotique avec une terrasse en bois et une extension de toiture.
Aménagement d'un grand porche d'entrée de maison arrière exotique avec une terrasse en bois et une extension de toiture.
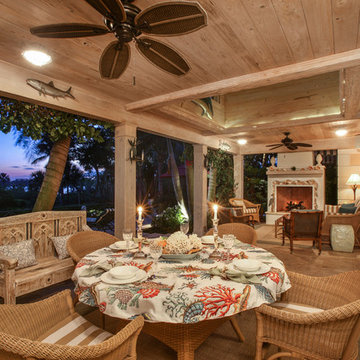
Cette image montre un porche d'entrée de maison arrière ethnique avec du carrelage et une extension de toiture.
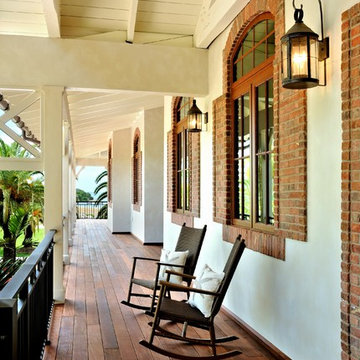
D'Asign Source
Cette image montre un porche d'entrée de maison ethnique avec une terrasse en bois et une extension de toiture.
Cette image montre un porche d'entrée de maison ethnique avec une terrasse en bois et une extension de toiture.
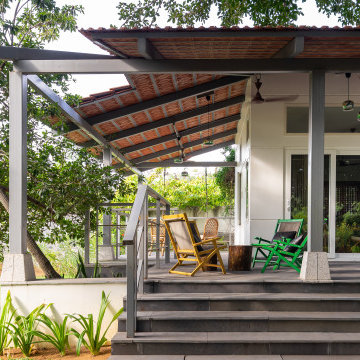
View of verandah
Réalisation d'un porche d'entrée de maison ethnique avec une extension de toiture.
Réalisation d'un porche d'entrée de maison ethnique avec une extension de toiture.
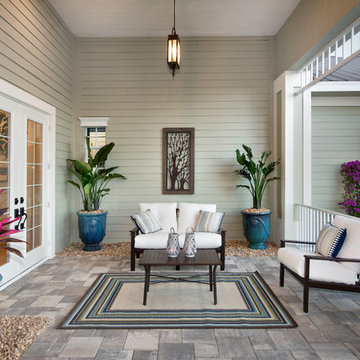
Idées déco pour un porche avec des plantes en pot arrière exotique de taille moyenne avec des pavés en pierre naturelle et une extension de toiture.
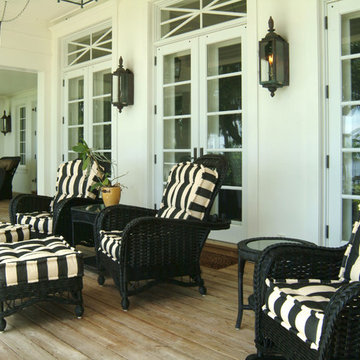
Rob Downey
Inspiration pour un très grand porche d'entrée de maison arrière ethnique avec une terrasse en bois et une extension de toiture.
Inspiration pour un très grand porche d'entrée de maison arrière ethnique avec une terrasse en bois et une extension de toiture.
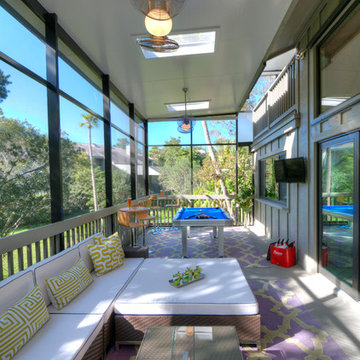
Idée de décoration pour un petit porche d'entrée de maison arrière ethnique avec une moustiquaire, une terrasse en bois et une extension de toiture.
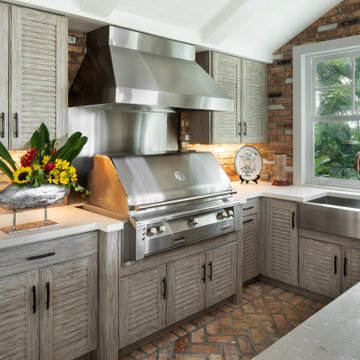
Naturekast outdoor cabinet inspirational images
Cette photo montre un porche d'entrée de maison arrière exotique avec une cuisine d'été, des pavés en brique et une extension de toiture.
Cette photo montre un porche d'entrée de maison arrière exotique avec une cuisine d'été, des pavés en brique et une extension de toiture.
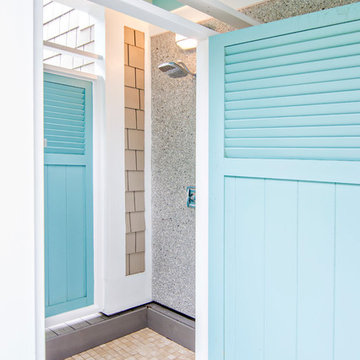
HGTV Smart Home 2013 by Glenn Layton Homes, Jacksonville Beach, Florida.
Cette image montre un porche d'entrée de maison latéral ethnique de taille moyenne avec du carrelage et une extension de toiture.
Cette image montre un porche d'entrée de maison latéral ethnique de taille moyenne avec du carrelage et une extension de toiture.
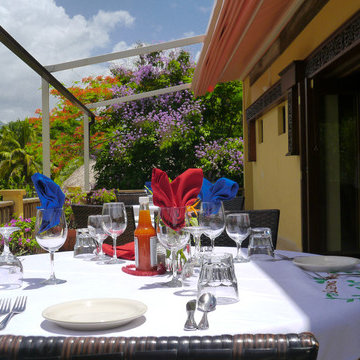
PROJECT DESCRIPTION
The customer requested a gargantuan 39 ½ foot wide x 11 ½ foot projection, attached 3 span (2 post) water proof retractable dining area patio cover system with front water drainage. The plan was to have rain water drain through the optional downpipes and off the 3rd story deck. The entire system used one continuous piece of fabric and one motor. The system frame and guides are made entirely of non-rusting aluminum (unit is close to the Caribbean Sea) which is powder coated using the Qualicoat® powder coating process. Frame color chosen was RAL 1013 Ivory. The stainless steel components used were Inox (470LI and 316) which are of the highest quality and have an extremely high corrosion resistance (unit is near the sea). In fact, the components meet the European salt spray corrosion test as tested by Centro Sviluppo Materiali in Italy.
Fabric specified was Ferrari 302 Precontraint Color Salmone, a PVC fabric that is self-extinguishing (fire retardant) and totally water-proof (not water-resistant). This retracting patio cover system has a Beaufort wind load rating Scale 8 (up to 46mph) with the fabric fully extended and in use. This Beaufort wind load requirement was important due to high winds coming off the sea.
A brown hood with end caps was also used to prevent rain water, leaves and debris from collecting in the folds of fabric when not in use. A motor safety box with motor was attached to the wall. The client chose to control the system with a Somfy remote control.
PURPOSE OF THE PROJECT
The purpose of the project was to design and cover an elegant dining area, which can now be used 24/7/365 allowing for breakfast, lunch, dinner, parties, entertainment and at the same time not blocking the incredible Belize mountain views and enjoying the cool trade wind breezes. The Sleeping Giant Rainforest Lodge is known worldwide for its outstanding hospitality and service and was included in an online Belize travel story completed by Justin Balog a photographer, filmmaker, storyteller, and explorer of the creative frontier - freelancer for National Geographic. Click on the link below:
http://www.hossedia.com/travel/photographers-guide-to-belize/
The Sleeping Giant Rainforest Lodge is tourist friendly and offers intimate dining areas, such as under their retractable deck cover system. You can sit on the deck and listen to the sounds of the creek and watch the birds come alive. The lodge is in the perfect location on a gently sloping terrace along the Sibun River basin and surrounded by the Maya Mountains. Prominently overlooking the site is the majestic Sleeping Giant Mountain from where the lodge gets its name.
Belize is a fascinating melting pot of people and that is reflected in the food, a delicious blend of Belizean, Central and North American cuisine. Now the food can be enjoyed under a waterproof (not water resistant) retractable cover system that provides heat, glare, UV, sun and heavy rain protection and most importantly shade protection.
PROJECT COMPLEXITY AND UNIQUENESS
The project, product and installation were not complicated. What was a challenge was the location. The restaurant is located in gorgeous Belmopan, Belize, Central America. Since ocean freight is not available from Europe directly to Belize the product had to be shipped to Miami, Florida, unloaded and then re-shipped to Belize. The other challenge was hoisting all the extrusions and fabric to the 3rd floor of the lodge without damaging the wood or construction of the lodge.
PROJECT RESULTS
The client is ecstatic with the results of their retractable patio cover system. The retractable patio cover now makes it possible for the client and the lodge patrons to use a very large deck area throughout the year as the area is now protected from sun, UV, glare, heat, heavy rains and even hail. All customer requirements and goals were achieved within budget and on time.
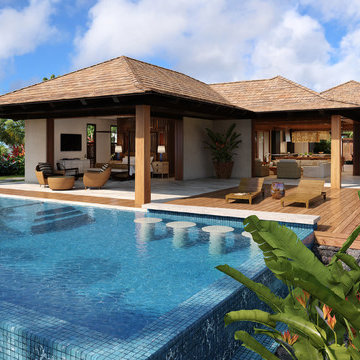
This beautiful tropical home built on Kauai's south shore takes a modern approach to tropical design. The teak columns are square, the eves are stained an ebony and the roofing is shaker. We wanted each space to feel open and the indoor-outdoor design to be carried throughout the home. Each bedroom opens up to the exterior lanai areas and both the master suite bathrooms open to private courtyards and outdoor showers. The main lanai is a mixture of teak and porcelain creating a modern and natural atmosphere. The infinity edge pool has a swim-up bar, aqua lounge area, and seamless spa.
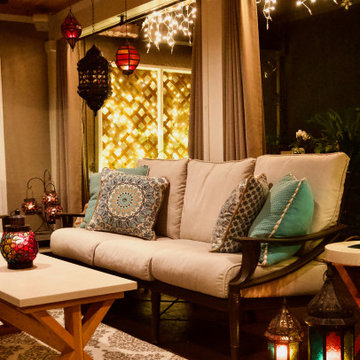
Outdoor covered lanai/porch with custom concrete and wood furniture. Moroccan lanterns and bright accents were used along with plenty of plants and natural elements. The same wood species and stain were used on both the furniture and ceiling to give the room a cohesive look.
/ Concrete /
Finish: Stardust
Color: Marauder's Wasteland
/ Wood /
Species: Pine
Stain: Behr Semi-Transparent Natural
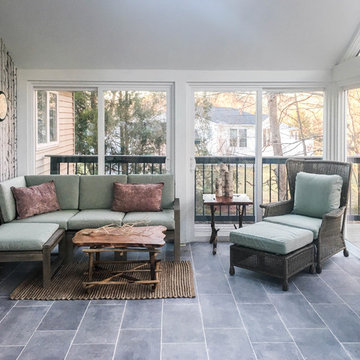
Porch Addition with Tropical & Natural Decor. Custom made live edge wood and driftwood coffee table.
Idées déco pour un porche d'entrée de maison arrière exotique de taille moyenne avec des pavés en pierre naturelle et une extension de toiture.
Idées déco pour un porche d'entrée de maison arrière exotique de taille moyenne avec des pavés en pierre naturelle et une extension de toiture.
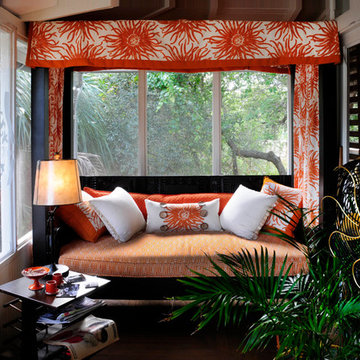
Aménagement d'un porche d'entrée de maison exotique de taille moyenne avec une terrasse en bois et une extension de toiture.
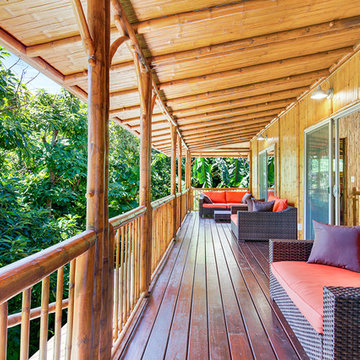
Jonathan Davis: www.photokona.com
Exemple d'un porche d'entrée de maison exotique avec une terrasse en bois et une extension de toiture.
Exemple d'un porche d'entrée de maison exotique avec une terrasse en bois et une extension de toiture.
Idées déco de porches d'entrée de maison exotiques avec une extension de toiture
1