Idées déco de porches d'entrée de maison sud-ouest américain avec une extension de toiture
Trier par :
Budget
Trier par:Populaires du jour
1 - 20 sur 133 photos
1 sur 3
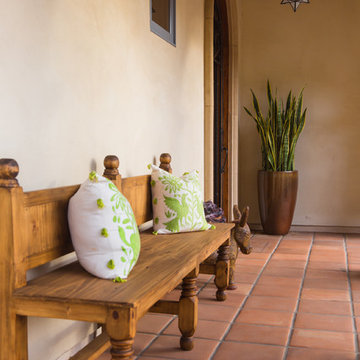
Inspiration pour un porche d'entrée de maison avant sud-ouest américain de taille moyenne avec du carrelage et une extension de toiture.
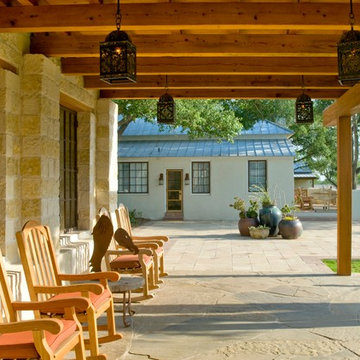
Lara Swimmer Photography
Cette image montre un porche d'entrée de maison sud-ouest américain avec des pavés en pierre naturelle et une extension de toiture.
Cette image montre un porche d'entrée de maison sud-ouest américain avec des pavés en pierre naturelle et une extension de toiture.
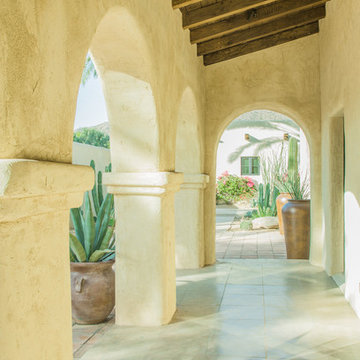
A view from within the front loggia, with the original wood deck and beams now exposed, looking across the south courtyard to the renovated four-car garage. The scored concrete floor is original, having been carefully cleaned and sealed after decades buried behind flagstone.
Architect: Gene Kniaz, Spiral Architects
General Contractor: Linthicum Custom Builders
Photo: Maureen Ryan Photography
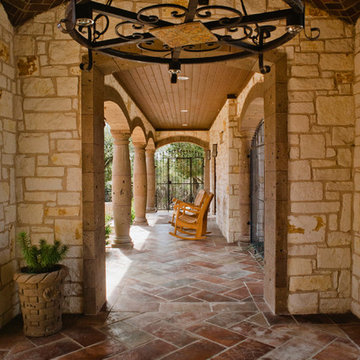
This exterior breezeway is covered with 12x24 Manganese Saltillo terra cotta flooring. The vaulted ceiling also features manganese 3x6 saltillo tile as the ceiling tile.
Drive up to practical luxury in this Hill Country Spanish Style home. The home is a classic hacienda architecture layout. It features 5 bedrooms, 2 outdoor living areas, and plenty of land to roam.
Classic materials used include:
Saltillo Tile - also known as terracotta tile, Spanish tile, Mexican tile, or Quarry tile
Cantera Stone - feature in Pinon, Tobacco Brown and Recinto colors
Copper sinks and copper sconce lighting
Travertine Flooring
Cantera Stone tile
Brick Pavers
Photos Provided by
April Mae Creative
aprilmaecreative.com
Tile provided by Rustico Tile and Stone - RusticoTile.com or call (512) 260-9111 / info@rusticotile.com
Construction by MelRay Corporation
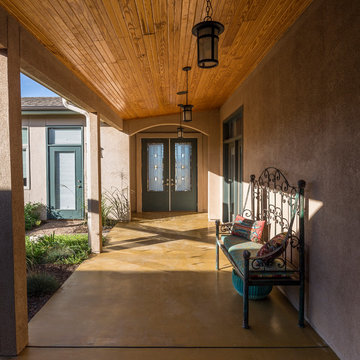
Architectural Design: ADC Inc. Photography: Ashton Thornhill
Idée de décoration pour un porche d'entrée de maison sud-ouest américain avec une dalle de béton et une extension de toiture.
Idée de décoration pour un porche d'entrée de maison sud-ouest américain avec une dalle de béton et une extension de toiture.
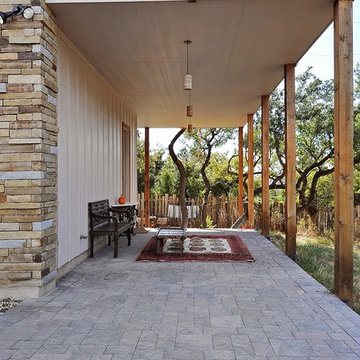
Twist Art
Réalisation d'un porche d'entrée de maison sud-ouest américain de taille moyenne avec des pavés en béton et une extension de toiture.
Réalisation d'un porche d'entrée de maison sud-ouest américain de taille moyenne avec des pavés en béton et une extension de toiture.
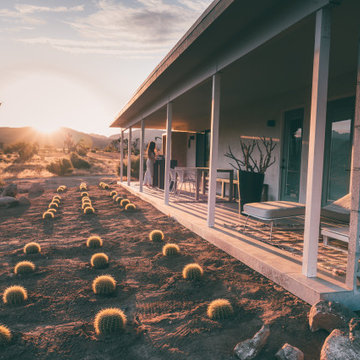
Inspiration pour un porche d'entrée de maison arrière sud-ouest américain de taille moyenne avec une dalle de béton et une extension de toiture.
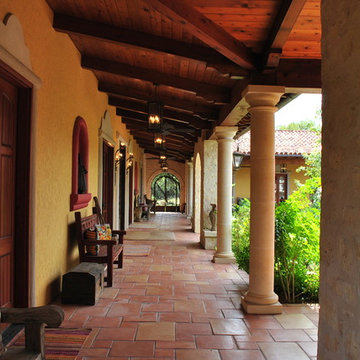
The terra-cotta tile flooring is cool underfoot and evokes traditional Southwestern haciendas.
Stone columns supporting timber beams and rafters form the colonnade that wraps the courtyard.
The stained wood ceiling adds a warm glow.
We organized the casitas and main house of this hacienda around a colonnade-lined courtyard. Walking from the parking court through the exterior wood doors and stepping into the courtyard has the effect of slowing time.
The hand carved stone fountain in the center is a replica of one in Mexico.
Viewed from this site on Seco Creek near Utopia, the surrounding tree-covered hills turn a deep blue-green in the distance.
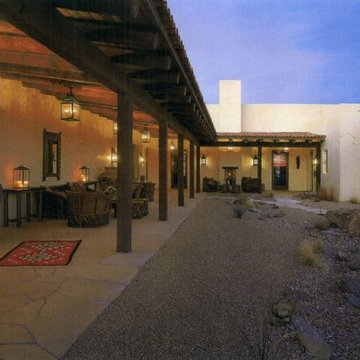
Robert Reck
Réalisation d'un porche d'entrée de maison avant sud-ouest américain avec un foyer extérieur, des pavés en pierre naturelle et une extension de toiture.
Réalisation d'un porche d'entrée de maison avant sud-ouest américain avec un foyer extérieur, des pavés en pierre naturelle et une extension de toiture.
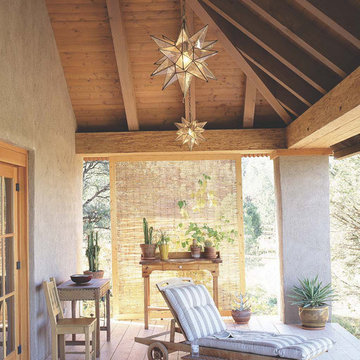
Bed can be rolled outside to front porch for al fresco sleeping.
Spears Horn Architects
Photo by Lisa Romerein
Published in Sunset Magazine
http://www.spearshorn.com/images/Publications/sunset%202005.pdf
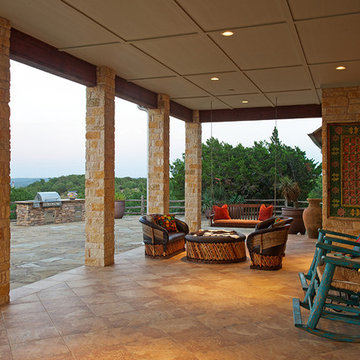
Sara Donaldson Photograph
Inspiration pour un très grand porche d'entrée de maison arrière sud-ouest américain avec des pavés en pierre naturelle et une extension de toiture.
Inspiration pour un très grand porche d'entrée de maison arrière sud-ouest américain avec des pavés en pierre naturelle et une extension de toiture.
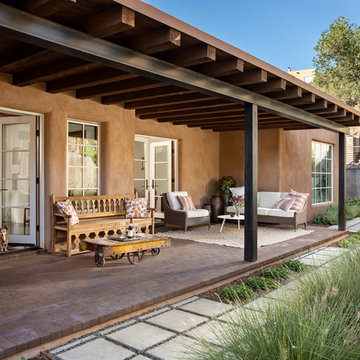
Cette photo montre un porche d'entrée de maison arrière sud-ouest américain de taille moyenne avec des pavés en brique et une extension de toiture.
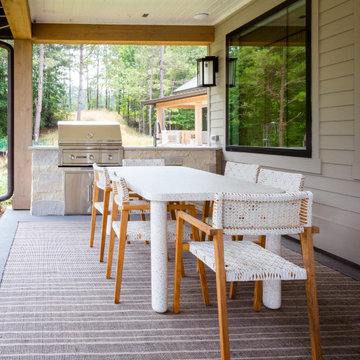
Réalisation d'un porche d'entrée de maison arrière sud-ouest américain de taille moyenne avec une cuisine d'été, une dalle de béton et une extension de toiture.
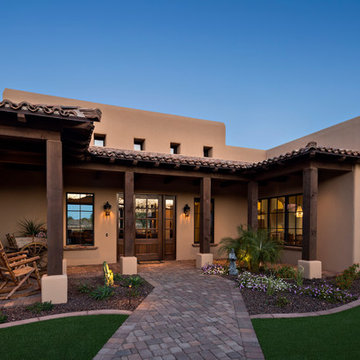
The custom wood & glass front entry door is framed by traditionally inspired covered porches inside an intimate courtyard with colorful landscaping.
Thompson Photographic
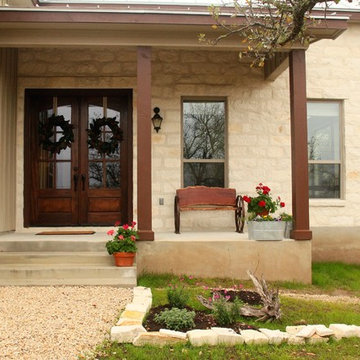
Cette image montre un porche d'entrée de maison avant sud-ouest américain de taille moyenne avec des pavés en pierre naturelle et une extension de toiture.
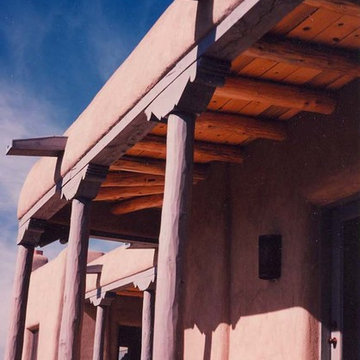
John Duffy
generous mountain views,adobe walls, Andersen windows and doors
Exemple d'un grand porche d'entrée de maison avant sud-ouest américain avec une dalle de béton et une extension de toiture.
Exemple d'un grand porche d'entrée de maison avant sud-ouest américain avec une dalle de béton et une extension de toiture.
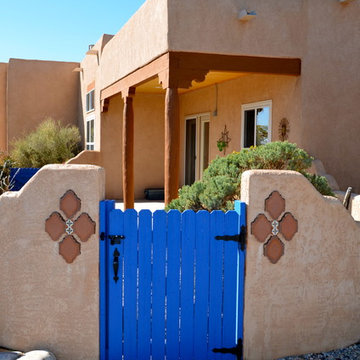
Shannon Matteson
Idée de décoration pour un grand porche d'entrée de maison arrière sud-ouest américain avec une dalle de béton et une extension de toiture.
Idée de décoration pour un grand porche d'entrée de maison arrière sud-ouest américain avec une dalle de béton et une extension de toiture.
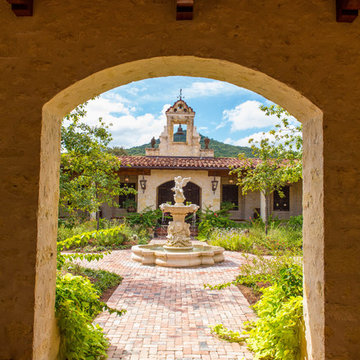
The thick arched stone opening connecting from arcade to courtyard frames a view of the stone fountain, bell tower, and hill beyond.
Terra-cotta flooring in the arcade. Brick pavers in the courtyard.
We organized the casitas and main house of this hacienda around a colonnade-lined courtyard. Walking from the parking court through the exterior wood doors and stepping into the courtyard has the effect of slowing time.
The hand carved stone fountain in the center is a replica of one in Mexico.
Viewed from this site on Seco Creek near Utopia, the surrounding tree-covered hills turn a deep blue-green in the distance.
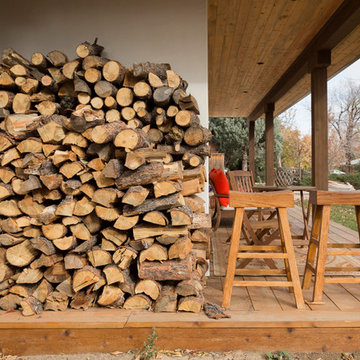
This Boulder, Colorado remodel by fuentesdesign demonstrates the possibility of renewal in American suburbs, and Passive House design principles. Once an inefficient single story 1,000 square-foot ranch house with a forced air furnace, has been transformed into a two-story, solar powered 2500 square-foot three bedroom home ready for the next generation.
The new design for the home is modern with a sustainable theme, incorporating a palette of natural materials including; reclaimed wood finishes, FSC-certified pine Zola windows and doors, and natural earth and lime plasters that soften the interior and crisp contemporary exterior with a flavor of the west. A Ninety-percent efficient energy recovery fresh air ventilation system provides constant filtered fresh air to every room. The existing interior brick was removed and replaced with insulation. The remaining heating and cooling loads are easily met with the highest degree of comfort via a mini-split heat pump, the peak heat load has been cut by a factor of 4, despite the house doubling in size. During the coldest part of the Colorado winter, a wood stove for ambiance and low carbon back up heat creates a special place in both the living and kitchen area, and upstairs loft.
This ultra energy efficient home relies on extremely high levels of insulation, air-tight detailing and construction, and the implementation of high performance, custom made European windows and doors by Zola Windows. Zola’s ThermoPlus Clad line, which boasts R-11 triple glazing and is thermally broken with a layer of patented German Purenit®, was selected for the project. These windows also provide a seamless indoor/outdoor connection, with 9′ wide folding doors from the dining area and a matching 9′ wide custom countertop folding window that opens the kitchen up to a grassy court where mature trees provide shade and extend the living space during the summer months.
With air-tight construction, this home meets the Passive House Retrofit (EnerPHit) air-tightness standard of
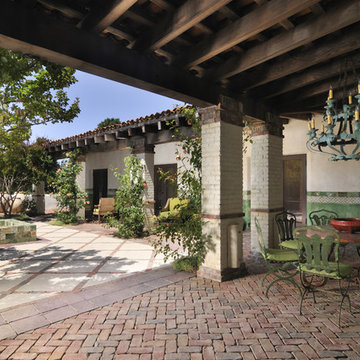
Idées déco pour un porche d'entrée de maison sud-ouest américain avec des pavés en brique et une extension de toiture.
Idées déco de porches d'entrée de maison sud-ouest américain avec une extension de toiture
1