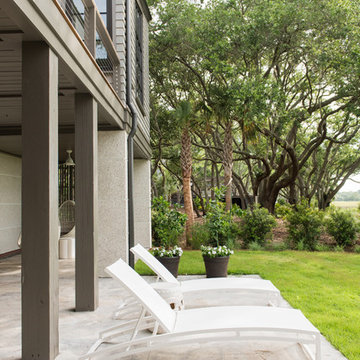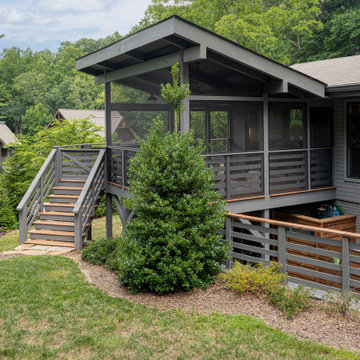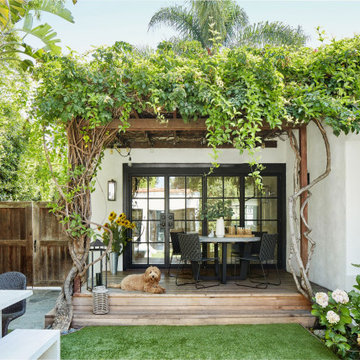Idées déco de porches d'entrée de maison verts
Trier par :
Budget
Trier par:Populaires du jour
1 - 20 sur 17 218 photos
1 sur 2
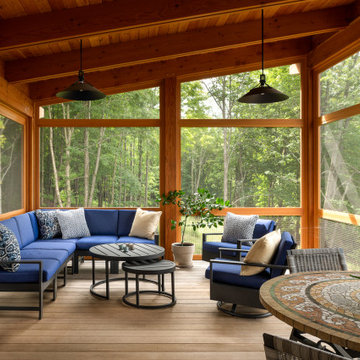
Réalisation d'un porche d'entrée de maison latéral tradition avec une moustiquaire.
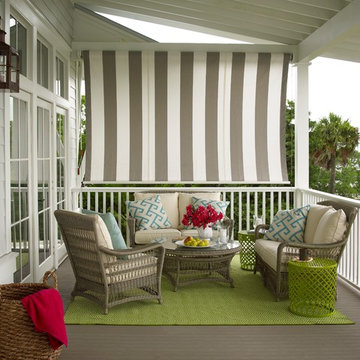
Courtesy Coastal Living, a division of the Time Inc. Lifestyle Group, photograph by Tria Giovan. Coastal Living is a registered trademark of Time Inc and is used with permission.
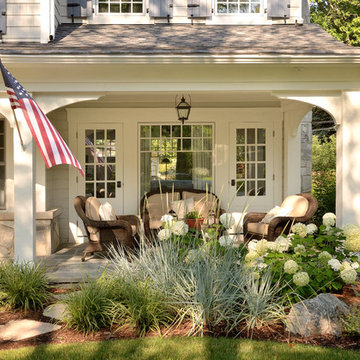
An added porch off to the side - a quiet place to relax and enjoy the pretty landscaping
Michael Lipman Photography
Réalisation d'un porche d'entrée de maison avant tradition.
Réalisation d'un porche d'entrée de maison avant tradition.

Photo by Susan Teare
Aménagement d'un porche d'entrée de maison montagne avec une terrasse en bois, une extension de toiture et une moustiquaire.
Aménagement d'un porche d'entrée de maison montagne avec une terrasse en bois, une extension de toiture et une moustiquaire.
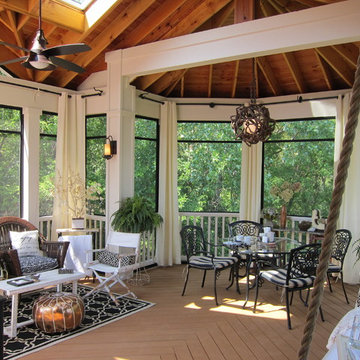
This screened porch was created as a sanctuary, a place to retreat and be enveloped by nature in a calm,
relaxing environment. The monochromatic scheme helps to achieve this quiet mood while the pop
of color comes solely from the surrounding trees. The hits of black help to move your eye around the room and provide a sophisticated feel. Three distinct zones were created to eat, converse
and lounge with the help of area rugs, custom lighting and unique furniture.
Cathy Zaeske
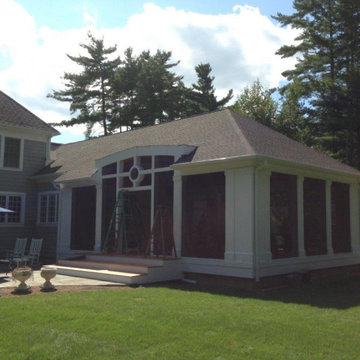
SNAPP® screen is a patented (US 8,484,926) 1 piece "build in place" screening system suitable for use in any residential, commercial, or industrial screening application. It’s extremely adaptable to almost any shape or size opening and easily attaches to your structure or any prefabricated frame.
Openings don’t need to be square, plumb or even level.
This porch screen system offers excellent to very high quality at a reasonable cost and is available in extruded aluminum or flexible extruded PVC … which is perfect for coastal applications or arches.
Simply cut the SNAPP® screen extrusion to size, mount around the opening perimeter, install screen material. Very simple and straight forward installation. Perfect product for both trade professionals and home Do It Yourselfers (DIY).
For complete product and installation information: https://screenporch.com
Direct to consumer sales: https://shop.snappscreen.com
Customer reviews: https://youtube.com/snappscreen
FaceBook: https://www.facebook.com/snappscreen/
Instagram: https://www.instagram.com/snapp_screen/
100% Manufactured in USA with US and North American base materials.
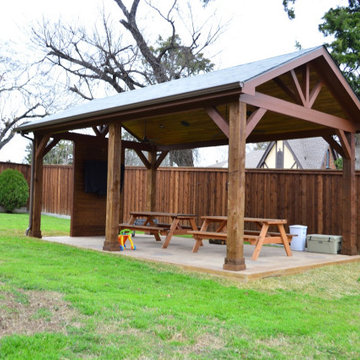
Imagine a tranquil, spa-like getaway in your very own backyard – just steps from the rear of your home. Sound silly? Not with us leading the magical creation.
King truss construction is used for simple roof trusses and short-span bridges. The truss consists of two diagonal members that meet at the apex of the truss, one horizontal beam that serves to tie the bottom end of the diagonals together, and the king post which connects the apex to the horizontal beam below.

Our scope of work on this project was to add curb appeal to our clients' home, design a space for them to stay out of the rain when coming into their front entrance, completely changing the look of the exterior of their home.
Cedar posts and brackets were materials used for character and incorporating more of their existing stone to make it look like its been there forever. Our clients have fallen in love with their home all over again. We gave the front of their home a refresh that has not only added function but made the exterior look new again.

Idée de décoration pour un porche d'entrée de maison avant chalet avec une dalle de béton, une extension de toiture et un garde-corps en bois.
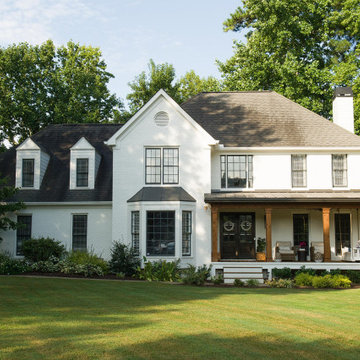
This timber column porch replaced a small portico. It features a 7.5' x 24' premium quality pressure treated porch floor. Porch beam wraps, fascia, trim are all cedar. A shed-style, standing seam metal roof is featured in a burnished slate color. The porch also includes a ceiling fan and recessed lighting.
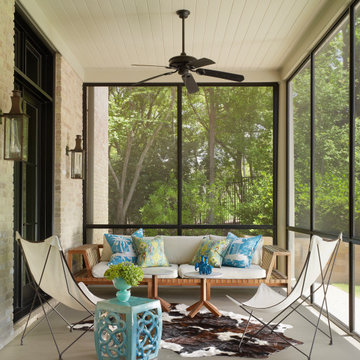
Screened porch. Painted porch floor. Photo by Stephen Karlisch
Inspiration pour un porche d'entrée de maison traditionnel.
Inspiration pour un porche d'entrée de maison traditionnel.
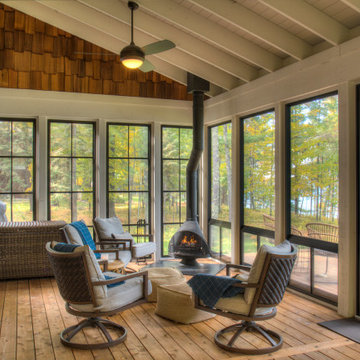
Inspiration pour un porche d'entrée de maison arrière nordique de taille moyenne avec une moustiquaire et une extension de toiture.
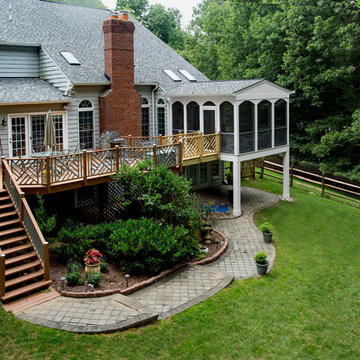
Puzzling...not really.
Putting puzzles together though is just one way this client plans on using their lovely new screened porch...while enjoying the "bug free" outdoors. A fun "gangway" invites you to cross over from the old deck.
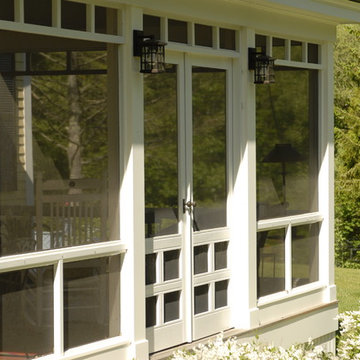
A new porch was built on the side of the house to replace an existing porch. The porch has screens so that the space can be enjoyed throughout the warmer months without intrusion from the bugs. The screens can be removed for storage in the winter. A french door allows access to the space. Small transoms above the main screened opening create visual interest.

Imagine entertaining on this incredible screened-in porch complete with 2 skylights, custom trim, and a transitional style ceiling fan.
Cette image montre un grand porche d'entrée de maison arrière traditionnel avec une moustiquaire, une terrasse en bois et une extension de toiture.
Cette image montre un grand porche d'entrée de maison arrière traditionnel avec une moustiquaire, une terrasse en bois et une extension de toiture.
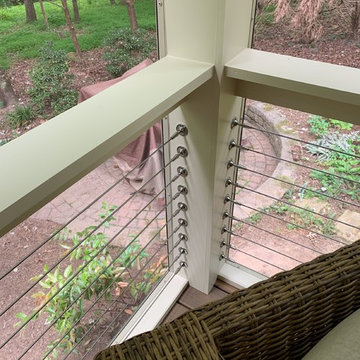
Idées déco pour un petit porche d'entrée de maison latéral moderne avec une moustiquaire.
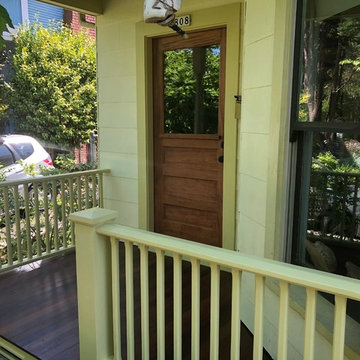
Aménagement d'un petit porche d'entrée de maison avant classique avec une extension de toiture.
Idées déco de porches d'entrée de maison verts
1
