Idées déco de porches d'entrée de maison verts
Trier par :
Budget
Trier par:Populaires du jour
1 - 20 sur 339 photos
1 sur 3

View of front porch of renovated 1914 Dutch Colonial farm house.
© REAL-ARCH-MEDIA
Idée de décoration pour un grand porche d'entrée de maison avant champêtre avec une extension de toiture.
Idée de décoration pour un grand porche d'entrée de maison avant champêtre avec une extension de toiture.
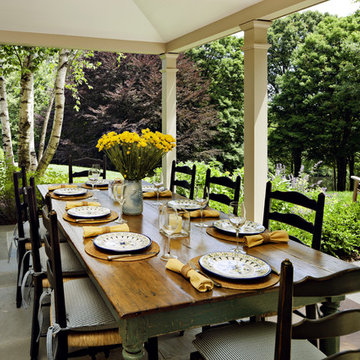
The Dining Porch leads to a large bluestone terrace overlooking a lake.
Robert Benson Photography
Idée de décoration pour un grand porche d'entrée de maison latéral champêtre avec des pavés en pierre naturelle et une extension de toiture.
Idée de décoration pour un grand porche d'entrée de maison latéral champêtre avec des pavés en pierre naturelle et une extension de toiture.
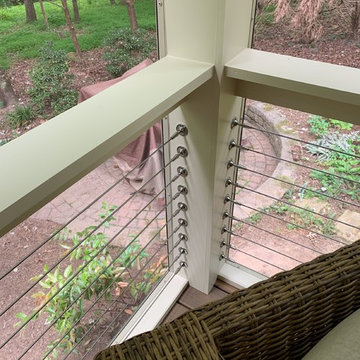
Idées déco pour un petit porche d'entrée de maison latéral moderne avec une moustiquaire.
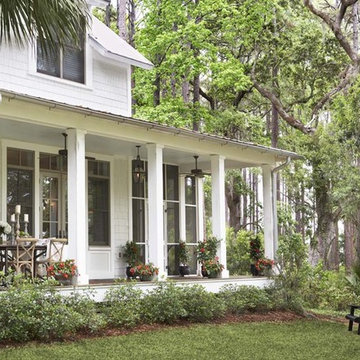
This lovely home sits in one of the most pristine and preserved places in the country - Palmetto Bluff, in Bluffton, SC. The natural beauty and richness of this area create an exceptional place to call home or to visit. The house lies along the river and fits in perfectly with its surroundings.
4,000 square feet - four bedrooms, four and one-half baths
All photos taken by Rachael Boling Photography
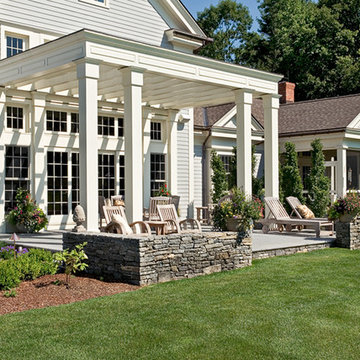
Rob Karosis, Master Planning, terraces,
Idées déco pour un grand porche d'entrée de maison avant classique avec une dalle de béton et une pergola.
Idées déco pour un grand porche d'entrée de maison avant classique avec une dalle de béton et une pergola.
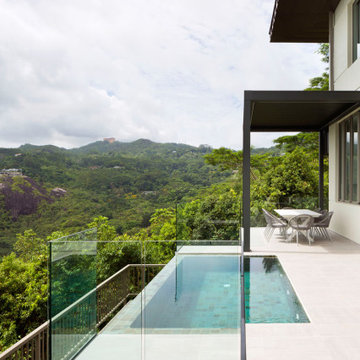
From the very first site visit the vision has been to capture the magnificent view and find ways to frame, surprise and combine it with movement through the building. This has been achieved in a Picturesque way by tantalising and choreographing the viewer’s experience.
The public-facing facade is muted with simple rendered panels, large overhanging roofs and a single point of entry, taking inspiration from Katsura Palace in Kyoto, Japan. Upon entering the cavernous and womb-like space the eye is drawn to a framed view of the Indian Ocean while the stair draws one down into the main house. Below, the panoramic vista opens up, book-ended by granitic cliffs, capped with lush tropical forests.
At the lower living level, the boundary between interior and veranda blur and the infinity pool seemingly flows into the ocean. Behind the stair, half a level up, the private sleeping quarters are concealed from view. Upstairs at entrance level, is a guest bedroom with en-suite bathroom, laundry, storage room and double garage. In addition, the family play-room on this level enjoys superb views in all directions towards the ocean and back into the house via an internal window.
In contrast, the annex is on one level, though it retains all the charm and rigour of its bigger sibling.
Internally, the colour and material scheme is minimalist with painted concrete and render forming the backdrop to the occasional, understated touches of steel, timber panelling and terrazzo. Externally, the facade starts as a rusticated rougher render base, becoming refined as it ascends the building. The composition of aluminium windows gives an overall impression of elegance, proportion and beauty. Both internally and externally, the structure is exposed and celebrated.
The project is now complete and finished shots were taken in March 2019 – a full range of images will be available very shortly.
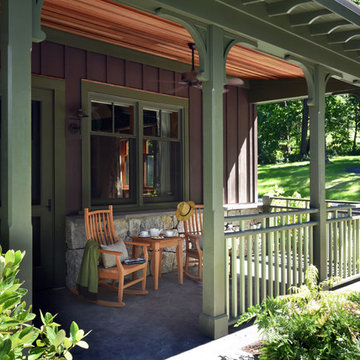
Ken Hayden
Idée de décoration pour un petit porche d'entrée de maison latéral craftsman avec du béton estampé et une extension de toiture.
Idée de décoration pour un petit porche d'entrée de maison latéral craftsman avec du béton estampé et une extension de toiture.
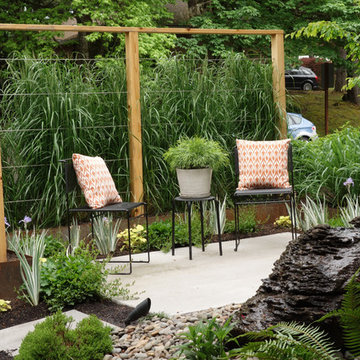
Barbara Hilty, APLD
Idées déco pour un porche d'entrée de maison avant contemporain de taille moyenne avec une moustiquaire et une dalle de béton.
Idées déco pour un porche d'entrée de maison avant contemporain de taille moyenne avec une moustiquaire et une dalle de béton.
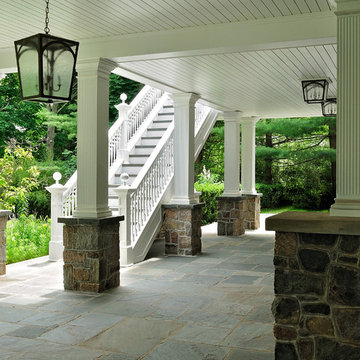
Vine joint fieldstone columns with accustom pvc fluted columns
Réalisation d'un grand porche d'entrée de maison avant tradition avec des pavés en pierre naturelle et une extension de toiture.
Réalisation d'un grand porche d'entrée de maison avant tradition avec des pavés en pierre naturelle et une extension de toiture.

Situated in a neighborhood of grand Victorians, this shingled Foursquare home seemed like a bit of a wallflower with its plain façade. The homeowner came to Cummings Architects hoping for a design that would add some character and make the house feel more a part of the neighborhood.
The answer was an expansive porch that runs along the front façade and down the length of one side, providing a beautiful new entrance, lots of outdoor living space, and more than enough charm to transform the home’s entire personality. Designed to coordinate seamlessly with the streetscape, the porch includes many custom details including perfectly proportioned double columns positioned on handmade piers of tiered shingles, mahogany decking, and a fir beaded ceiling laid in a pattern designed specifically to complement the covered porch layout. Custom designed and built handrails bridge the gap between the supporting piers, adding a subtle sense of shape and movement to the wrap around style.
Other details like the crown molding integrate beautifully with the architectural style of the home, making the porch look like it’s always been there. No longer the wallflower, this house is now a lovely beauty that looks right at home among its majestic neighbors.
Photo by Eric Roth
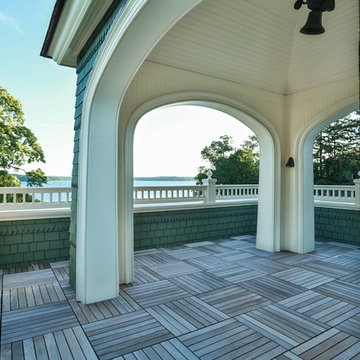
Lowell Custom Homes, Lake Geneva, WI. Lake house in Fontana, Wi. Balcony below steeple on classic shingle style architecture featuring fine exterior detailing and finished in Benjamin Moore’s Great Barrington Green HC122 with French Vanilla trim. The roof is Cedar Shake with Copper Gutters and Downspouts.
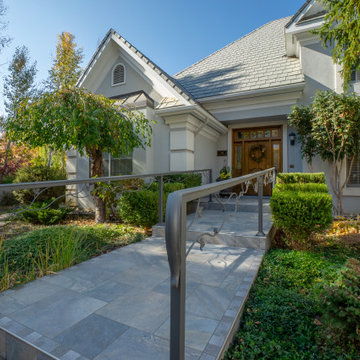
A heated tile entry walk and custom handrail welcome you into this beautiful home.
Cette photo montre un grand porche d'entrée de maison avant chic avec du carrelage et un garde-corps en métal.
Cette photo montre un grand porche d'entrée de maison avant chic avec du carrelage et un garde-corps en métal.
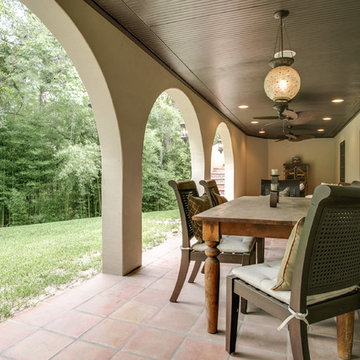
Shoot2Sell
Bella Vista Company
This home won the NARI Greater Dallas CotY Award for Entire House $750,001 to $1,000,000 in 2015.
Réalisation d'un grand porche d'entrée de maison arrière méditerranéen avec du carrelage.
Réalisation d'un grand porche d'entrée de maison arrière méditerranéen avec du carrelage.
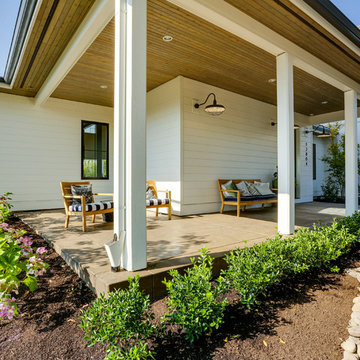
REPIXS
Exemple d'un très grand porche d'entrée de maison avant nature avec une extension de toiture.
Exemple d'un très grand porche d'entrée de maison avant nature avec une extension de toiture.
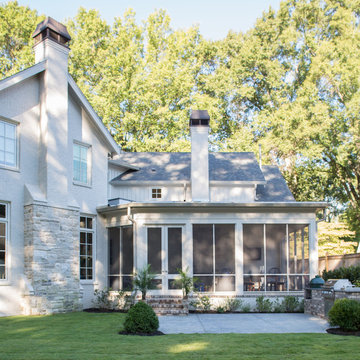
Julie Wage Ross
Cette image montre un grand porche d'entrée de maison traditionnel avec une moustiquaire, une dalle de béton et une extension de toiture.
Cette image montre un grand porche d'entrée de maison traditionnel avec une moustiquaire, une dalle de béton et une extension de toiture.
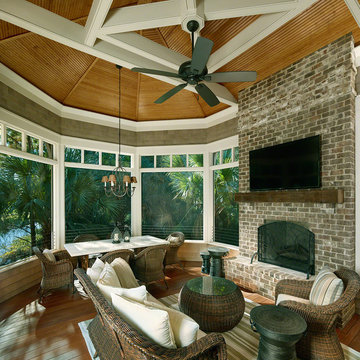
Cette image montre un grand porche d'entrée de maison arrière craftsman avec une cuisine d'été et une extension de toiture.
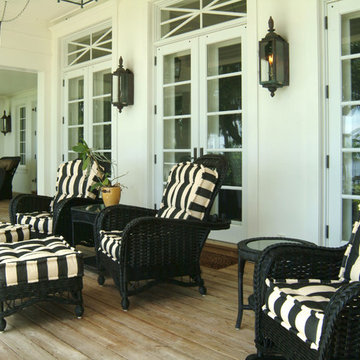
Rob Downey
Inspiration pour un très grand porche d'entrée de maison arrière ethnique avec une terrasse en bois et une extension de toiture.
Inspiration pour un très grand porche d'entrée de maison arrière ethnique avec une terrasse en bois et une extension de toiture.
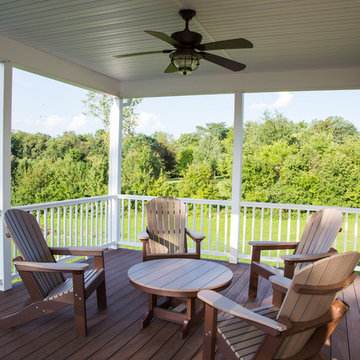
Lutography
Idées déco pour un grand porche d'entrée de maison arrière classique avec une extension de toiture.
Idées déco pour un grand porche d'entrée de maison arrière classique avec une extension de toiture.
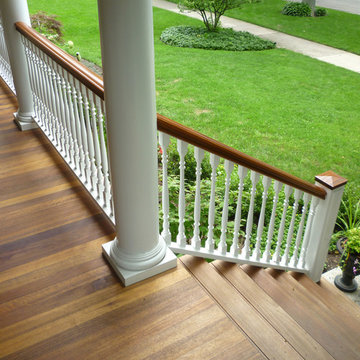
Cette photo montre un porche d'entrée de maison avant chic de taille moyenne avec une extension de toiture.
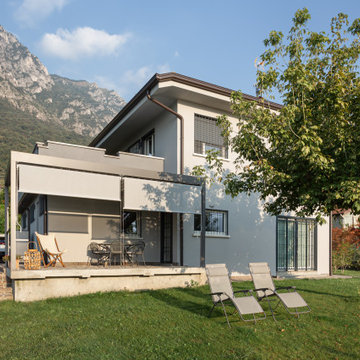
vista della casa dal giardino; pergola esterna con tende, pavimentazione in pietra. La casa è stata tutta ridipinta in toni del grigio.
Inspiration pour un grand porche d'entrée de maison avant design avec une moustiquaire, des pavés en pierre naturelle et une pergola.
Inspiration pour un grand porche d'entrée de maison avant design avec une moustiquaire, des pavés en pierre naturelle et une pergola.
Idées déco de porches d'entrée de maison verts
1