Idées déco de porches d'entrée de maison verts avec un foyer extérieur
Trier par :
Budget
Trier par:Populaires du jour
1 - 20 sur 207 photos
1 sur 3
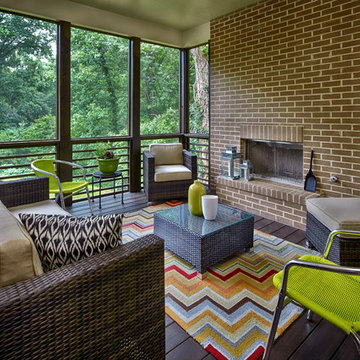
The screen porch of a Modern Prairie style home with wood burning fireplace in Brookhaven. There is also a huge deck off of the porch. The kitchen opens to the screen porch and the family room opens to the deck...making it perfect for entertaining! Built by Epic Development; Photo by Brian Gassel
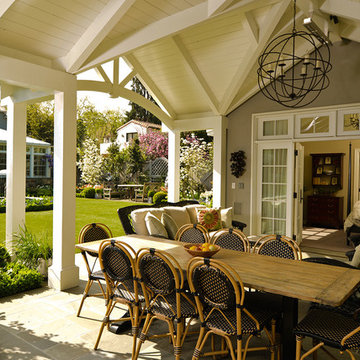
One of the great delights of living in Northern California is enjoying the indoor/outdoor lifestyle afforded by the mild climate. The inter-connectivity of the cottage and garden spaces is fundamental to the success of the design making door and window selection critical. The Santa Rita guest cottage beckons guests and family alike to relax in this charming retreat where the covered sitting area connects to the cozy bedroom suite.
The durability and detail of the Marvin Ultimate Clad doors and windows paired with the scale and design of their configuration endow the cottage with a charm that compliments the house and garden setting. Marvin doors and windows were selected because of their ability to meet these varied project demands and still be beautiful and charming. The flexibility of the Marvin Ultimate Swinging French Door system and the options for configuration allow the design to strengthen the indoor/outdoor connection and enable cottage guests and the owner to enjoy the space from inside and out.
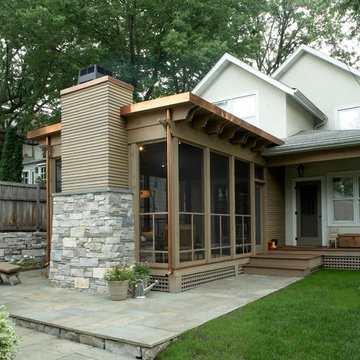
Photography by John Reed Forsman
Cette photo montre un porche d'entrée de maison arrière craftsman de taille moyenne avec un foyer extérieur, des pavés en pierre naturelle et une extension de toiture.
Cette photo montre un porche d'entrée de maison arrière craftsman de taille moyenne avec un foyer extérieur, des pavés en pierre naturelle et une extension de toiture.
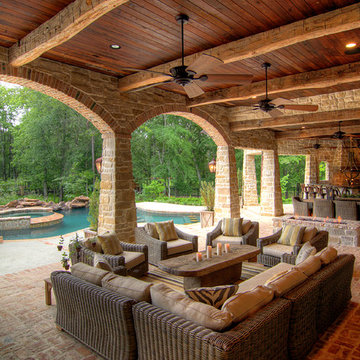
Cette photo montre un porche d'entrée de maison méditerranéen avec un foyer extérieur, des pavés en brique et une extension de toiture.
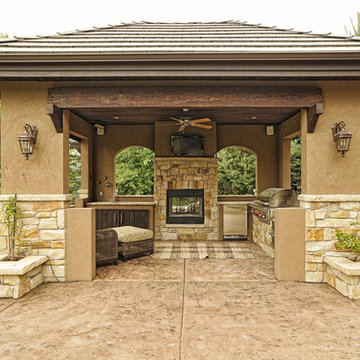
Exemple d'un grand porche d'entrée de maison arrière chic avec un foyer extérieur, du béton estampé et une extension de toiture.
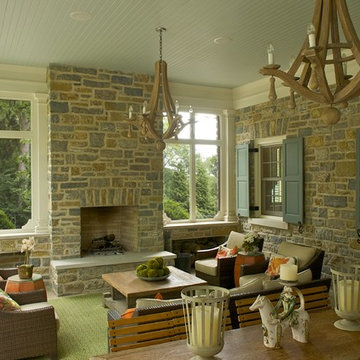
Inspiration pour un porche d'entrée de maison traditionnel avec un foyer extérieur et une extension de toiture.
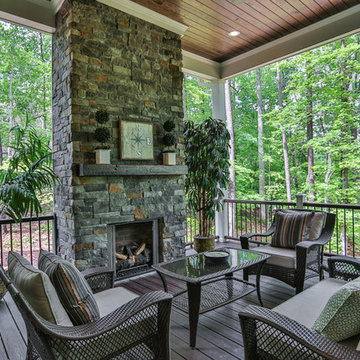
Idées déco pour un porche d'entrée de maison arrière classique de taille moyenne avec un foyer extérieur, une terrasse en bois et une extension de toiture.
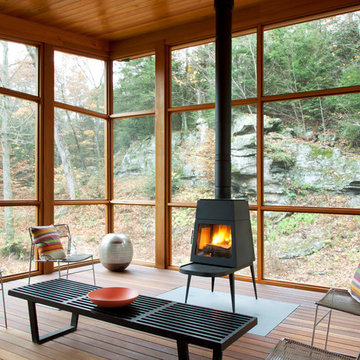
Rachael Stollar
Cette photo montre un porche d'entrée de maison tendance avec un foyer extérieur, une terrasse en bois et une extension de toiture.
Cette photo montre un porche d'entrée de maison tendance avec un foyer extérieur, une terrasse en bois et une extension de toiture.
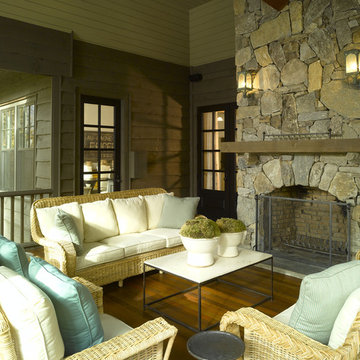
Idée de décoration pour un porche d'entrée de maison tradition avec un foyer extérieur, une terrasse en bois, une extension de toiture et tous types de couvertures.
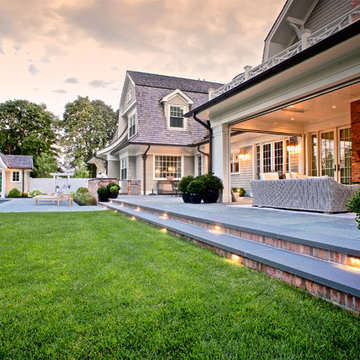
Cette image montre un grand porche d'entrée de maison arrière traditionnel avec une extension de toiture, des pavés en pierre naturelle et un foyer extérieur.
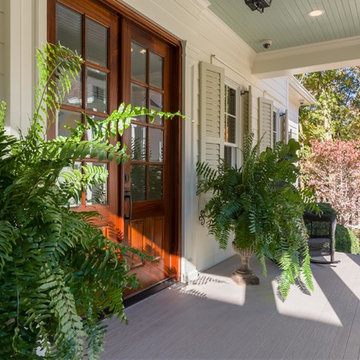
Porch front door - Southern Living Magazine Featured Builder Home by Hatcliff Construction February 2017
Photography by Marty Paoletta
Cette photo montre un grand porche d'entrée de maison avant chic avec une terrasse en bois, une extension de toiture et un foyer extérieur.
Cette photo montre un grand porche d'entrée de maison avant chic avec une terrasse en bois, une extension de toiture et un foyer extérieur.
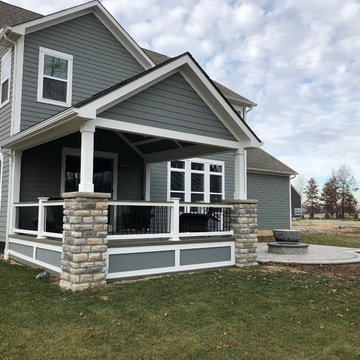
This gorgeous open porch design is brought to life with low-maintenance TimberTech Terrain decking in Silver Maple, which beautifully complements the home’s exterior finish! The steps are matching TimberTech product with riser lights. The railing is also a low-maintenance vinyl and powder coated aluminum combined with a TimberTech top rail, which will have this family enjoying their space – not performing yearly maintenance! The substantial stacked stone columns are the shining stars of this covered porch design in beautiful muted grey and brown tones. We provided matching roofing and siding on the exterior of the gable, so the new porch appears an original extension of the home – not an afterthought.
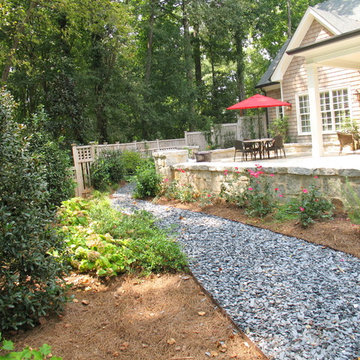
The patio is curved along the back edge with a low stone wall which separates it from a planting bed with a curved walkway made from chips of blue slate.
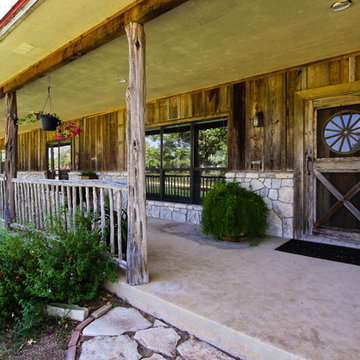
Idée de décoration pour un grand porche d'entrée de maison avant chalet avec une extension de toiture, un foyer extérieur et une dalle de béton.
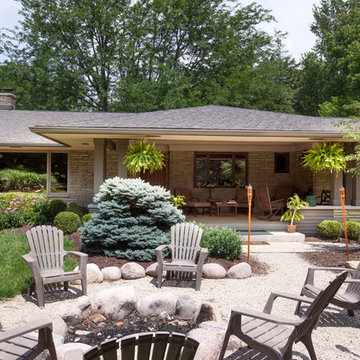
View from front yard to front porch. Deep, wide, concrete porch and pea gravel walkway to stone firept; perfect for entertaining family and friends.
Réalisation d'un très grand porche d'entrée de maison avant craftsman avec un foyer extérieur, une dalle de béton et une extension de toiture.
Réalisation d'un très grand porche d'entrée de maison avant craftsman avec un foyer extérieur, une dalle de béton et une extension de toiture.
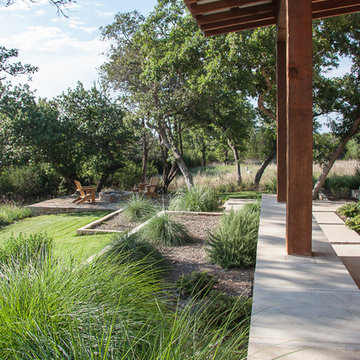
Craig McMahon
Réalisation d'un porche d'entrée de maison avant design de taille moyenne avec un foyer extérieur.
Réalisation d'un porche d'entrée de maison avant design de taille moyenne avec un foyer extérieur.
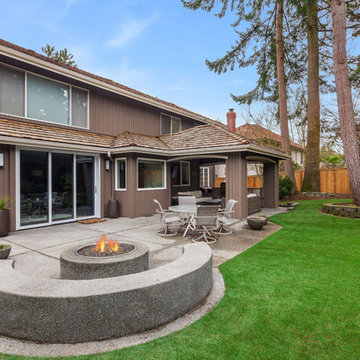
Idée de décoration pour un porche d'entrée de maison arrière tradition de taille moyenne avec un foyer extérieur, une dalle de béton et une extension de toiture.
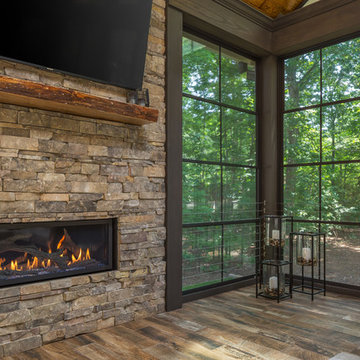
Tile floors, gas fireplace, skylights, ezebreeze, natural stone, 1 x 6 pine ceilings, led lighting, 5.1 surround sound, TV, live edge mantel, rope lighting, western triple slider, new windows, stainless cable railings
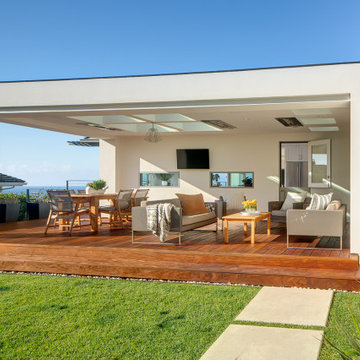
A covered space was added to the yard, creating an additional living and dining room.
Cette image montre un porche d'entrée de maison arrière minimaliste de taille moyenne avec un foyer extérieur, une terrasse en bois et une extension de toiture.
Cette image montre un porche d'entrée de maison arrière minimaliste de taille moyenne avec un foyer extérieur, une terrasse en bois et une extension de toiture.
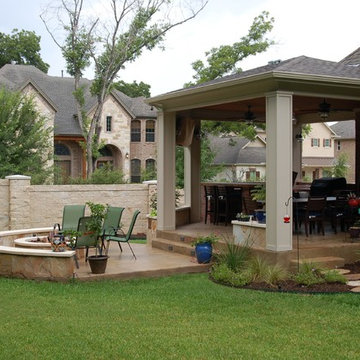
Austin Outdoor Living Group
Exemple d'un porche d'entrée de maison latéral tendance de taille moyenne avec un foyer extérieur, du carrelage et une extension de toiture.
Exemple d'un porche d'entrée de maison latéral tendance de taille moyenne avec un foyer extérieur, du carrelage et une extension de toiture.
Idées déco de porches d'entrée de maison verts avec un foyer extérieur
1