Idées déco de porches d'entrée de maison verts avec une extension de toiture
Trier par :
Budget
Trier par:Populaires du jour
1 - 20 sur 3 508 photos
1 sur 3

Greg Reigler
Aménagement d'un grand porche d'entrée de maison avant classique avec une extension de toiture et une terrasse en bois.
Aménagement d'un grand porche d'entrée de maison avant classique avec une extension de toiture et une terrasse en bois.

Custom outdoor Screen Porch with Scandinavian accents, teak dining table, woven dining chairs, and custom outdoor living furniture
Idée de décoration pour un porche d'entrée de maison arrière chalet de taille moyenne avec du carrelage et une extension de toiture.
Idée de décoration pour un porche d'entrée de maison arrière chalet de taille moyenne avec du carrelage et une extension de toiture.

Karyn Millet Photography
Idée de décoration pour un porche d'entrée de maison tradition avec une terrasse en bois et une extension de toiture.
Idée de décoration pour un porche d'entrée de maison tradition avec une terrasse en bois et une extension de toiture.

Photography by Golden Gate Creative
Réalisation d'un porche d'entrée de maison arrière champêtre de taille moyenne avec des colonnes, une terrasse en bois, une extension de toiture et un garde-corps en bois.
Réalisation d'un porche d'entrée de maison arrière champêtre de taille moyenne avec des colonnes, une terrasse en bois, une extension de toiture et un garde-corps en bois.
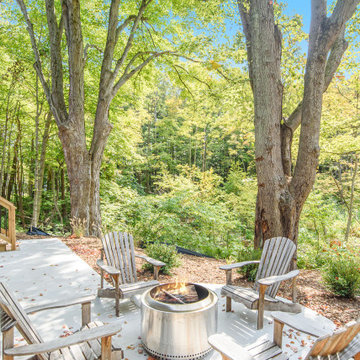
Aménagement d'un porche d'entrée de maison arrière rétro de taille moyenne avec une moustiquaire et une extension de toiture.
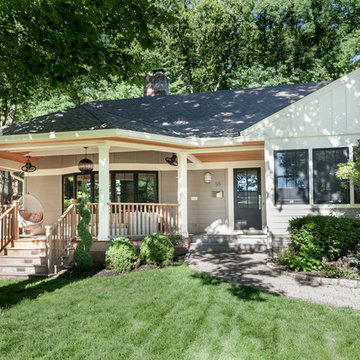
Stairs to gass
Aménagement d'un porche d'entrée de maison avant moderne de taille moyenne avec une terrasse en bois et une extension de toiture.
Aménagement d'un porche d'entrée de maison avant moderne de taille moyenne avec une terrasse en bois et une extension de toiture.
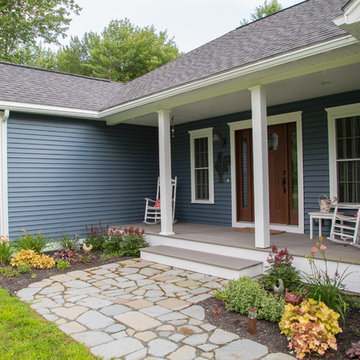
Idée de décoration pour un porche d'entrée de maison avant tradition de taille moyenne avec une terrasse en bois et une extension de toiture.
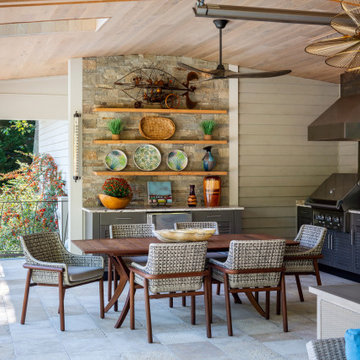
Idée de décoration pour un porche d'entrée de maison tradition avec une extension de toiture.

This timber column porch replaced a small portico. It features a 7.5' x 24' premium quality pressure treated porch floor. Porch beam wraps, fascia, trim are all cedar. A shed-style, standing seam metal roof is featured in a burnished slate color. The porch also includes a ceiling fan and recessed lighting.
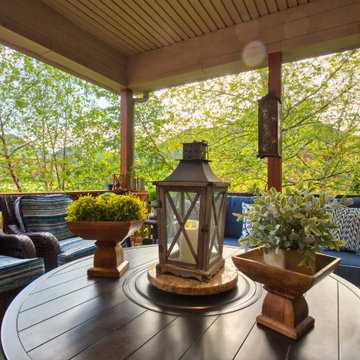
After: A beautiful porch
Cette photo montre un petit porche d'entrée de maison arrière nature avec une extension de toiture.
Cette photo montre un petit porche d'entrée de maison arrière nature avec une extension de toiture.
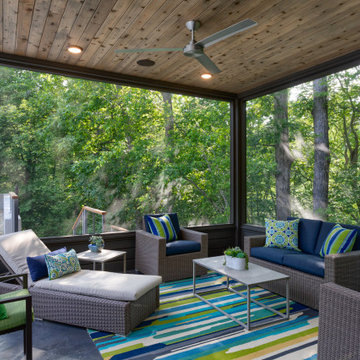
Inspiration pour un porche d'entrée de maison design avec une moustiquaire et une extension de toiture.
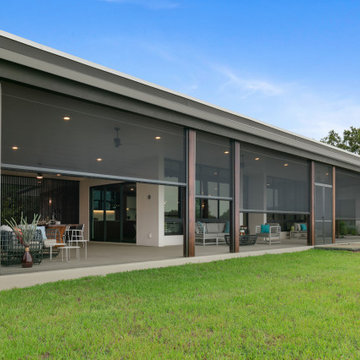
automated screens
Aménagement d'un très grand porche d'entrée de maison arrière contemporain avec une moustiquaire, une dalle de béton et une extension de toiture.
Aménagement d'un très grand porche d'entrée de maison arrière contemporain avec une moustiquaire, une dalle de béton et une extension de toiture.
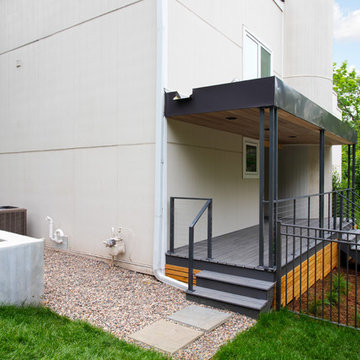
This modern home, near Cedar Lake, built in 1900, was originally a corner store. A massive conversion transformed the home into a spacious, multi-level residence in the 1990’s.
However, the home’s lot was unusually steep and overgrown with vegetation. In addition, there were concerns about soil erosion and water intrusion to the house. The homeowners wanted to resolve these issues and create a much more useable outdoor area for family and pets.
Castle, in conjunction with Field Outdoor Spaces, designed and built a large deck area in the back yard of the home, which includes a detached screen porch and a bar & grill area under a cedar pergola.
The previous, small deck was demolished and the sliding door replaced with a window. A new glass sliding door was inserted along a perpendicular wall to connect the home’s interior kitchen to the backyard oasis.
The screen house doors are made from six custom screen panels, attached to a top mount, soft-close track. Inside the screen porch, a patio heater allows the family to enjoy this space much of the year.
Concrete was the material chosen for the outdoor countertops, to ensure it lasts several years in Minnesota’s always-changing climate.
Trex decking was used throughout, along with red cedar porch, pergola and privacy lattice detailing.
The front entry of the home was also updated to include a large, open porch with access to the newly landscaped yard. Cable railings from Loftus Iron add to the contemporary style of the home, including a gate feature at the top of the front steps to contain the family pets when they’re let out into the yard.
Tour this project in person, September 28 – 29, during the 2019 Castle Home Tour!

Photo by Andrew Hyslop
Exemple d'un petit porche d'entrée de maison arrière chic avec une terrasse en bois et une extension de toiture.
Exemple d'un petit porche d'entrée de maison arrière chic avec une terrasse en bois et une extension de toiture.
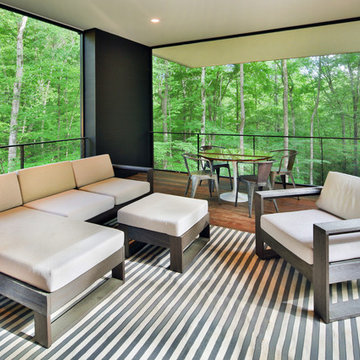
Architect: Szostak Design, Inc.
Photo: Jim Sink
Réalisation d'un porche d'entrée de maison arrière minimaliste avec une moustiquaire, une terrasse en bois et une extension de toiture.
Réalisation d'un porche d'entrée de maison arrière minimaliste avec une moustiquaire, une terrasse en bois et une extension de toiture.
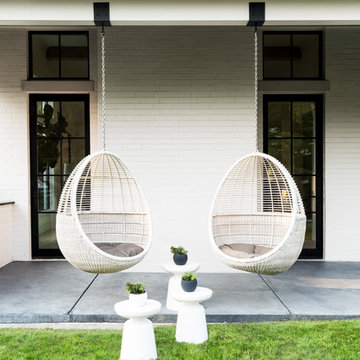
Yates Desygn developed the entire master plan for this Preston Hollow Residence which included the hardscape, softscape, outdoor entertainment areas, and fencing.
Photo by Michael Wiltbank

Exemple d'un porche d'entrée de maison avant nature de taille moyenne avec une terrasse en bois et une extension de toiture.
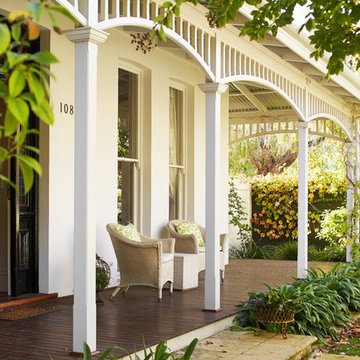
Exemple d'un porche d'entrée de maison avant victorien avec une terrasse en bois et une extension de toiture.
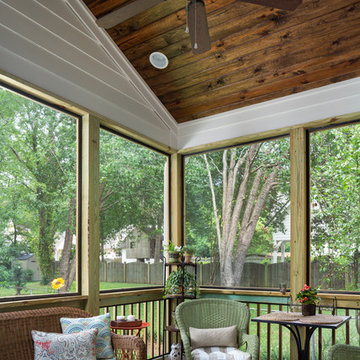
New home construction in Homewood Alabama photographed for Willow Homes, Willow Design Studio, and Triton Stone Group by Birmingham Alabama based architectural and interiors photographer Tommy Daspit. You can see more of his work at http://tommydaspit.com

Inspiration pour un porche d'entrée de maison arrière craftsman de taille moyenne avec une terrasse en bois et une extension de toiture.
Idées déco de porches d'entrée de maison verts avec une extension de toiture
1