Idées déco de porches d'entrée de maison avec garde-corps
Trier par :
Budget
Trier par:Populaires du jour
1 - 20 sur 2 976 photos
1 sur 2

Our Princeton architects designed a new porch for this older home creating space for relaxing and entertaining outdoors. New siding and windows upgraded the overall exterior look.

The screen porch has a Fir beam ceiling, Ipe decking, and a flat screen TV mounted over a stone clad gas fireplace.
Aménagement d'un grand porche d'entrée de maison arrière classique avec une moustiquaire, une terrasse en bois, une extension de toiture et un garde-corps en bois.
Aménagement d'un grand porche d'entrée de maison arrière classique avec une moustiquaire, une terrasse en bois, une extension de toiture et un garde-corps en bois.
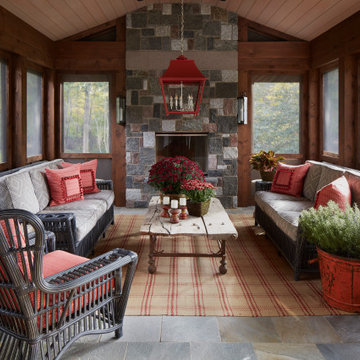
Cette image montre un porche d'entrée de maison arrière traditionnel avec une moustiquaire, des pavés en pierre naturelle, une extension de toiture et un garde-corps en bois.

An open porch can be transformed into a space for year-round enjoyment with the addition of ActivWall Horizontal Folding Doors.
This custom porch required 47 glass panels and multiple different configurations. Now the porch is completely lit up with natural light, while still being completely sealed in to keep out the heat out in the summer and cold out in the winter.
Another unique point of this custom design are the fixed panels that enclose the existing columns and create the openings for the horizontal folding units.

Réalisation d'un porche d'entrée de maison chalet avec une moustiquaire, une terrasse en bois, une extension de toiture et un garde-corps en bois.

In this Rockingham Way porch and deck remodel, this went from a smaller back deck with no roof cover, to a beautiful screened porch, plenty of seating, sliding barn doors, and a grilling deck with a gable roof.

This Arts & Crafts Bungalow got a full makeover! A Not So Big house, the 600 SF first floor now sports a new kitchen, daily entry w. custom back porch, 'library' dining room (with a room divider peninsula for storage) and a new powder room and laundry room!
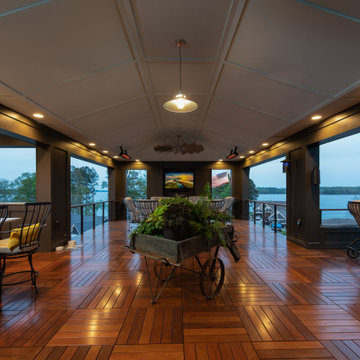
Covered Rooftop (Third Level)
Cette photo montre un grand porche d'entrée de maison éclectique avec une cuisine d'été, une terrasse en bois, une extension de toiture et un garde-corps en câble.
Cette photo montre un grand porche d'entrée de maison éclectique avec une cuisine d'été, une terrasse en bois, une extension de toiture et un garde-corps en câble.
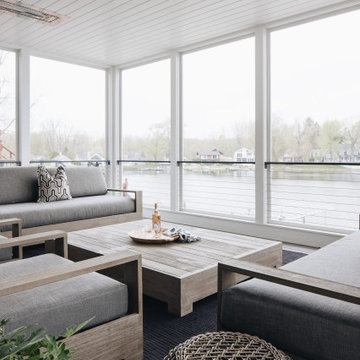
Exemple d'un porche d'entrée de maison arrière bord de mer avec une moustiquaire, une terrasse en bois, une extension de toiture et un garde-corps en câble.

Screen in porch with tongue and groove ceiling with exposed wood beams. Wire cattle railing. Cedar deck with decorative cedar screen door. Espresso stain on wood siding and ceiling. Ceiling fans and joist mount for television.

The porch step was made from a stone found onsite. The gravel drip trench allowed us to eliminate gutters.
Exemple d'un grand porche d'entrée de maison latéral nature avec des colonnes, des pavés en pierre naturelle, une extension de toiture et un garde-corps en matériaux mixtes.
Exemple d'un grand porche d'entrée de maison latéral nature avec des colonnes, des pavés en pierre naturelle, une extension de toiture et un garde-corps en matériaux mixtes.
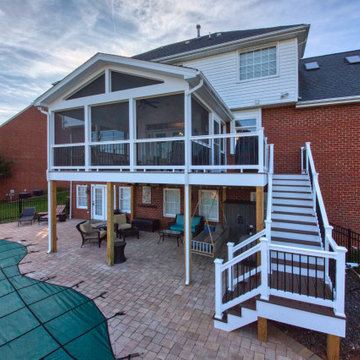
A new screened in porch with Trex Transcends decking with white PVC trim. White vinyl handrails with black round aluminum balusters
Aménagement d'un porche d'entrée de maison arrière classique de taille moyenne avec une moustiquaire, une extension de toiture et un garde-corps en matériaux mixtes.
Aménagement d'un porche d'entrée de maison arrière classique de taille moyenne avec une moustiquaire, une extension de toiture et un garde-corps en matériaux mixtes.
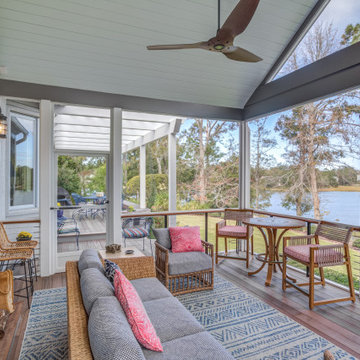
Idées déco pour un porche d'entrée de maison classique avec une moustiquaire, une terrasse en bois, une extension de toiture et un garde-corps en câble.

Idée de décoration pour un porche d'entrée de maison avant chalet avec une dalle de béton, une extension de toiture et un garde-corps en bois.

Benjamin Hill Photography
Idée de décoration pour un très grand porche d'entrée de maison latéral tradition avec une terrasse en bois, une extension de toiture et un garde-corps en bois.
Idée de décoration pour un très grand porche d'entrée de maison latéral tradition avec une terrasse en bois, une extension de toiture et un garde-corps en bois.

Front porch
Aménagement d'un porche d'entrée de maison avant campagne de taille moyenne avec des colonnes, une extension de toiture et un garde-corps en métal.
Aménagement d'un porche d'entrée de maison avant campagne de taille moyenne avec des colonnes, une extension de toiture et un garde-corps en métal.
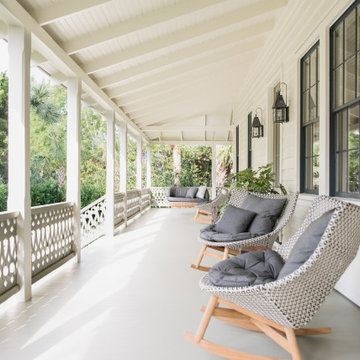
Exterior porch on historic Sullivan's Island home. Exposed rafters, custom-milled nostalgic stair railing, Marvin black clad windows, decorative lanterns and painted deck flooring.

Réalisation d'un porche d'entrée de maison avant design de taille moyenne avec des colonnes, des pavés en brique, une extension de toiture et un garde-corps en métal.
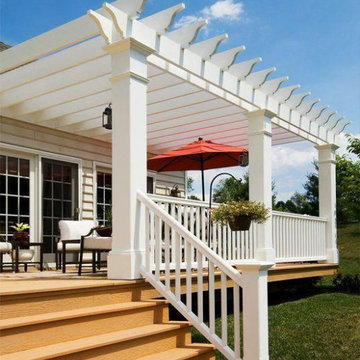
Réalisation d'un porche d'entrée de maison avant de taille moyenne avec une pergola et un garde-corps en bois.

Cette image montre un porche d'entrée de maison avant de taille moyenne avec des colonnes, du carrelage, une extension de toiture et un garde-corps en métal.
Idées déco de porches d'entrée de maison avec garde-corps
1