Idées déco de porches d'entrée de maison avec garde-corps
Trier par :
Budget
Trier par:Populaires du jour
1 - 20 sur 467 photos
1 sur 3

Front porch
Aménagement d'un porche d'entrée de maison avant campagne de taille moyenne avec des colonnes, une extension de toiture et un garde-corps en métal.
Aménagement d'un porche d'entrée de maison avant campagne de taille moyenne avec des colonnes, une extension de toiture et un garde-corps en métal.

Réalisation d'un porche d'entrée de maison avant design de taille moyenne avec des colonnes, des pavés en brique, une extension de toiture et un garde-corps en métal.

Middletown Maryland screened porch addition with an arched ceiling and white Azek trim throughout this well designed outdoor living space. Many great remodeling ideas from gray decking materials to white and black railing systems and heavy duty pet screens for your next home improvement project.

Idées déco pour un porche avec des plantes en pot avant classique de taille moyenne avec des pavés en béton, une extension de toiture et un garde-corps en matériaux mixtes.
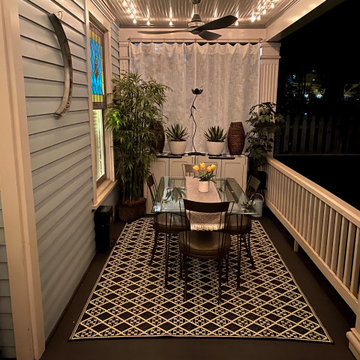
This porch, located in Grant Park, had been the same for many years with typical rocking chairs and a couch. The client wanted to make it feel more like an outdoor room and add much needed storage for gardening tools, an outdoor dining option, and a better flow for seating and conversation.
My thought was to add plants to provide a more cozy feel, along with the rugs, which are made from recycled plastic and easy to clean. To add curtains on the north and south sides of the porch; this reduces rain entry, wind exposure, and adds privacy.
This renovation was designed by Heidi Reis of Abode Agency LLC who serves clients in Atlanta including but not limited to Intown neighborhoods such as: Grant Park, Inman Park, Midtown, Kirkwood, Candler Park, Lindberg area, Martin Manor, Brookhaven, Buckhead, Decatur, and Avondale Estates.
For more information on working with Heidi Reis, click here: https://www.AbodeAgency.Net/

The front yard and entry walkway is flanked by soft mounds of artificial turf along with a mosaic of orange and deep red hughes within the plants. Designed and built by Landscape Logic.
Photo: J.Dixx
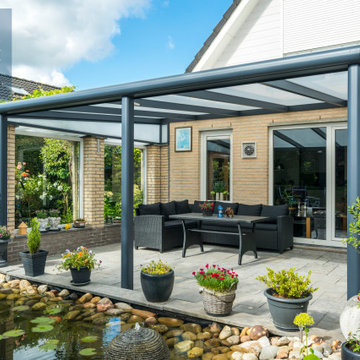
360DC are an official Deponti Dealer, and supply and install a range of specialist Aluminium Verandas and Glasshouses for gardens of distinction at great value and quality.

We believe that word of mouth referrals are the best form of flattery, and that's exactly how we were contacted to take on this project which was just around the corner from another front porch renovation we completed last fall.
Removed were the rotten wood columns, and in their place we installed elegant aluminum columns with a recessed panel design. Aluminum railing with an Empire Series top rail profile and 1" x 3/4" spindles add that finishing touch to give this home great curb appeal.
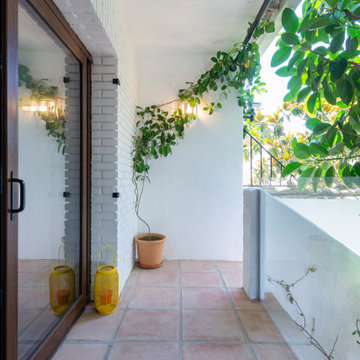
Cette photo montre un petit porche avec des plantes en pot latéral méditerranéen avec du carrelage, tous types de couvertures et un garde-corps en verre.
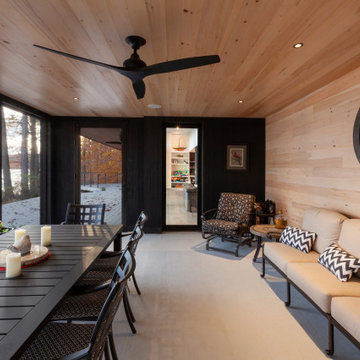
Existing 1970s cottage transformed into modern lodge - view inside screened porch looking west - HLODGE - Unionville, IN - Lake Lemon - HAUS | Architecture For Modern Lifestyles (architect + photographer) - WERK | Building Modern (builder)
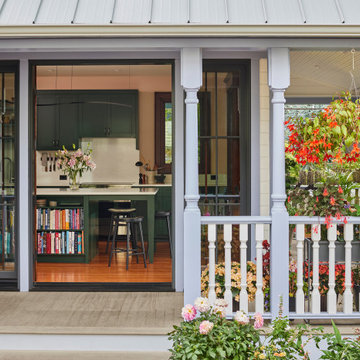
Photo by Cindy Apple
Idées déco pour un porche d'entrée de maison arrière victorien de taille moyenne avec des pavés en pierre naturelle, une extension de toiture et un garde-corps en bois.
Idées déco pour un porche d'entrée de maison arrière victorien de taille moyenne avec des pavés en pierre naturelle, une extension de toiture et un garde-corps en bois.
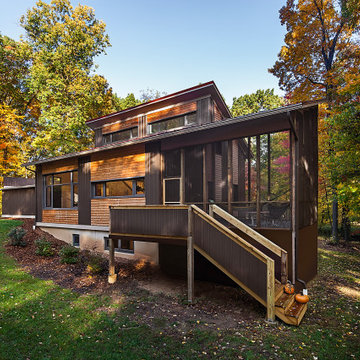
photography by Jeff Garland
Aménagement d'un porche d'entrée de maison latéral moderne de taille moyenne avec une moustiquaire, une terrasse en bois, une extension de toiture et un garde-corps en bois.
Aménagement d'un porche d'entrée de maison latéral moderne de taille moyenne avec une moustiquaire, une terrasse en bois, une extension de toiture et un garde-corps en bois.
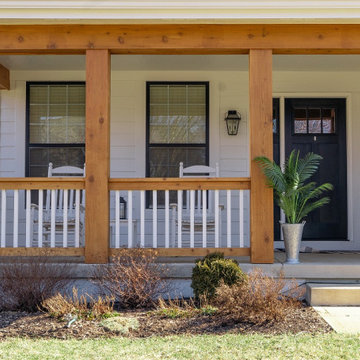
Cette image montre un porche d'entrée de maison avant rustique de taille moyenne avec une dalle de béton, une extension de toiture et un garde-corps en bois.
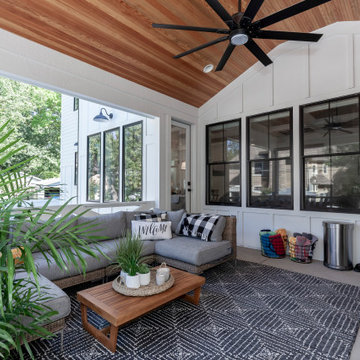
Modern Farmhouse Covered Outdoor Porch
Idée de décoration pour un porche d'entrée de maison arrière champêtre avec une cheminée, une extension de toiture et un garde-corps en bois.
Idée de décoration pour un porche d'entrée de maison arrière champêtre avec une cheminée, une extension de toiture et un garde-corps en bois.
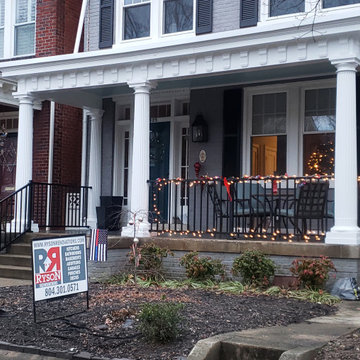
Historic recration in the Muesam District of Richmond Va.
This 1925 home originally had a roof over the front porch but past owners had it removed, the new owners wanted to bring back the original look while using modern rot proof material.
We started with Permacast structural 12" fluted columns, custom built a hidden gutter system, and trimmed everything out in a rot free material called Boral. The ceiling is a wood beaded ceiling painted in a traditional Richmond color and the railings are black aluminum. We topped it off with a metal copper painted hip style roof and decorated the box beam with some roman style fluted blocks.
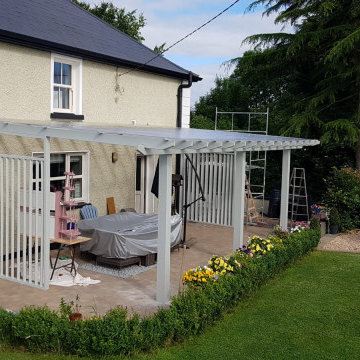
Open-air porch (Veranda) built by BuildTech's talented carpenters and joiners in Navan, Co.Meath.
Réalisation d'un porche d'entrée de maison arrière tradition de taille moyenne avec une moustiquaire, des pavés en béton, tous types de couvertures et un garde-corps en bois.
Réalisation d'un porche d'entrée de maison arrière tradition de taille moyenne avec une moustiquaire, des pavés en béton, tous types de couvertures et un garde-corps en bois.
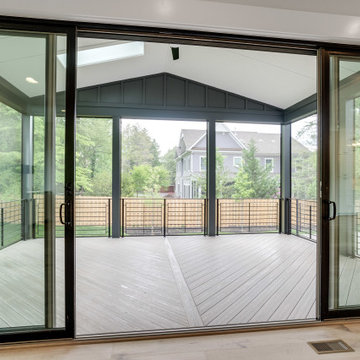
Screened in porch with modern flair.
Réalisation d'un grand porche d'entrée de maison arrière champêtre avec une moustiquaire, une terrasse en bois, une extension de toiture et un garde-corps en métal.
Réalisation d'un grand porche d'entrée de maison arrière champêtre avec une moustiquaire, une terrasse en bois, une extension de toiture et un garde-corps en métal.
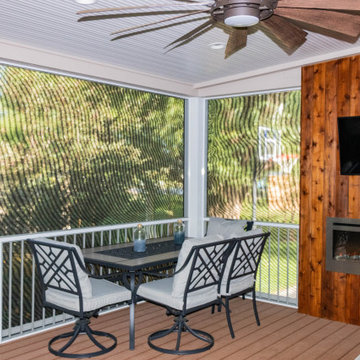
This quaint project includes a composite deck with a flat roof over it, finished with Heartlands Custom Screen Room System and Universal Motions retractable privacy/solar screens. The covered deck portion features a custom cedar wall with an electric fireplace and header mounted Infratech Heaters This project also includes an outdoor kitchen area over a new stamped concrete patio. The outdoor kitchen area includes a Napoleon Grill and Fire Magic Cabinets.
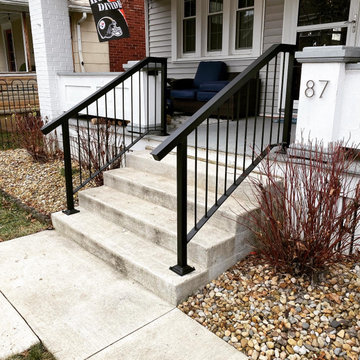
This was a handrail we design and fabricated for a client who needed matchbook-style handrails to meet home insurance requirements. These handrails are fabricated from hot-rolled steel, powder-coated in a matte black, and anchored into the concrete.
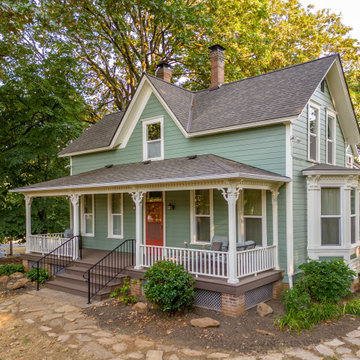
When we first saw this 1850's farmhouse, the porch was dangerously fragile and falling apart. It had an unstable foundation; rotting columns, handrails, and stairs; and the ceiling had a sag in it, indicating a potential structural problem. The homeowner's goal was to create a usable outdoor living space, while maintaining and respecting the architectural integrity of the home.
We began by shoring up the porch roof structure so we could completely deconstruct the porch itself and what was left of its foundation. From the ground up, we rebuilt the whole structure, reusing as much of the original materials and millwork as possible. Because many of the 170-year-old decorative profiles aren't readily available today, our team of carpenters custom milled the majority of the new corbels, dentil molding, posts, and balusters. The porch was finished with some new lighting, composite decking, and a tongue-and-groove ceiling.
The end result is a charming outdoor space for the homeowners to welcome guests, and enjoy the views of the old growth trees surrounding the home.
Idées déco de porches d'entrée de maison avec garde-corps
1