Idées déco de porches d'entrée de maison avec garde-corps
Trier par :
Budget
Trier par:Populaires du jour
61 - 80 sur 467 photos
1 sur 3
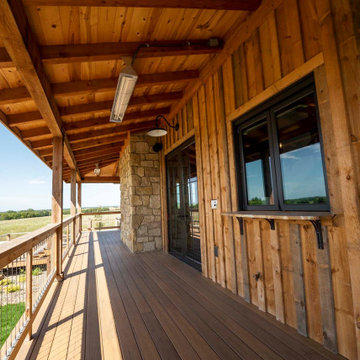
Post and beam home with wraparound porch for outdoor entertaining
Réalisation d'un grand porche d'entrée de maison arrière chalet avec une terrasse en bois, une extension de toiture et un garde-corps en matériaux mixtes.
Réalisation d'un grand porche d'entrée de maison arrière chalet avec une terrasse en bois, une extension de toiture et un garde-corps en matériaux mixtes.
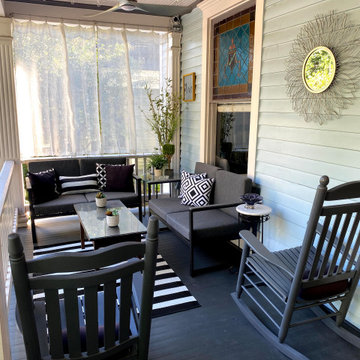
This porch, located in Grant Park, had been the same for many years with typical rocking chairs and a couch. The client wanted to make it feel more like an outdoor room and add much needed storage for gardening tools, an outdoor dining option, and a better flow for seating and conversation.
My thought was to add plants to provide a more cozy feel, along with the rugs, which are made from recycled plastic and easy to clean. To add curtains on the north and south sides of the porch; this reduces rain entry, wind exposure, and adds privacy.
This renovation was designed by Heidi Reis of Abode Agency LLC who serves clients in Atlanta including but not limited to Intown neighborhoods such as: Grant Park, Inman Park, Midtown, Kirkwood, Candler Park, Lindberg area, Martin Manor, Brookhaven, Buckhead, Decatur, and Avondale Estates.
For more information on working with Heidi Reis, click here: https://www.AbodeAgency.Net/
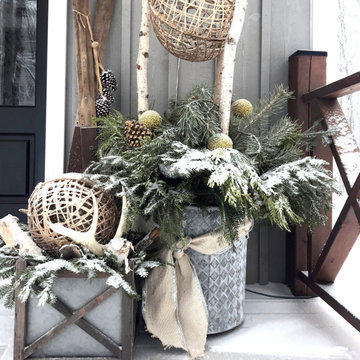
Designer Lyne brunet
Idées déco pour un porche avec des plantes en pot avant campagne de taille moyenne avec une terrasse en bois, une extension de toiture et un garde-corps en bois.
Idées déco pour un porche avec des plantes en pot avant campagne de taille moyenne avec une terrasse en bois, une extension de toiture et un garde-corps en bois.
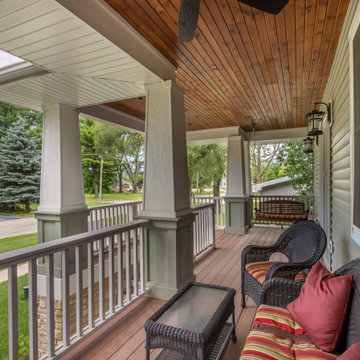
Inspiration pour un porche d'entrée de maison avant de taille moyenne avec jupe de finition, des pavés en pierre naturelle, une extension de toiture et un garde-corps en bois.
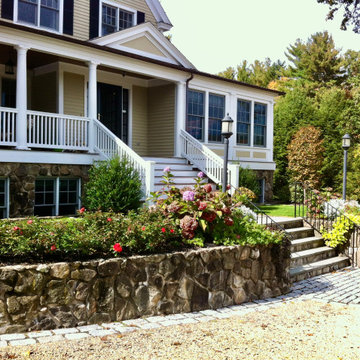
Idée de décoration pour un grand porche d'entrée de maison avant champêtre avec une extension de toiture et un garde-corps en bois.

Réalisation d'un porche d'entrée de maison avant design de taille moyenne avec des colonnes, des pavés en brique, une extension de toiture et un garde-corps en métal.
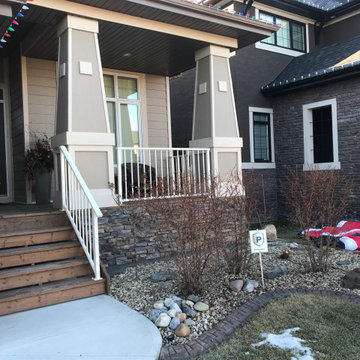
Idée de décoration pour un porche d'entrée de maison latéral craftsman de taille moyenne avec des colonnes, une terrasse en bois, une extension de toiture et un garde-corps en métal.
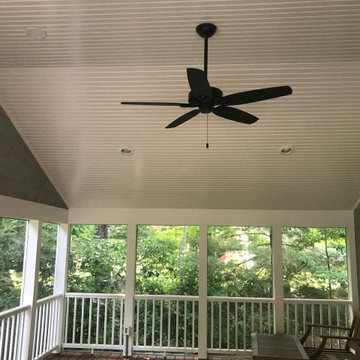
We built a new porch and also a new deck at this property. The porch has cedar clap boards, mahogany decking and lattice. White bead board was installed on the ceiling along with recessed lights. The interior wall of the porch has stained ship lap. We also made custom removable screens for easy replacement in the future. The deck has azek decking, and pvc trim boards.
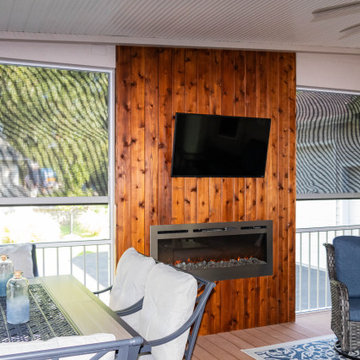
This quaint project includes a composite deck with a flat roof over it, finished with Heartlands Custom Screen Room System and Universal Motions retractable privacy/solar screens. The covered deck portion features a custom cedar wall with an electric fireplace and header mounted Infratech Heaters This project also includes an outdoor kitchen area over a new stamped concrete patio. The outdoor kitchen area includes a Napoleon Grill and Fire Magic Cabinets.
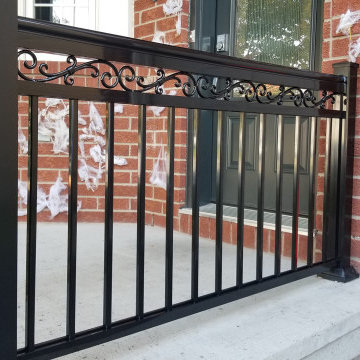
Our custom ordered railing arrived this week, and so we took advantage of a beautiful afternoon today to complete this front porch transformation for one of our latest customers.
We removed the old wooden columns and railing, and replaced with elegant aluminum columns and decorative aluminum scroll railing.
Just in time for Halloween, the only thing scary about this front porch entrance now is the decorations!
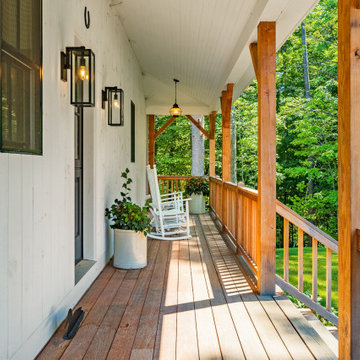
"Victoria Point" farmhouse barn home by Yankee Barn Homes, customized by Paul Dierkes, Architect. Sided in vertical pine barn board finished with a white pigmented stain. Black vinyl windows from Marvin. Farmer's porch finished in mahogany decking.
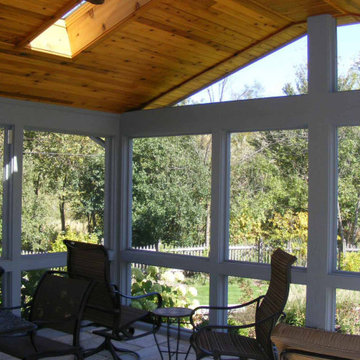
Cette photo montre un porche d'entrée de maison arrière chic de taille moyenne avec une moustiquaire, des pavés en pierre naturelle, une extension de toiture et un garde-corps en verre.
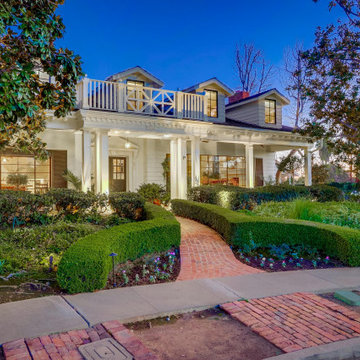
Cette photo montre un porche d'entrée de maison avant chic de taille moyenne avec des colonnes, une dalle de béton, une extension de toiture et un garde-corps en bois.
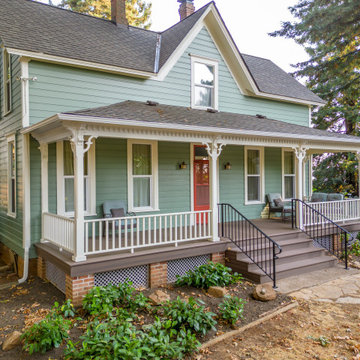
When we first saw this 1850's farmhouse, the porch was dangerously fragile and falling apart. It had an unstable foundation; rotting columns, handrails, and stairs; and the ceiling had a sag in it, indicating a potential structural problem. The homeowner's goal was to create a usable outdoor living space, while maintaining and respecting the architectural integrity of the home.
We began by shoring up the porch roof structure so we could completely deconstruct the porch itself and what was left of its foundation. From the ground up, we rebuilt the whole structure, reusing as much of the original materials and millwork as possible. Because many of the 170-year-old decorative profiles aren't readily available today, our team of carpenters custom milled the majority of the new corbels, dentil molding, posts, and balusters. The porch was finished with some new lighting, composite decking, and a tongue-and-groove ceiling.
The end result is a charming outdoor space for the homeowners to welcome guests, and enjoy the views of the old growth trees surrounding the home.
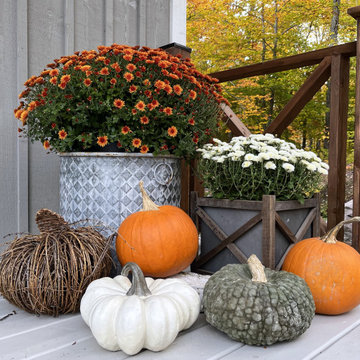
designer Lyne Brunet
Idées déco pour un porche avec des plantes en pot avant campagne de taille moyenne avec une terrasse en bois, une extension de toiture et un garde-corps en bois.
Idées déco pour un porche avec des plantes en pot avant campagne de taille moyenne avec une terrasse en bois, une extension de toiture et un garde-corps en bois.
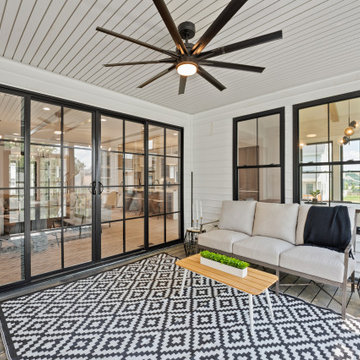
Réalisation d'un porche d'entrée de maison arrière design de taille moyenne avec une moustiquaire, une extension de toiture et garde-corps.
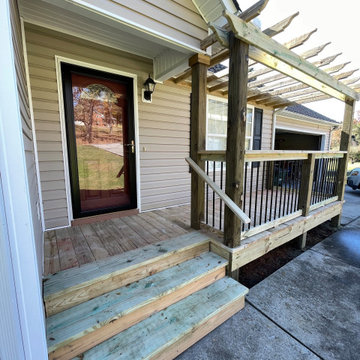
Réalisation d'un petit porche d'entrée de maison avant craftsman avec une pergola et un garde-corps en métal.

This beautiful new construction craftsman-style home had the typical builder's grade front porch with wood deck board flooring and painted wood steps. Also, there was a large unpainted wood board across the bottom front, and an opening remained that was large enough to be used as a crawl space underneath the porch which quickly became home to unwanted critters.
In order to beautify this space, we removed the wood deck boards and installed the proper floor joists. Atop the joists, we also added a permeable paver system. This is very important as this system not only serves as necessary support for the natural stone pavers but would also firmly hold the sand being used as grout between the pavers.
In addition, we installed matching brick across the bottom front of the porch to fill in the crawl space and painted the wood board to match hand rails and columns.
Next, we replaced the original wood steps by building new concrete steps faced with matching brick and topped with natural stone pavers.
Finally, we added new hand rails and cemented the posts on top of the steps for added stability.
WOW...not only was the outcome a gorgeous transformation but the front porch overall is now much more sturdy and safe!
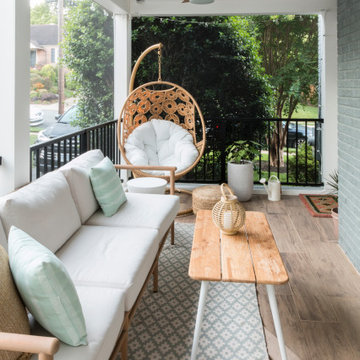
A fresh and airy porch makeover with a new staircase and a deck landing leading to a lush yard and patio space with outdoor lighting.
Cette image montre un porche d'entrée de maison design de taille moyenne avec un garde-corps en métal.
Cette image montre un porche d'entrée de maison design de taille moyenne avec un garde-corps en métal.

Cette photo montre un grand porche d'entrée de maison arrière chic avec une moustiquaire, une dalle de béton, une extension de toiture et un garde-corps en bois.
Idées déco de porches d'entrée de maison avec garde-corps
4